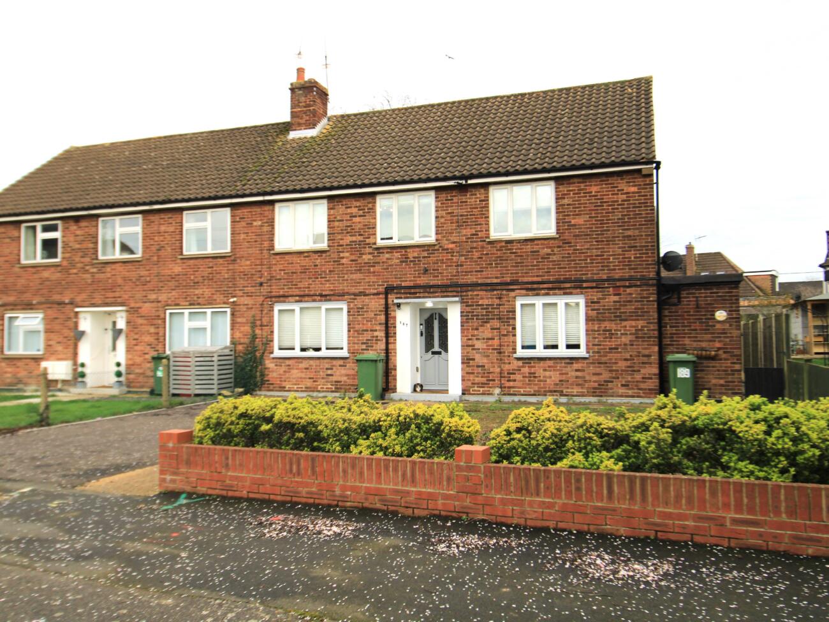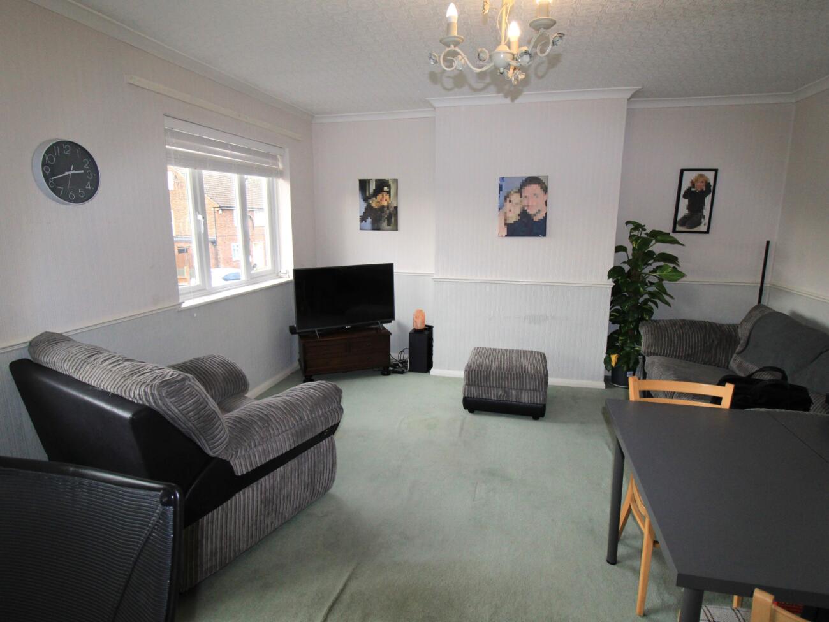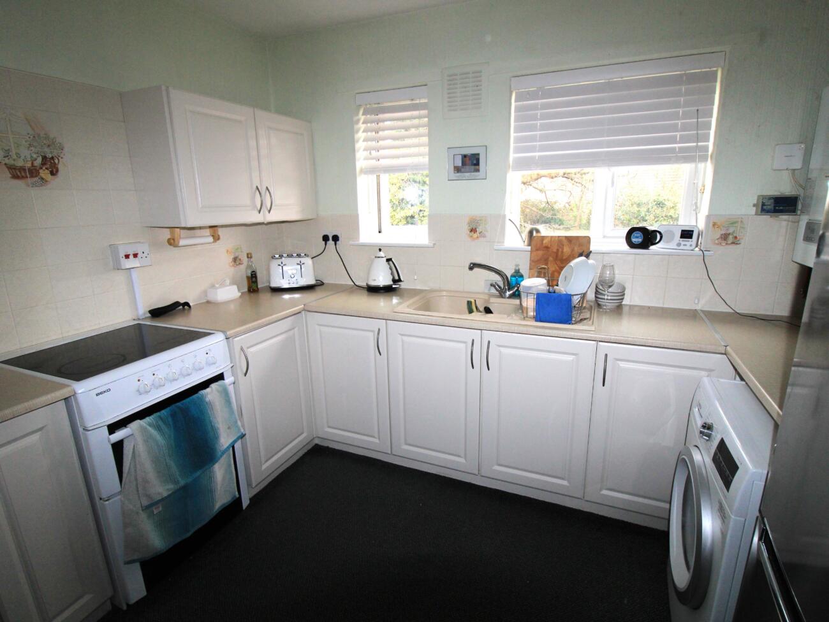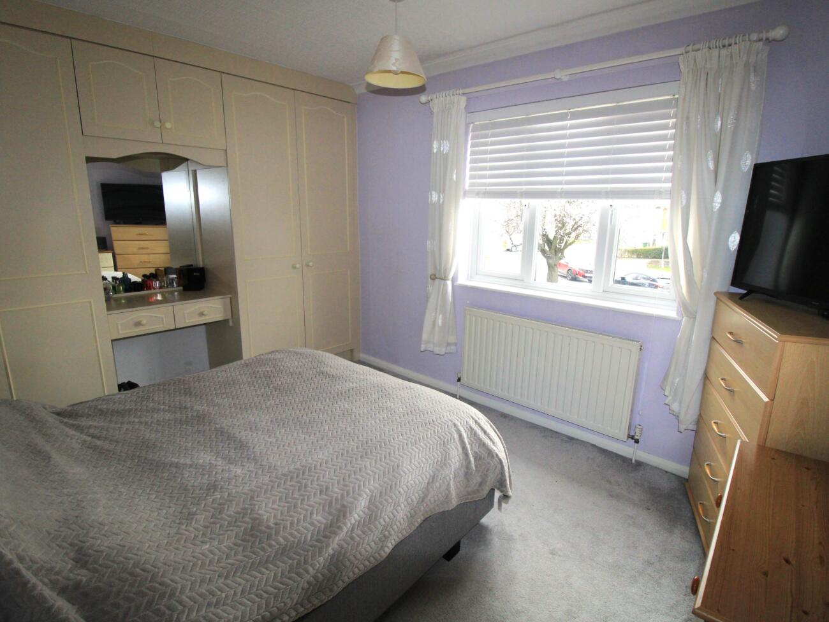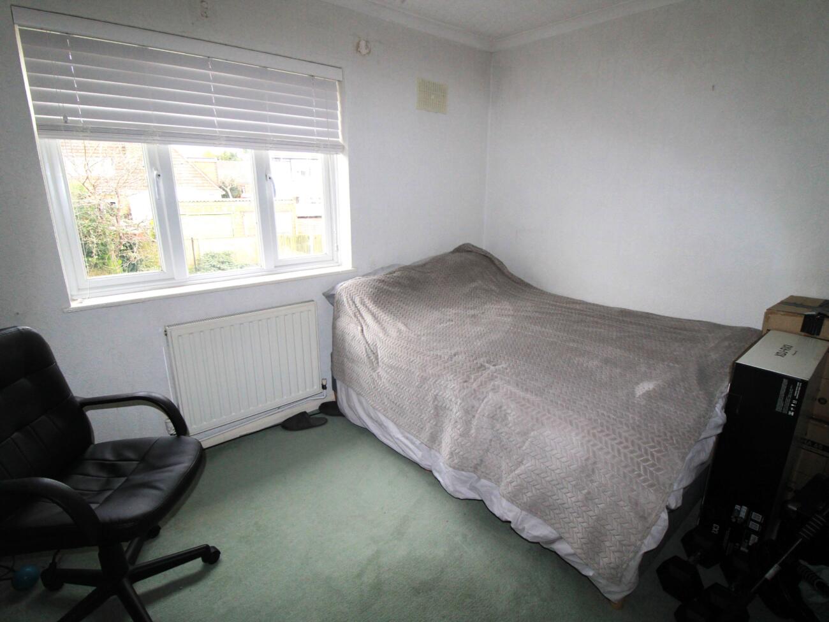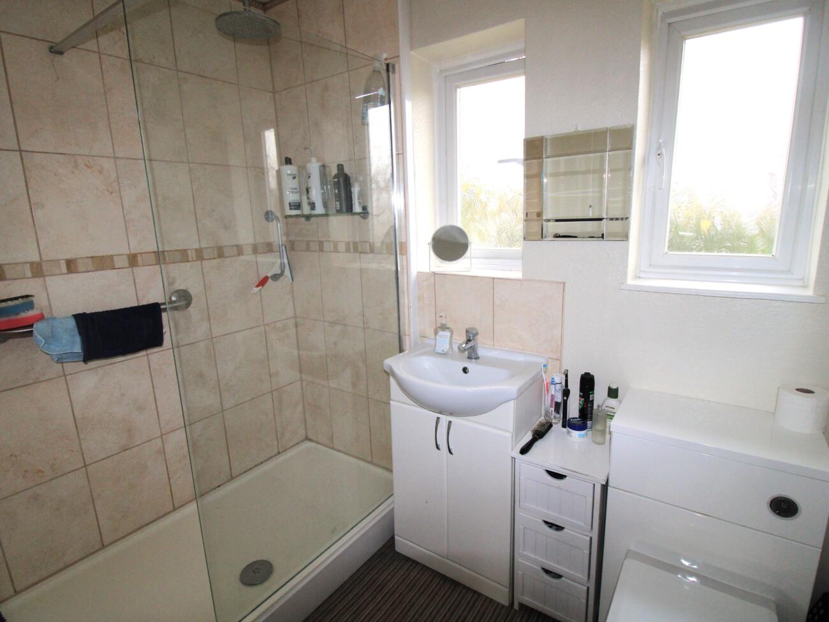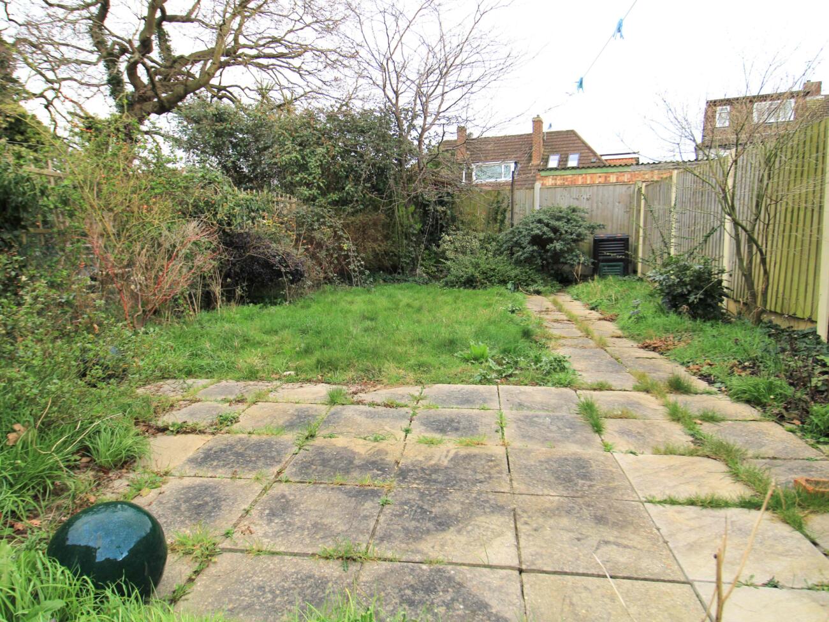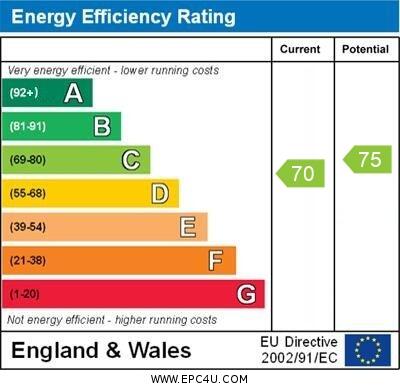We have been favoured with instructions to offer for sale this spacious Two Bedroom First Floor Maisonette. Boasting NO ONWARD CHAIN and having its own front and rear gardens, the property also has the two aforementioned Bedrooms, Lounge and Fitted Kitchen and is within access to Upminster Town Centre with C2C main line station, shopping centre and schools for all ages. An internal inspection of this property it thoroughly recommended to fully appreciate the accommodation on offer.
Double glazed door to side leading to;
Inner Hall: Double glazed window to side, storage area and stairs leading to first floor with airing cupboard, coved ceiling, trap to loft and door leading to;
Lounge: Two double glazed windows to front, two radiators, dado rail, coved ceiling.
Kitchen: Double glazed window to rear, a range of units at eye and base level with roll top work surfaces, one and a half bowl single drainer sink unit with mixer tap, cooker, washing machine and fridge freezer to remain, wall mounted boiler, radiator.
Bedroom One: Double glazed window to front, radiator, coved ceiling, a range of built in wardrobes with cupboards over bed recess.
Bedroom Two: Double glazed window to rear, radiator, coved ceiling.
Shower Room: Two double glazed obscure windows to rear, suite comprising of glazed screen shower cubicle with off mains shower, wash hand basin with mixer taps, pop up waste and cupboards under, low level W.C, partially tiled walls, extractor, radiator.
Exterior: Front garden with path to front, outside storage and side gate leading to;
Rear Garden: Laid to lawn with flowers and shrubs to borders.
