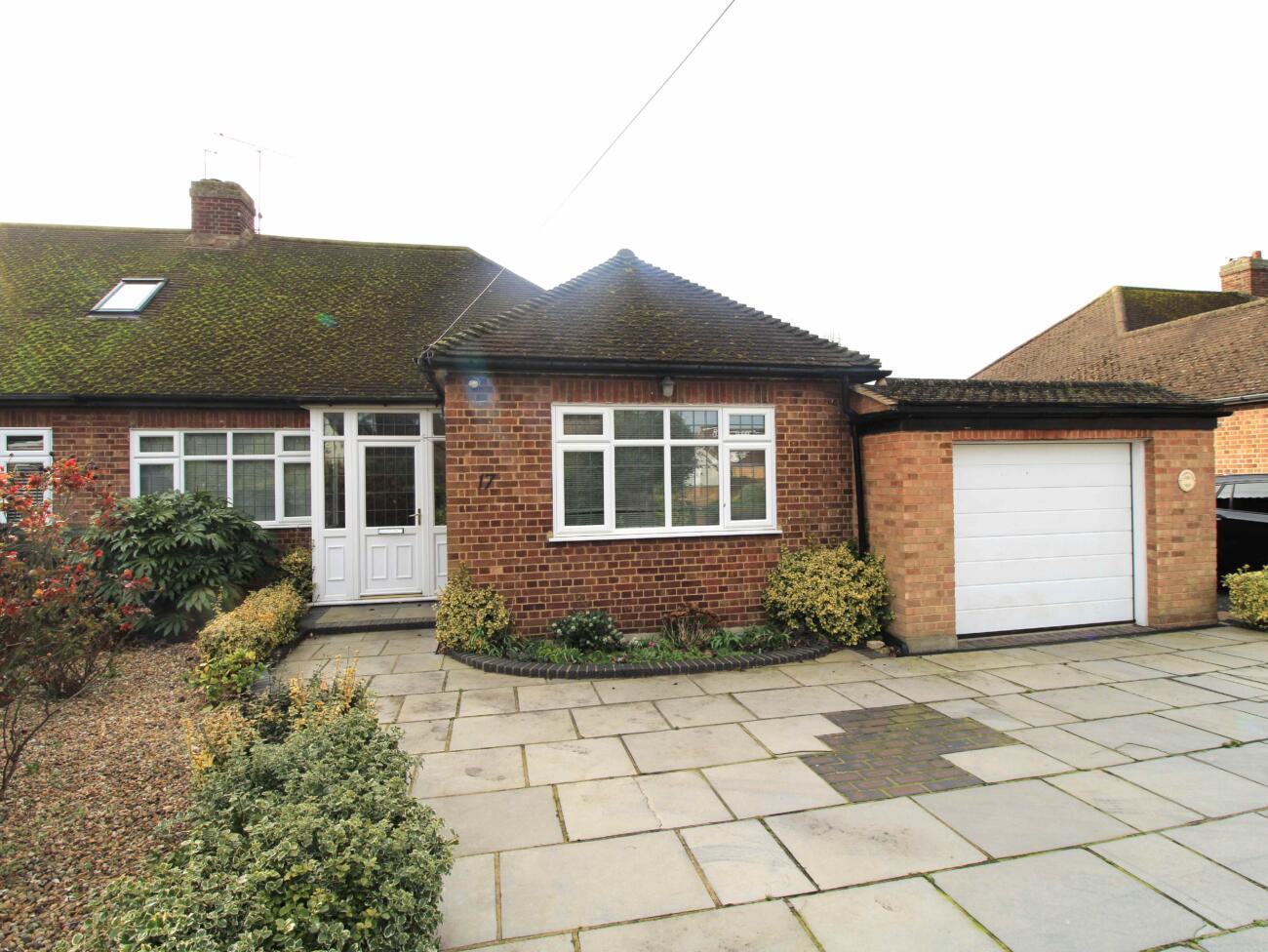

Guide Price: £800,000 – £820,000
Located in a Cul de Sac position and offered with NO ONWARD CHAIN this Four Bedroom Semi Detached Chalet Bungalow enjoys Two Bedrooms, Two Large Reception Rooms, Modern Fitted Bathroom, good sized Kitchen/Breakfast Room to the Ground Floor. Whilst the Two First Floor Bedrooms are served by a Three Piece Shower Room. Parking is provided to the front and leads to the Garage with Workshop to rear and is accessed via electric up and over door. The rear Garden is Southerly facing and commences with paved patio and also benefits from a useful external WC. The property is extensively Double Glazed and has Gas Central Heating and a good size and welcoming Hallway. Access to Upminster High Street and Station are offered along with schools for all ages.
Double glazed lead light Entrance door and windows to Porch with paneled door to;
Welcoming Hallway: Coved cornicing, dado rail, radiator in ornate guide, stairs to First Floor
Lounge/Diner: Double glazed paneled door and window to rear, coved cornicing, ceiling rose, double radiator, chimney breast with attractive fire surround and raised hearth
Sitting Room: Double glazed lead light window to front, coved cornicing, ceiling rose, radiator, attractive fire surround with raised hearth
Bedroom One: Double glazed lead light window to front, coved cornicing, radiator, fitted wardrobes offering hanging space and storage, understairs storage cupboard
Bedroom Two: Double glazed window to flank, coved cornicing, radiator
Bathroom: Double glazed window to flank, coved cornicing, suite comprising of wash hand basin with cupboard below, concealed cistern WC, bath with mixer tap and hand rail, shower cubicle, radiator, airing cupboard housing cooper cylinder, tiled walls with border tile, towel rail
Kitchen/Breakfast Room: Double glazed windows and doors overlooking rear garden, coved cornicing, inset lighting to ceiling, range of paneled base and wall mounted units incorporating display cupboard, rolled edge work surfaces with splash backs and inset stainless steel single drainer sink with mixer taps over, radiator, double oven, gas hob, extractor hood, sealed washing machine, dishwasher and fridge freezer to remain.
First Floor Landing
Bedroom Three: Double glazed window to rear, coved cornicing, radiator, wardrobe offering hanging space and storage, concealed access to eaves storage
Bedroom Four: Double glazed window to rear, radiator, eaves storage
Shower Room: Sky light to flank, suite comprising of pedestal wash hand basin with tiled splash backs, low level WC, tiled shower cubicle, radiator, shower point
Exterior:
Front Garden: Paved with flower beds, access to;
Garage: With up and over door and door to rear garden, work area, wall mounted boiler
Rear Garden: Commencing with paved patio, remainder laid to lawn, screen fencing, shrub and flower beds, WC to flank of property attached to Workshop
