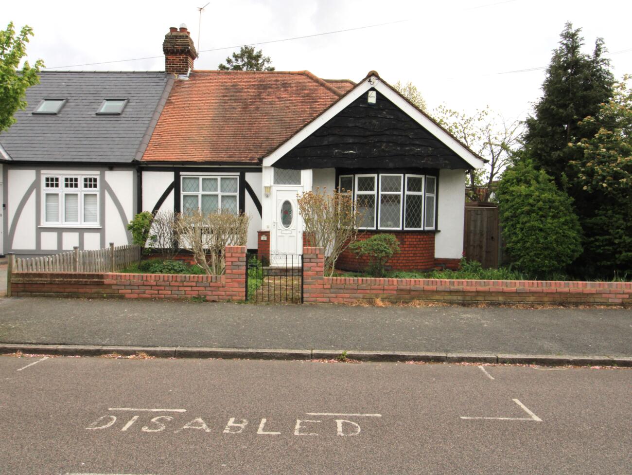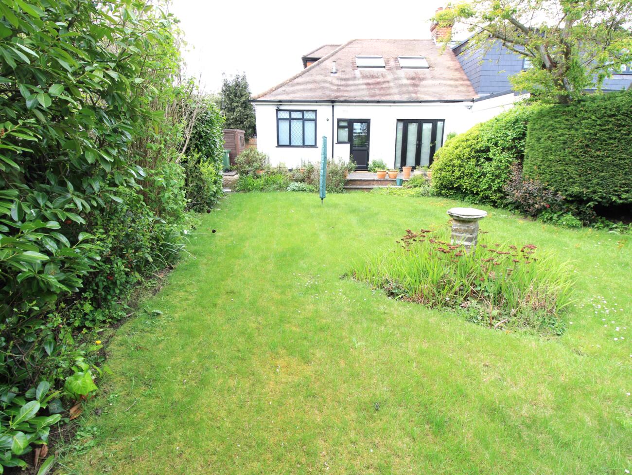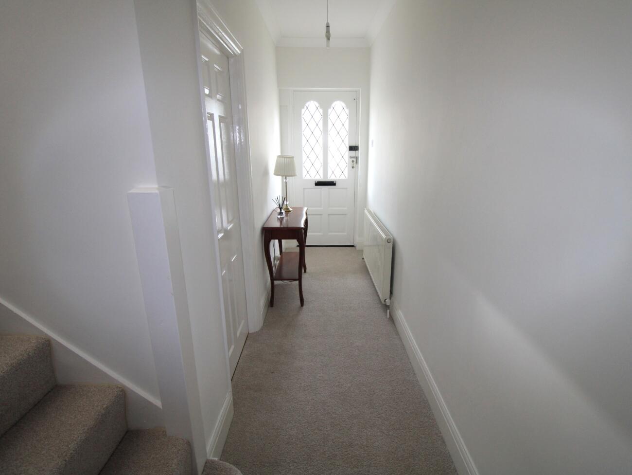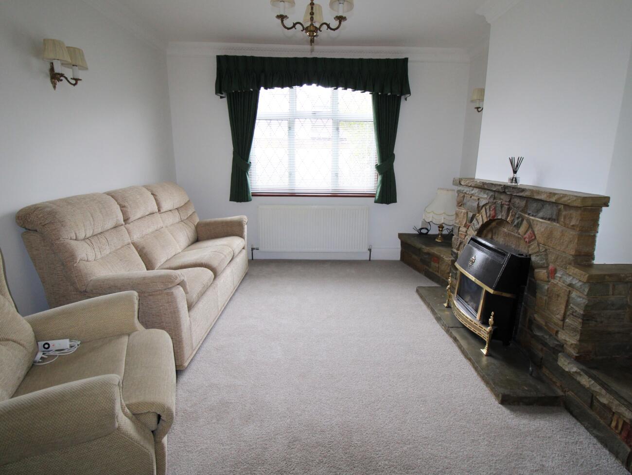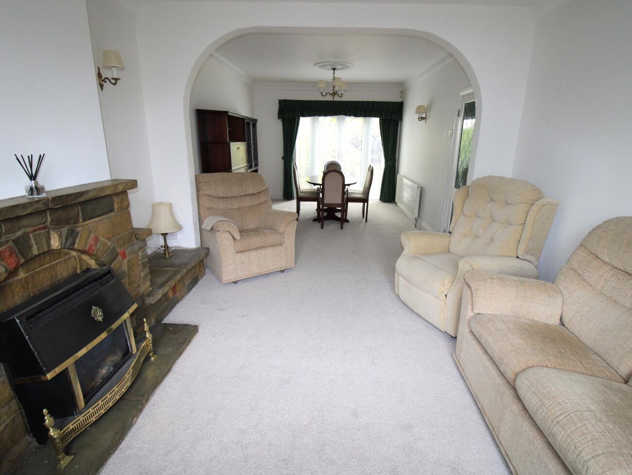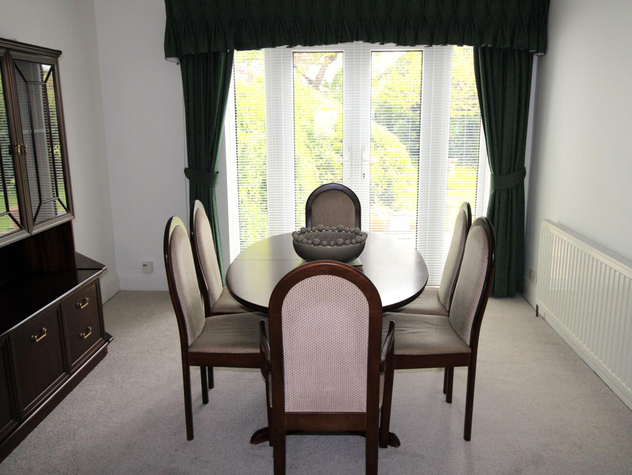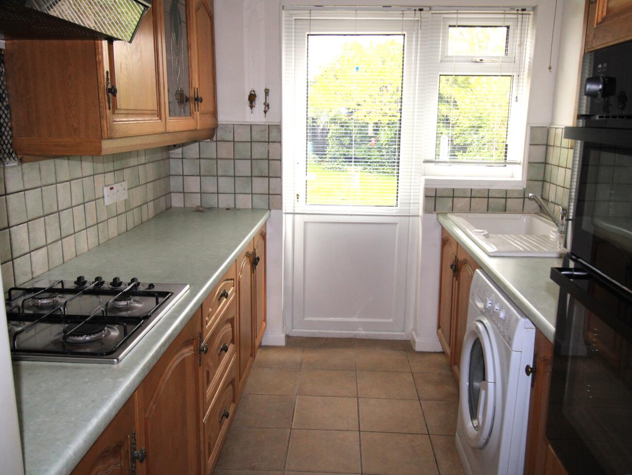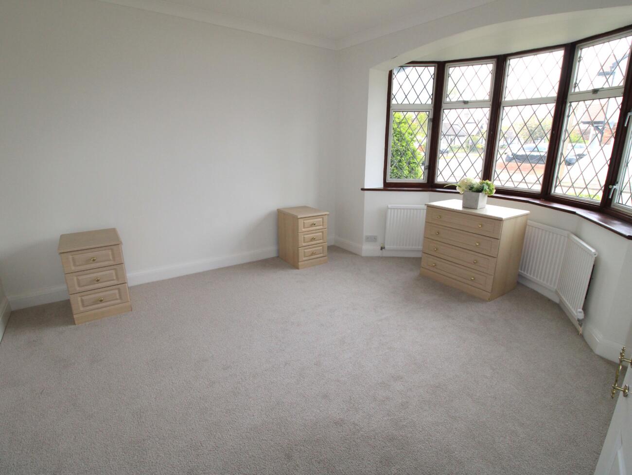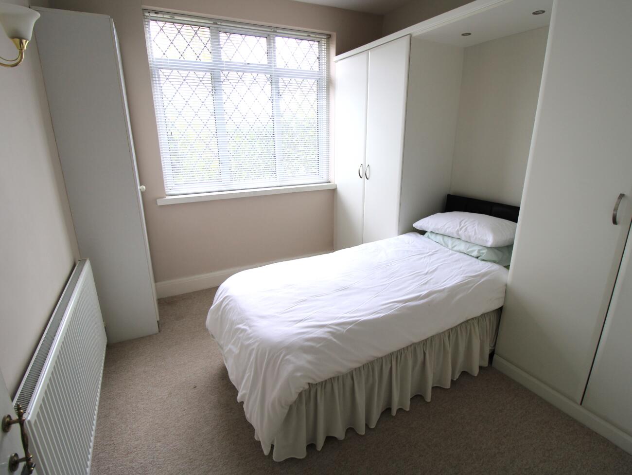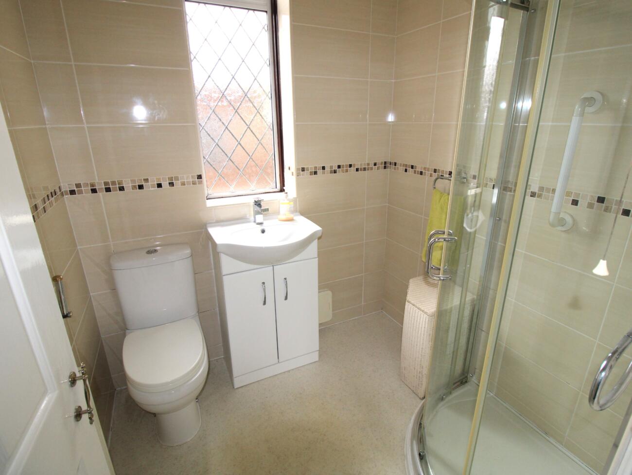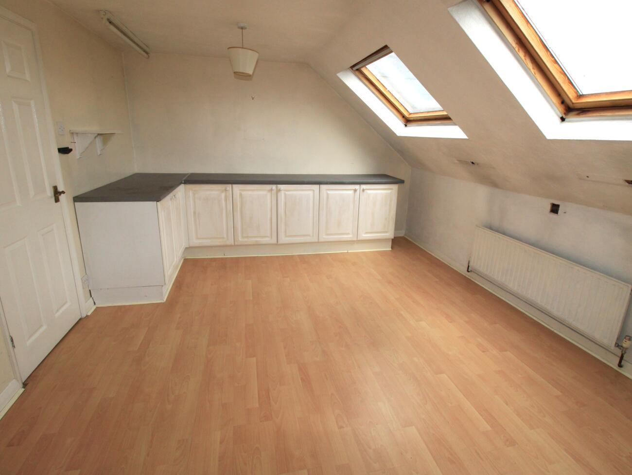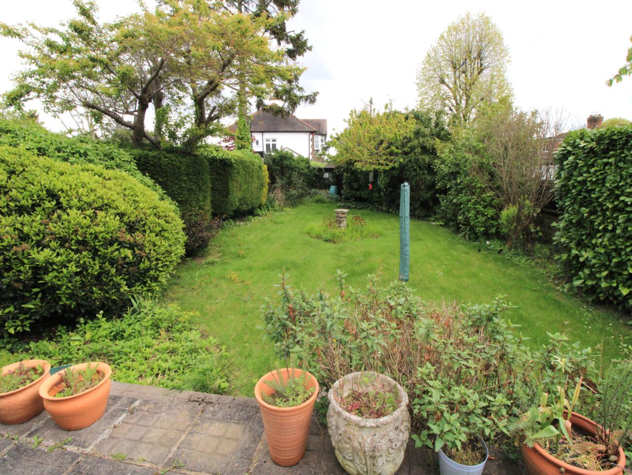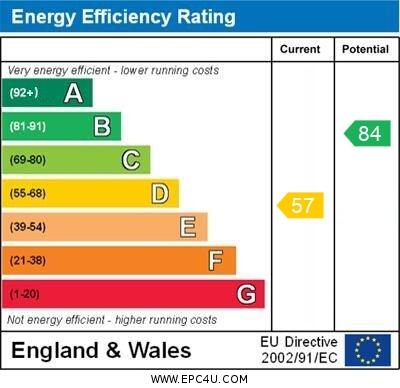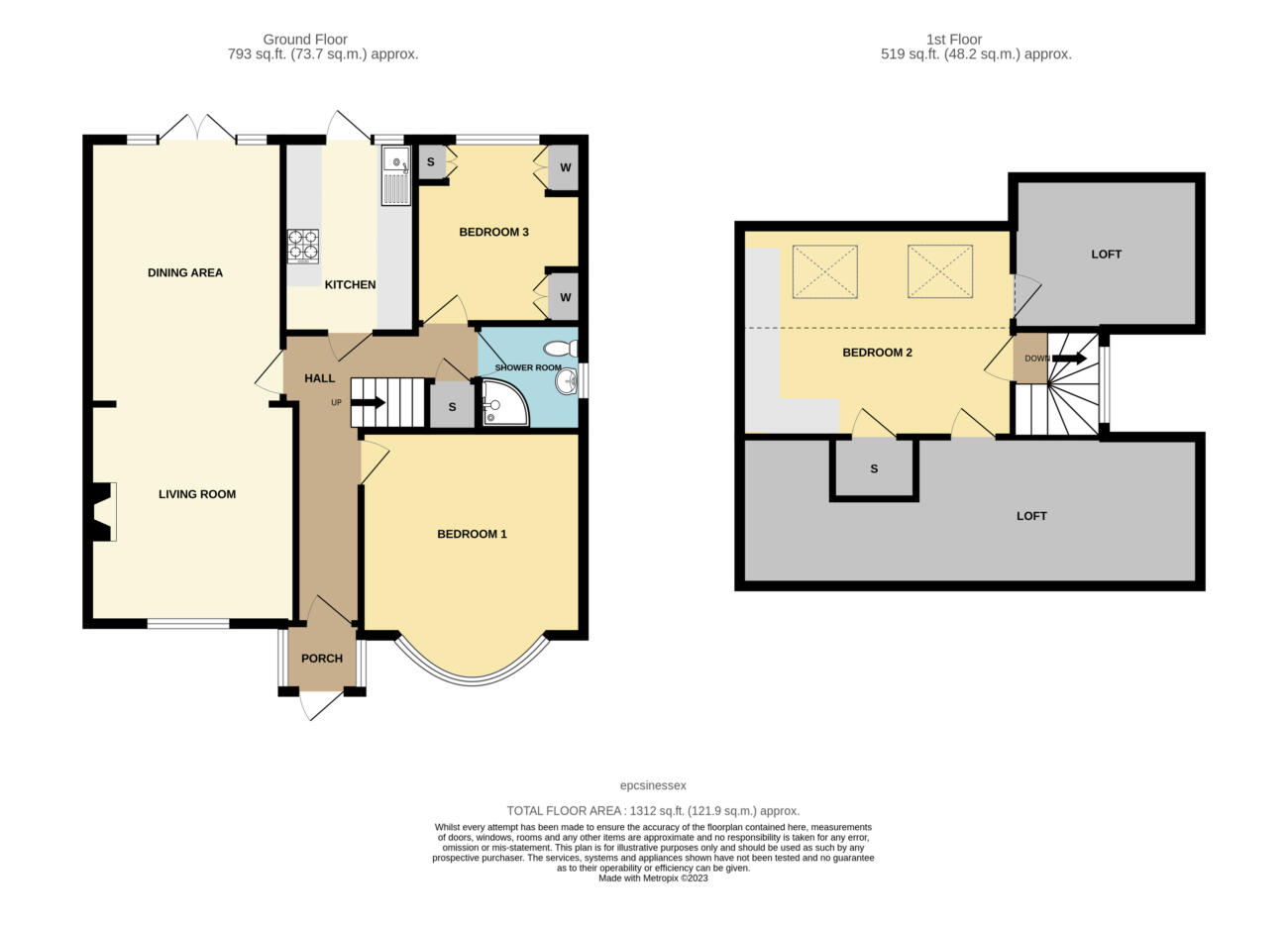We have been favoured with instructions to offer for sale this Three Bedroom Semi Detached Chalet Bungalow offered with No Onward Chain and located on a prominent corner position. Ground Floor accommodation comprises dual aspect Lounge/Diner, Two Good Size Bedrooms, Fitted Kitchen and Shower Room whilst the First Floor Bedroom has a rear aspect and offers both built in and eaves storage. A Detached Garage can be located to the rear of the garden. The property has Gas Central Heating and Extensively Double Glazed and has access to Upminster Town Centre with C2C and District Line Station. Local schools for all ages and amenities are close by along with bus services. An internal inspection is thoroughly recommended to fully appreciate the potential of this property.
Stained glass lead light panel door to;
Porch: Double glazed lead light windows to flank, lead light paneled door to
L Shaped Hall: Coved cornicing, radiator, turning staircase to first floor with cupboard under
Lounge/Diner: Double glazed lead light window to front, double glazed double doors and side windows to rear, ornate coving to ceiling with two ceiling roses, two radiators, stone fire place with raised hearth and side plinths, inset gas fire
Bedroom One: Double glazed lead light bay window to front, coved cornicing, radiator
Bedroom Two: Double glazed lead light window to rear, radiator, fitted wardrobe offering hanging space and storage, cupboard housing wall mounted boiler
Kitchen: Double glazed door and side window to rear, suspended ceiling with inset lights, range of rolled edge work surfaces with inset single drainer sink unit with mixer tap over and tiled splash backs, base and wall mounted units incorporating stain glass lead light display cabinet, gas hob, hood, double oven and fridge freezer to remain
Shower Room: Double glazed lead light window to flank, radiator, suite comprising of low level WC, wash hand basin with cupboard below, shower cubicle, tiled walls
Landing: Lead light window to flank, textured ceiling
Bedroom Three: Sky lights to rear, textured ceiling, radiator, rolled edge work surfaces with space below, built in and access to eaves storage
Exterior:
Front Garden: Laid to lawn with mature shrubs and flower beds, gate to rear garden
Rear Garden: Commencing with patio, remainder laid to lawn with mature shrub flower borders, side gate to flank, side garden has shed and additional hard standing
Garage: Benefits from shutter door with windows to either side and door to garden
