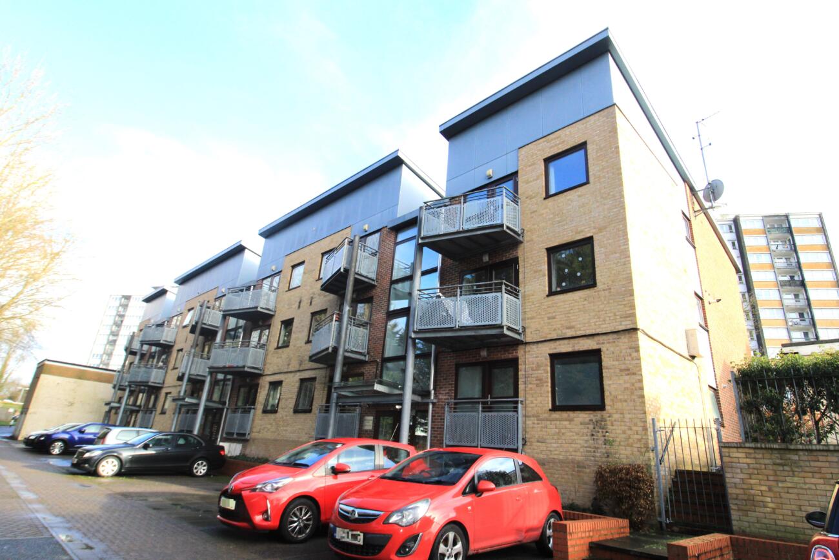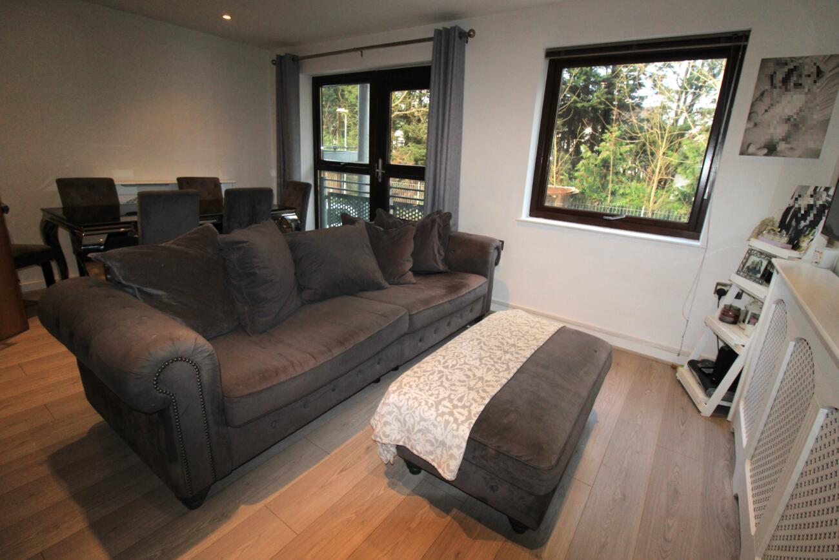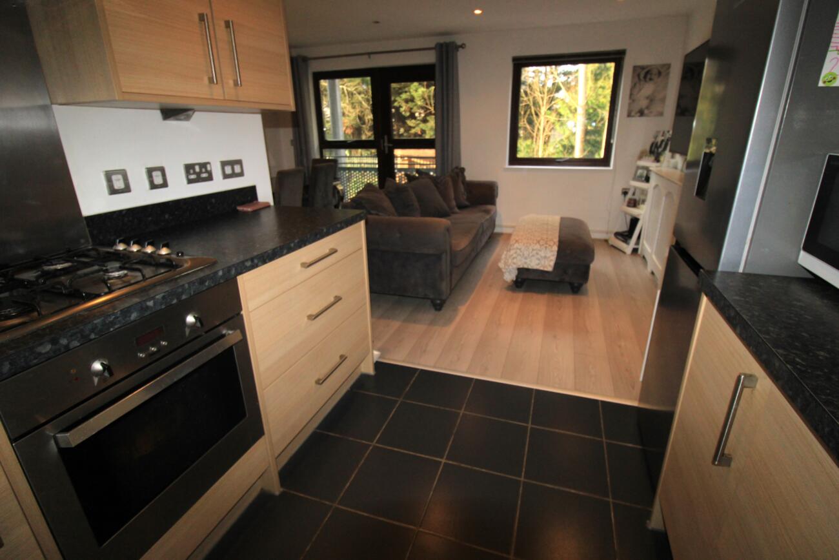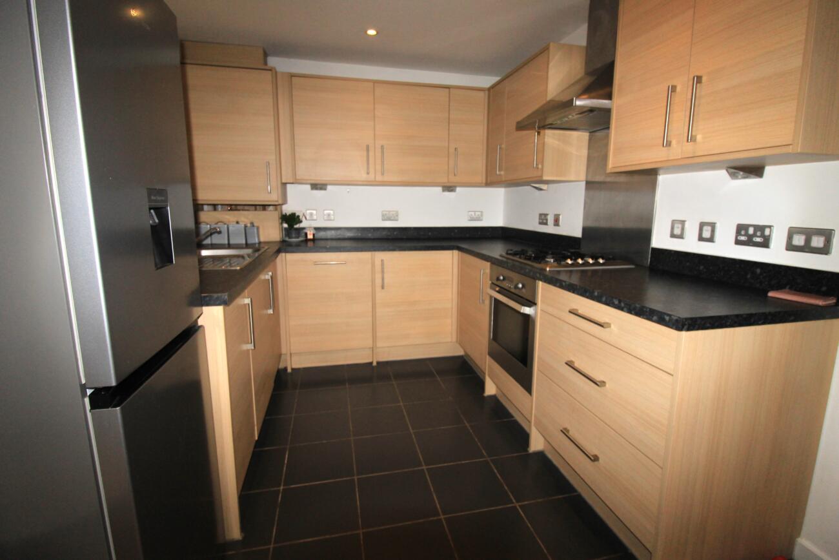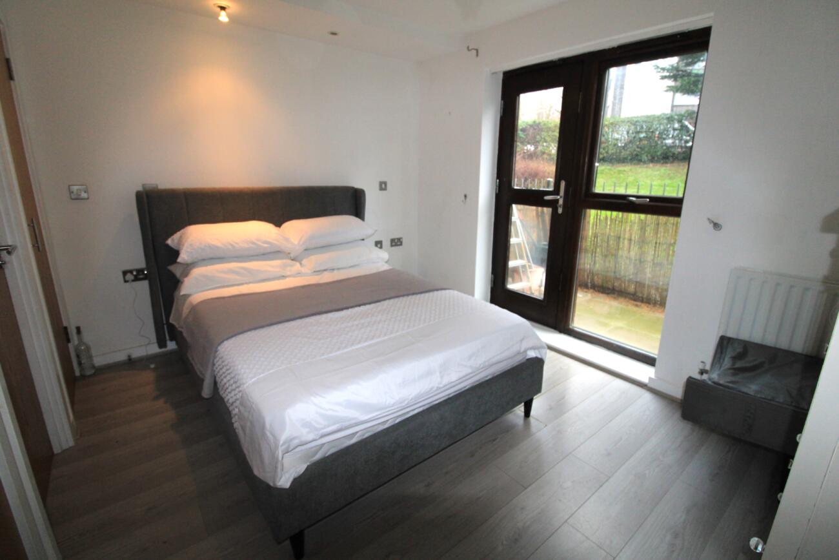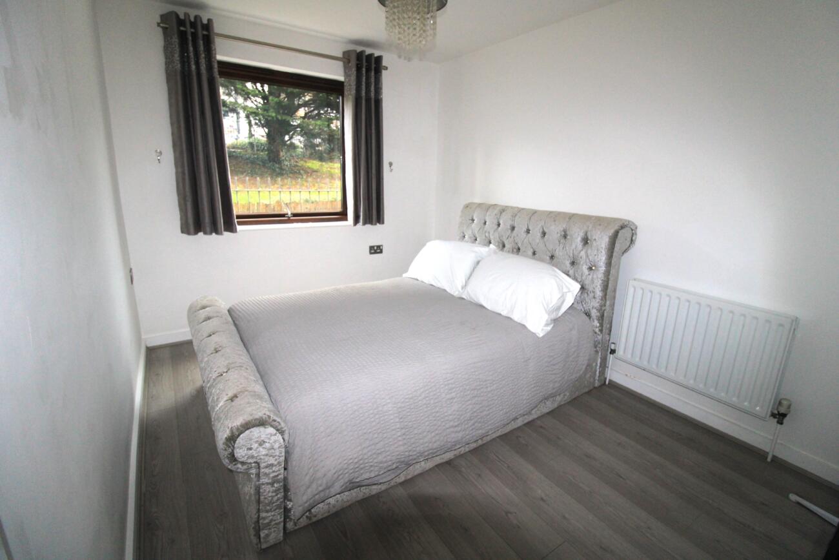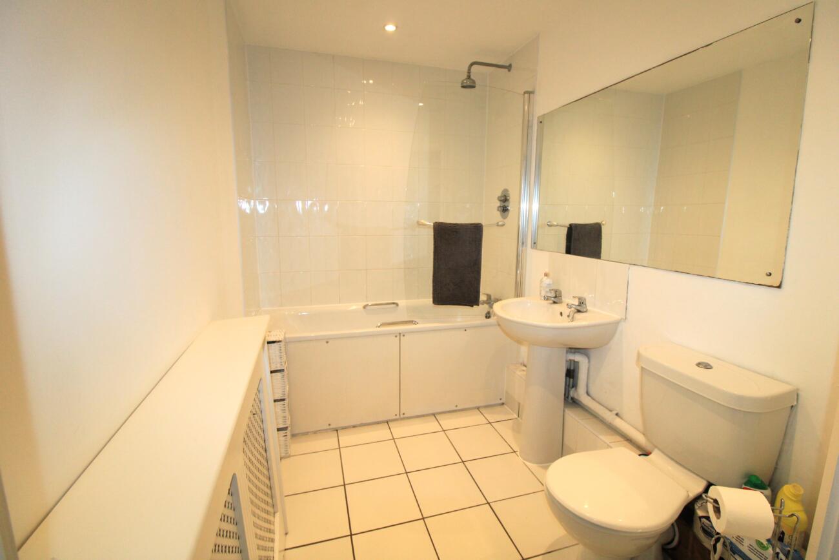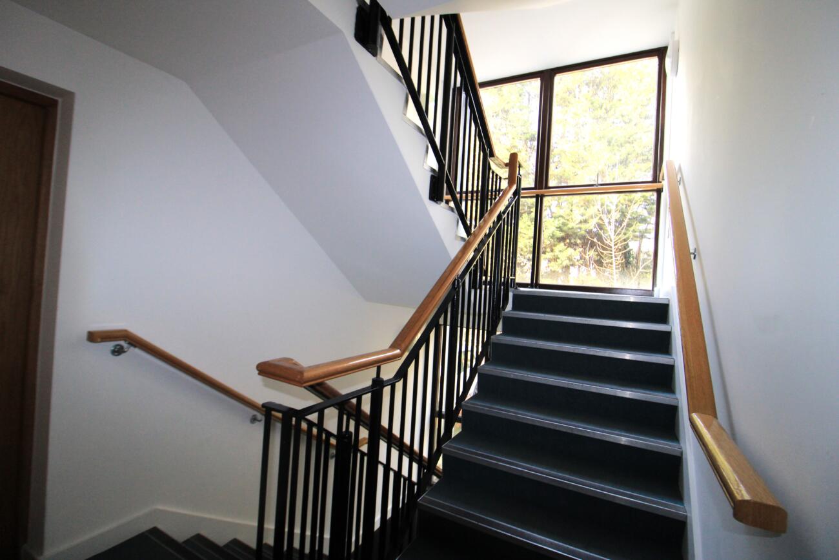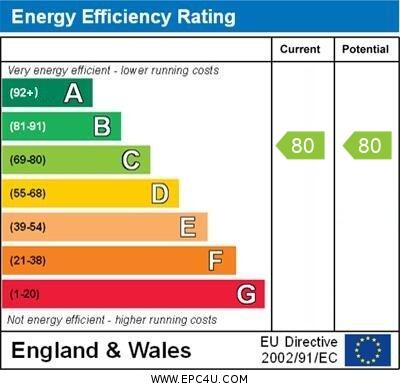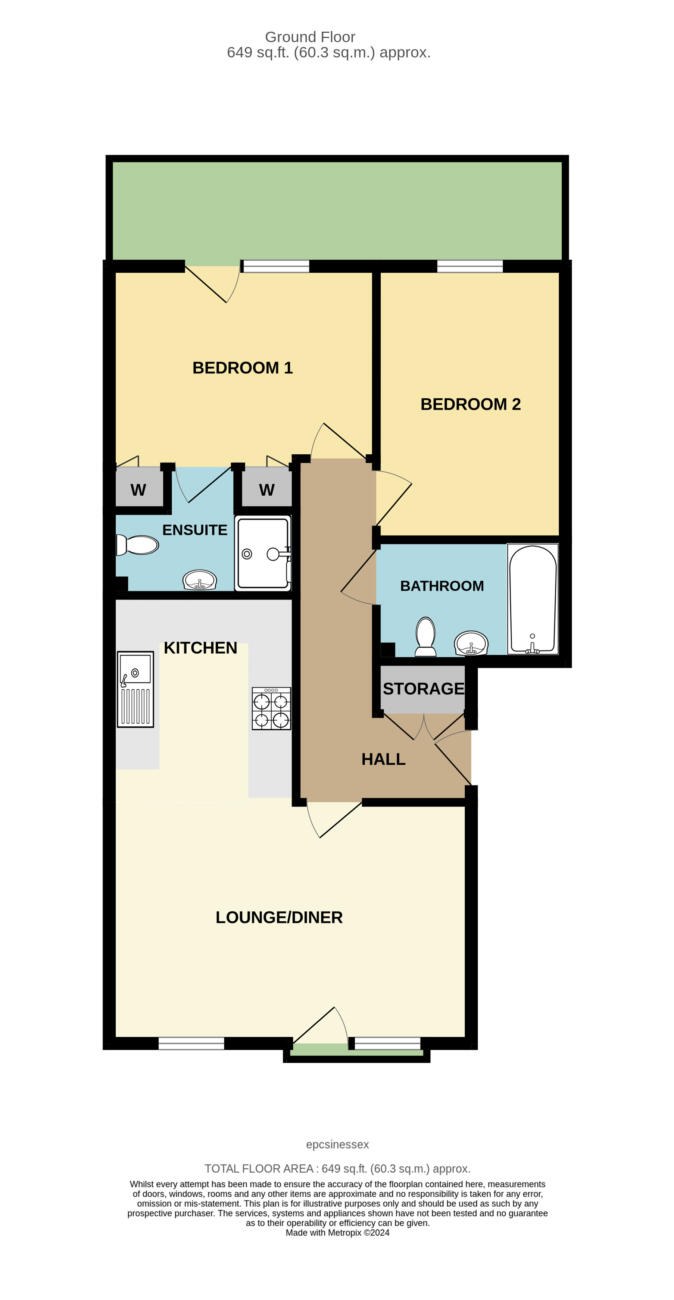Guide Price: £290,000 – £300,000
Built circa 2009 and rarely available, this modern Two Bedroom Ground Floor Apartment is well maintained and nicely presented throughout. The welcoming Entrance Hall leads to a lovely, light and airy Lounge/Diner with Juliette balcony which is open plan to a sizable well planned Kitchen. The property also boasts a modern Bathroom, Master Bedroom with two built in wardrobes and Ensuite, second bedroom with terrace and externally there is both allocated and visitor parking. Situated 0.8 miles to Gidea Park main line station and close to bus services to Hornchurch, Gidea Park and Romford, local shops and schools, we highly recommend an early appointment to view.
L Shaped Entrance Hall: Double storage cupboard housing water tank, painted walls, laminate flooring, radiator, doors to;
Lounge/Diner: Double glazed window and Juliette balcony to front, two radiators, brush chrome power points, spotlights, open plan to;
Kitchen: Range of eye and base level units with granite effect worktop over, stainless steel sink unit with chrome mixer tap, integrated dishwasher and washing machine with mounted boiler in cupboard. Built in electric oven/grill with gas stainless steel hob, stainless steel extractor fan over and stainless steel splash back
Bathroom: Paneled bath with chrome shower mixer tap and chrome overhead shower, W/C with push button flush and wash hand basin with chrome taps, extractor fan, spotlights and radiator, painted walls with tiled splash backs, tiled flooring
Bedroom One: Double glazed window to rear, two built in wardrobes with drawers, painted walls, laminate flooring and door to;
Ensuite: Shower cubicle with overhead shower, W/C, wash hand basin with chrome mixer tap, extractor fan
Bedroom Two: Double glazed window and door to balcony, painted walls, laminate flooring, radiator, brush chrome power points
Exterior: Allocated and communal parking
