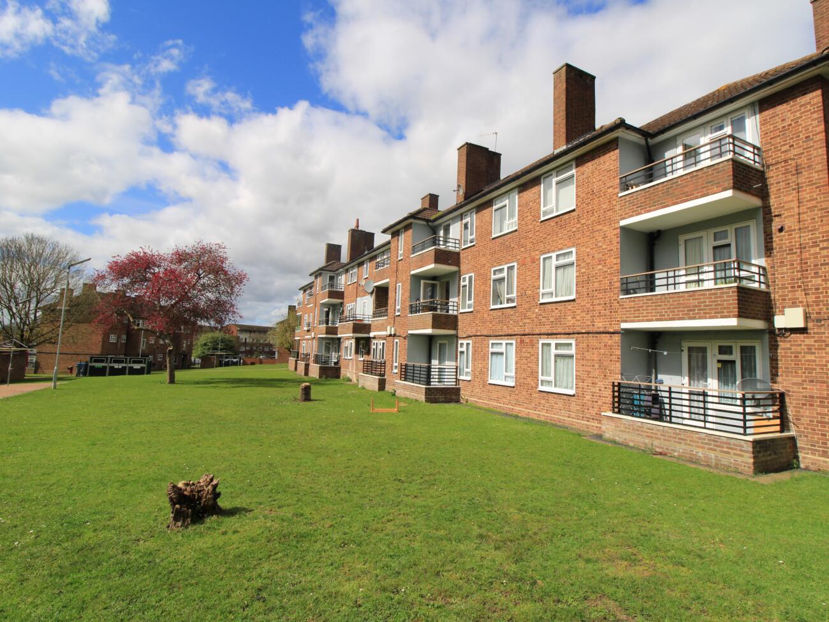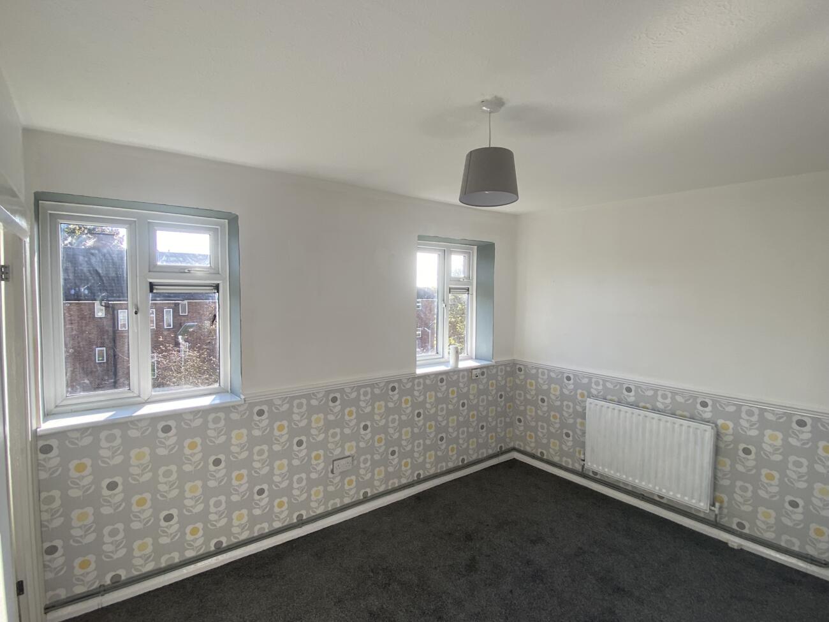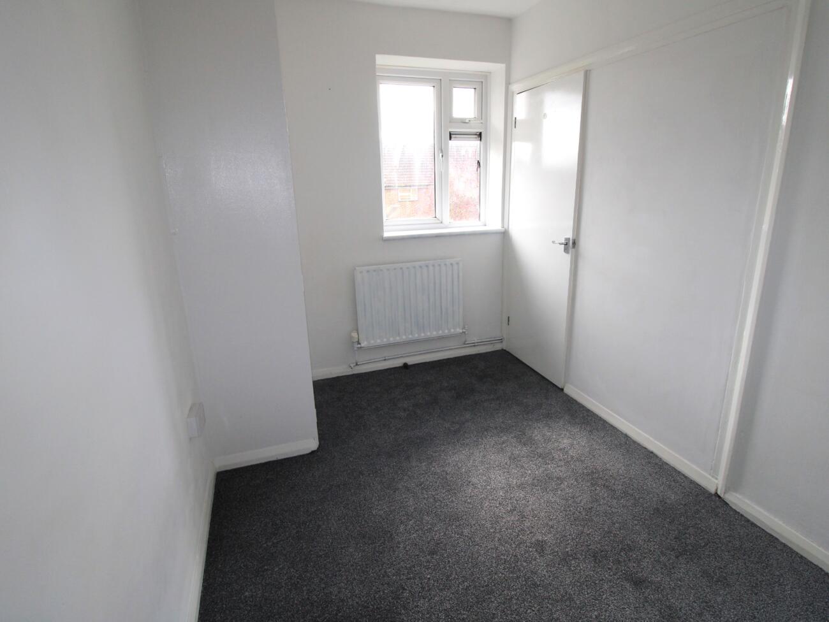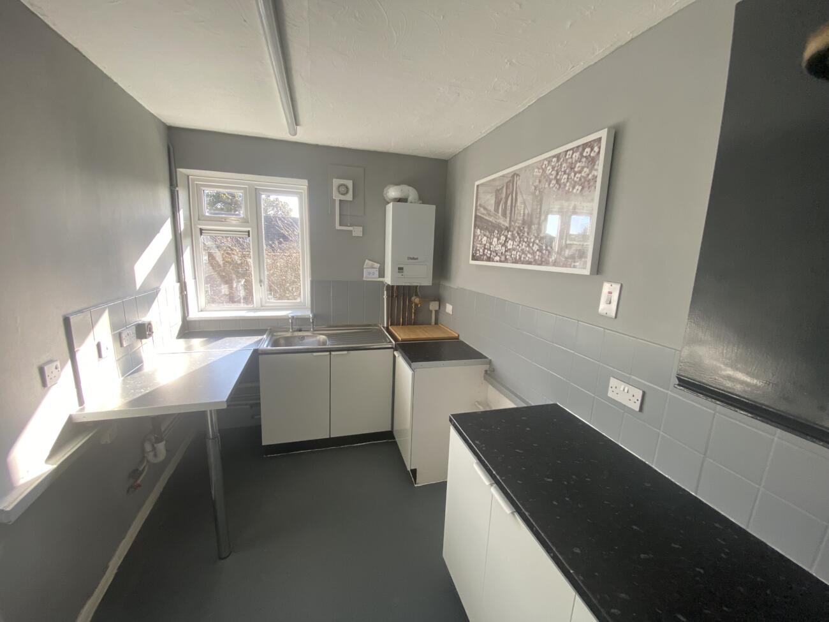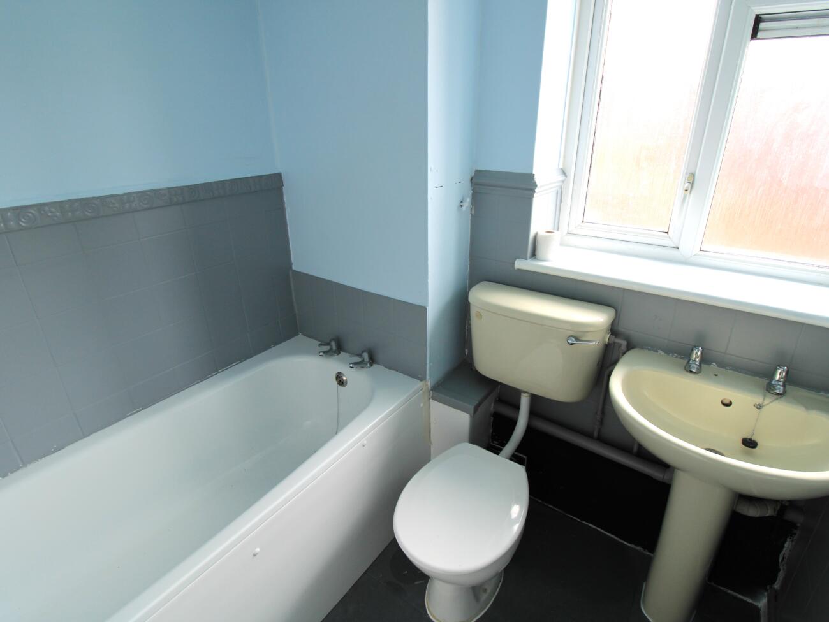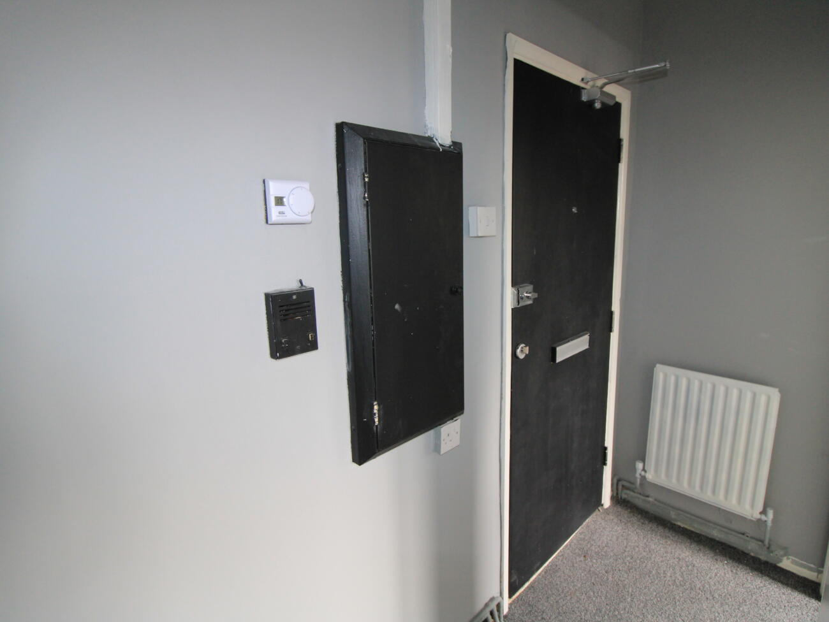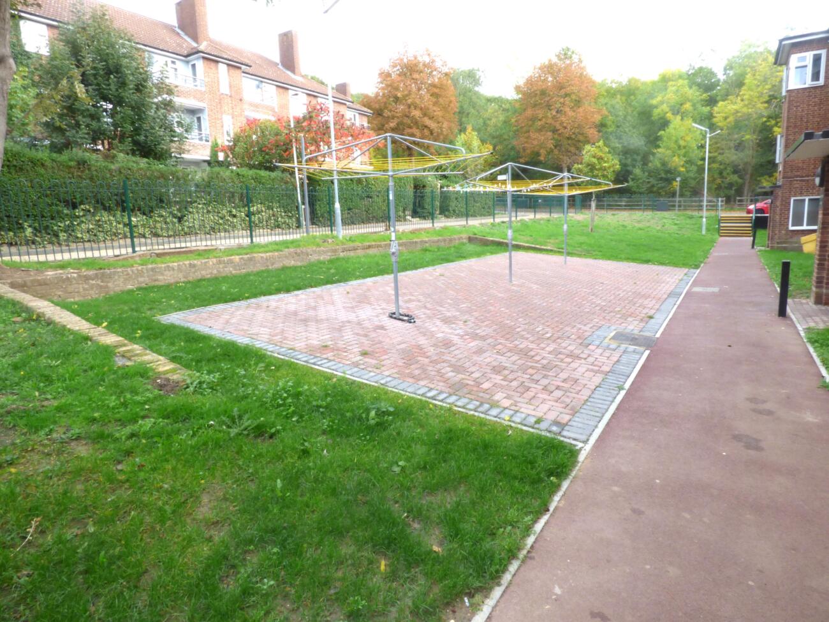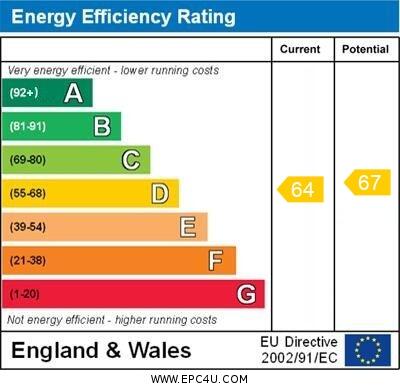With approx. 99 years remaining on the lease. We have pleasure in offering for sale this Second Floor One Bedroom Flat within access to local amenities, Elizabeth Line / Main Line Station and bus routes to neighbouring areas. It has the benefit of own Personal Hallway, Lounge, Kitchen, Bedroom, Bathroom/WC and communal gardens and drying areas. Together with Double Glazed windows and Gas Central Heating. An internal inspection is thoroughly recommended to fully appreciate the accommodation on offer.
Security Entry Door leading to Inner Hallway with stairs to Second Floor and personal door leading to;
Hallway: Built in storage cupboard, housed meters and door leading to;
Lounge: Two double glazed windows to rear overlooking gardens, dado rail, storage cupboard, door leading to;
Bedroom: Double glazed window to rear, radiator, built in wardrobe
Kitchen: Double glazed window to rear, a range of units at eye and base level with single drainer sink unit, wall mounted boiler, space for fridge freezer, washing machine and cooker
Bathroom: Double glazed obscure window to rear, suite comprising of paneled bath with low level WC, pedestal wash hand basin, partially tiled walls, radiator
Exterior: Communal gardens and drying area
