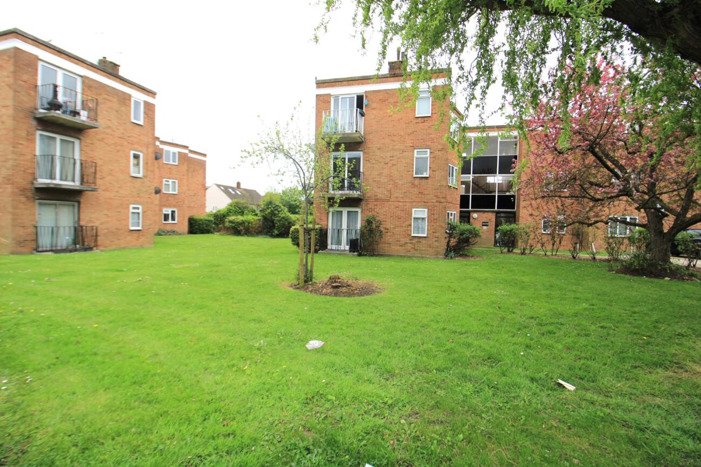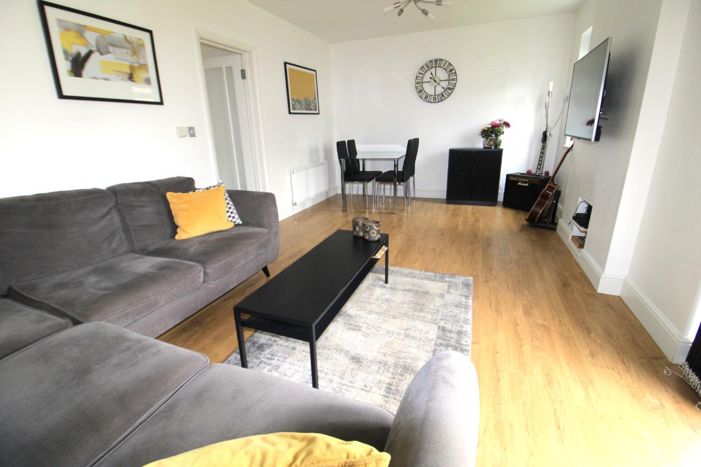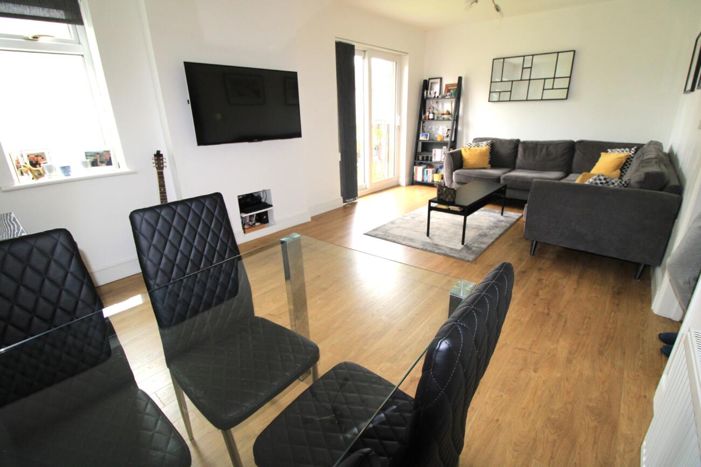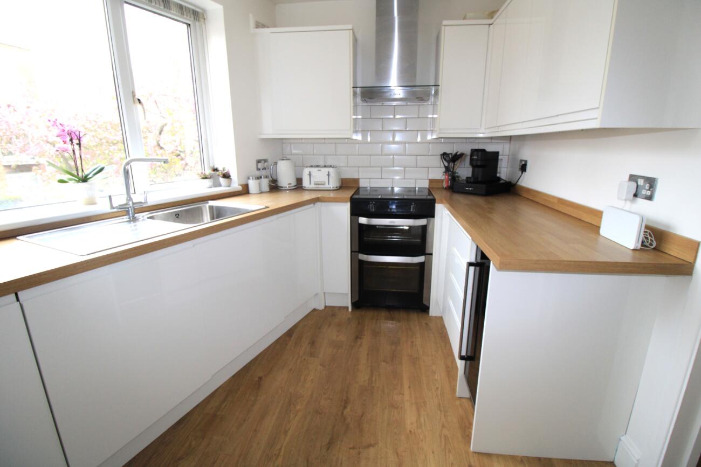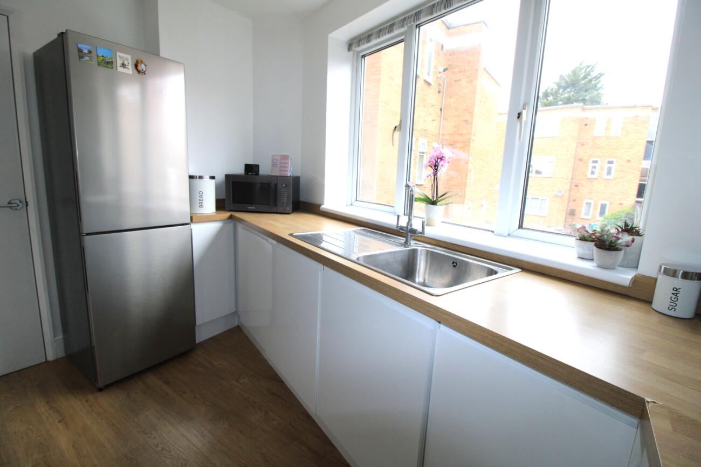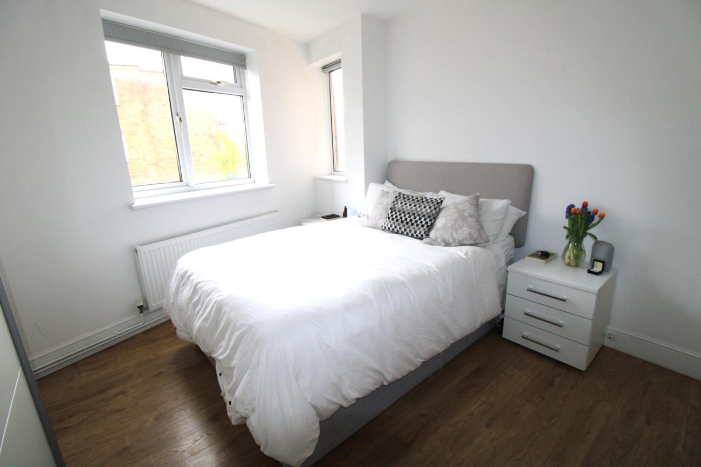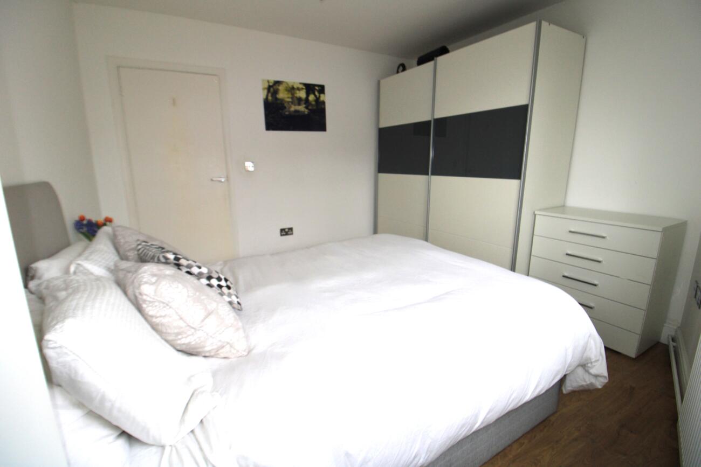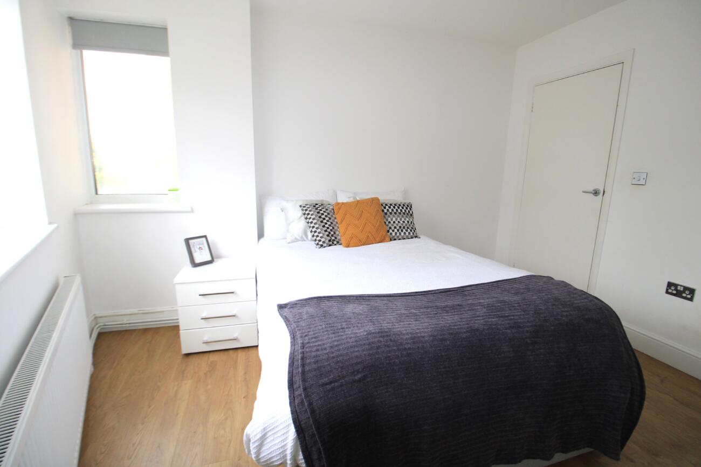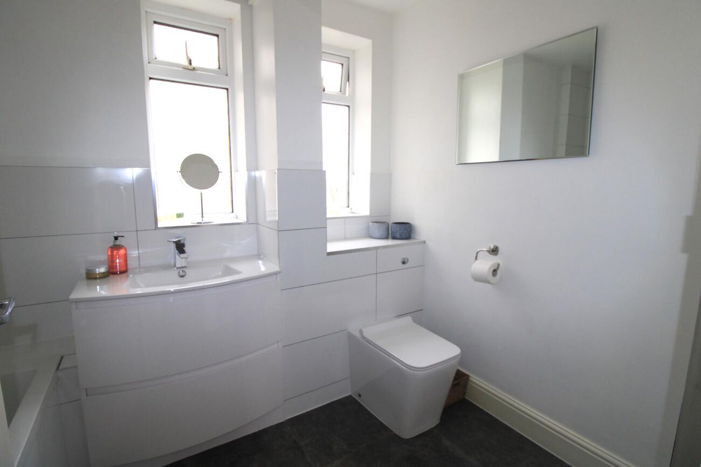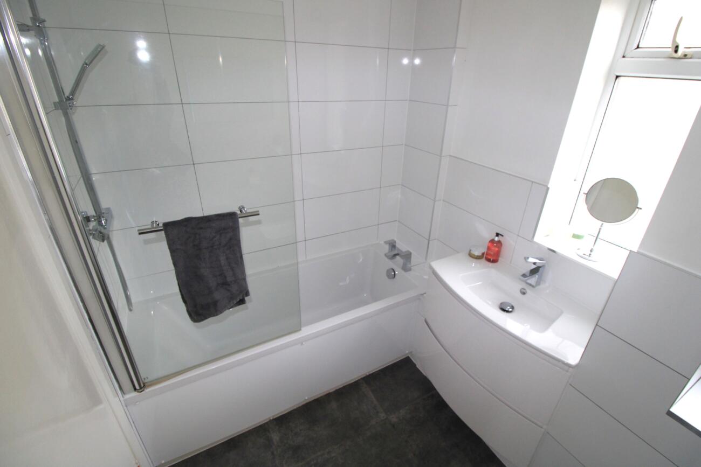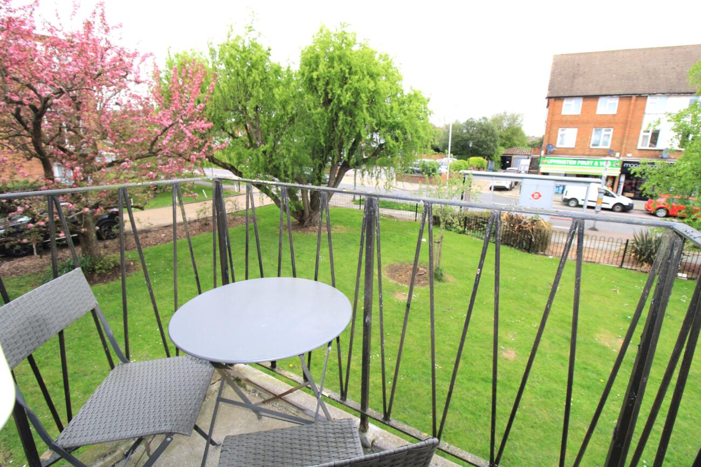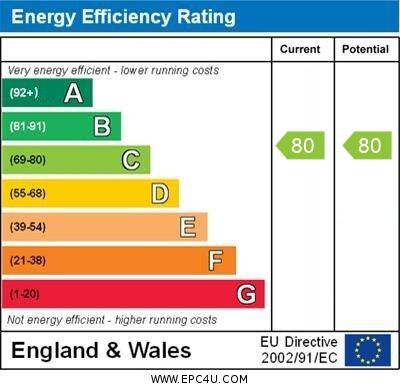Guide Price: £300,000 – £310,000
Deceptively spacious and extremely well presented this Two Bedroom, First Floor apartment is contemporary styled and well maintained throughout. Upon entering the property, the open L-shaped hallway, with several built-in storage cupboards, leads to a well proportioned Lounge/Diner with a window overlooking the grounds to the front and double glazed sliding patio doors to the balcony also at the front. The kitchen includes built-in and integrated appliances as well as a very useful pantry. The generous light and airy bathroom is contemporary styled with quality fittings and furniture and two window. Both double Bedrooms also have two windows with double aspect and neutral decor. This apartment is perfect for First Time Buyers as well as Buy to Let landlords. An early viewing is highly advised.
UPVC entrance door to;
Entrance Hall: Double glazed obscure window to front, painted walls, laminate flooring, built in storage cupboard, doors to;
Bedroom One: Double glazed window to side and rear, painted walls, laminate flooring
Bathroom: Double glazed obscure window to side, paneled bath with shower from mains, chrome overhead and chrome handheld shower, W/C with concealed cistern and push button, wash hand basin with mixer tap and white hi gloss vanity unit under, part tiled, part painted walls, tiled floor, chrome radiator
Hall Cont’d: Radiator, two further built in storage cupboards
Kitchen: Double glazed window to side, range of base and eye level white hi gloss units with wood effect worktop, built in double oven/grill with induction hob and stainless steel and glass extractor over, integrated dishwasher, washing machine and wine cooler, part tiled, part painted walls, laminate flooring, built in pantry housing Valiant Combi boiler, stainless steel sink unit with chrome mixer tap
Bedroom Two: Double glazed window to side and rear, painted walls, laminate flooring, radiator and light points
Lounge/Diner: Double glazed sliding patio doors to balcony and window to front, painted walls, laminate flooring, radiator, two ceiling lights
