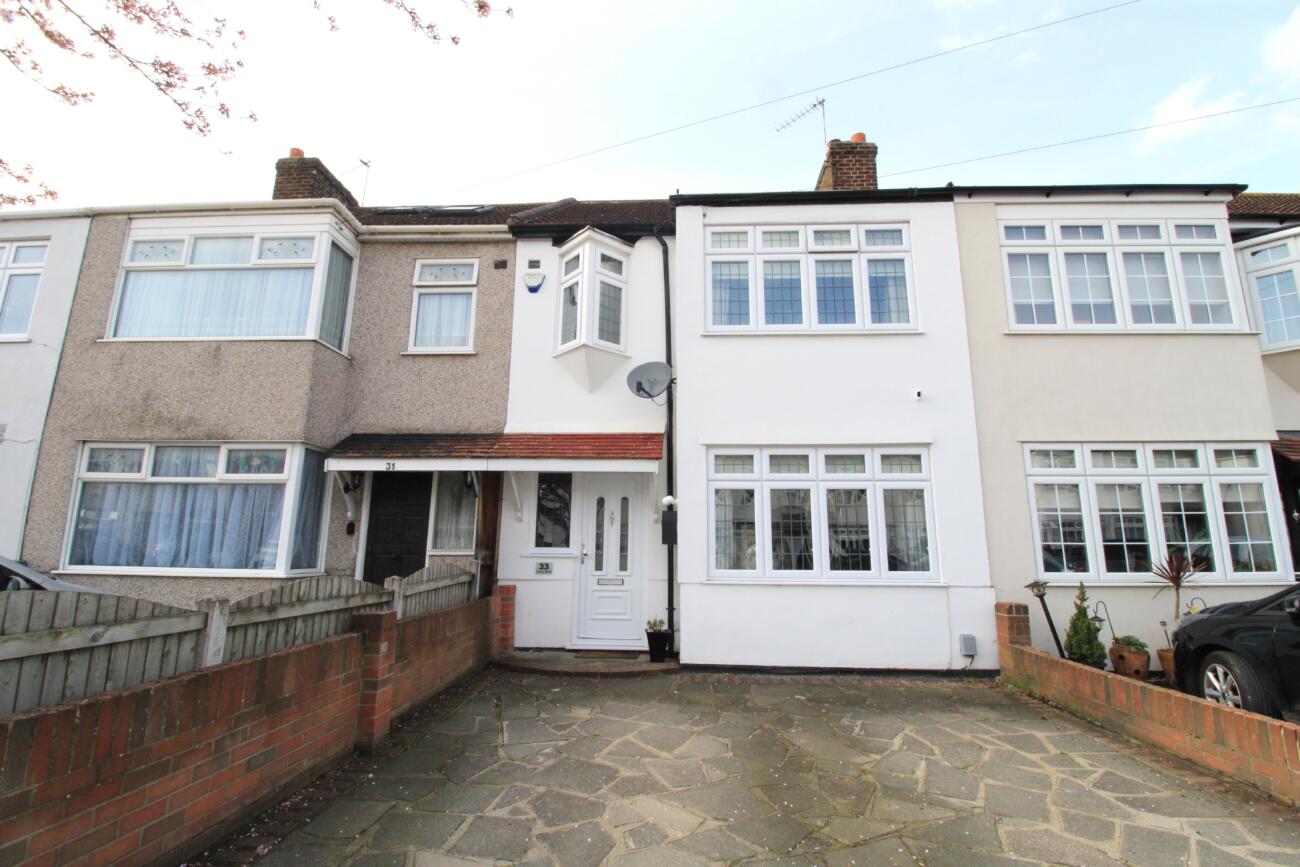

This lovely Three Bedroom extended property is nicely decorated and well presented throughout. Off the welcoming Hall the Lounge-Diner has a square bay window to the front with a papered feature wall and double doors leading on the modern white hi gloss Kitchen. The spacious Ground Floor Cloakroom comprises shower cubicle, WC, wash hand basin and built in storage cupboard. There are two double Bedrooms and one single Bedroom on the first floor in addition to the contemporary Family Bathroom and paddle steps to the Loft Room. Externally the rear garden is approx. 165’. Consisting of decked area, lawn and Summer House with lighting and power and two sheds (one with electricity) both to remain. With blocked paved Off Street Parking for two cars to the front, we strongly recommend an early appointment to view.
Entrance Hall: Painted walls with dado rail and paneling below, carpet flooring, carpeted stairs to first floor with spindled balustrade and under stairs storage cupboard, radiator, doors to;
Lounge/Diner: Double glazed lead window to front, painted walls with papered feature wall, carpet, one vertical and one horizontal radiator, two ceiling lights, double doors to;
Kitchen: Double glazed windows to rear and double glazed French doors to rear garden, range of base and eye level white hi gloss units with marble effect worktop over, double electric oven/grill, black glass gas hob with black extractor fan over and pan drawers under, painted walls with tiled splash back, tiled floor, spotlights
Ground Floor Cloakroom: Shower cubicle with chrome over head shower, WC with push button flush and wash hand basin with chrome mixer tap, built in storage cupboard, tiled walls and floor, radiator, extractor fan
First Floor Landing: Painted walls with dado rail and paneling below, carpeted flooring, spindled balustrade, doors to;
Bedroom One: Double glazed lead window to front, painted walls, carpet, radiator
Bedroom Two: Double glazed window to rear, painted walls, carpet, radiator
Bedroom Three: Double glazed lead Auriel window to front, painted walls, carpet, radiator
Bathroom: Double glazed obscured glass window to rear, paneled bath with chrome shower mixer tap, WC with push button flush and wash hand basin with chrome mixer tap, tiled walls and floor
Loft Room: Two double glazed skylight windows to rear, painted walls with papered feature wall, laminate flooring, electric wall mounted heater, access to eaves storage cupboards on both sides
Garden: Decked area, Sumer House with power and lights and sheds (one with power) both to remain, outside tap
