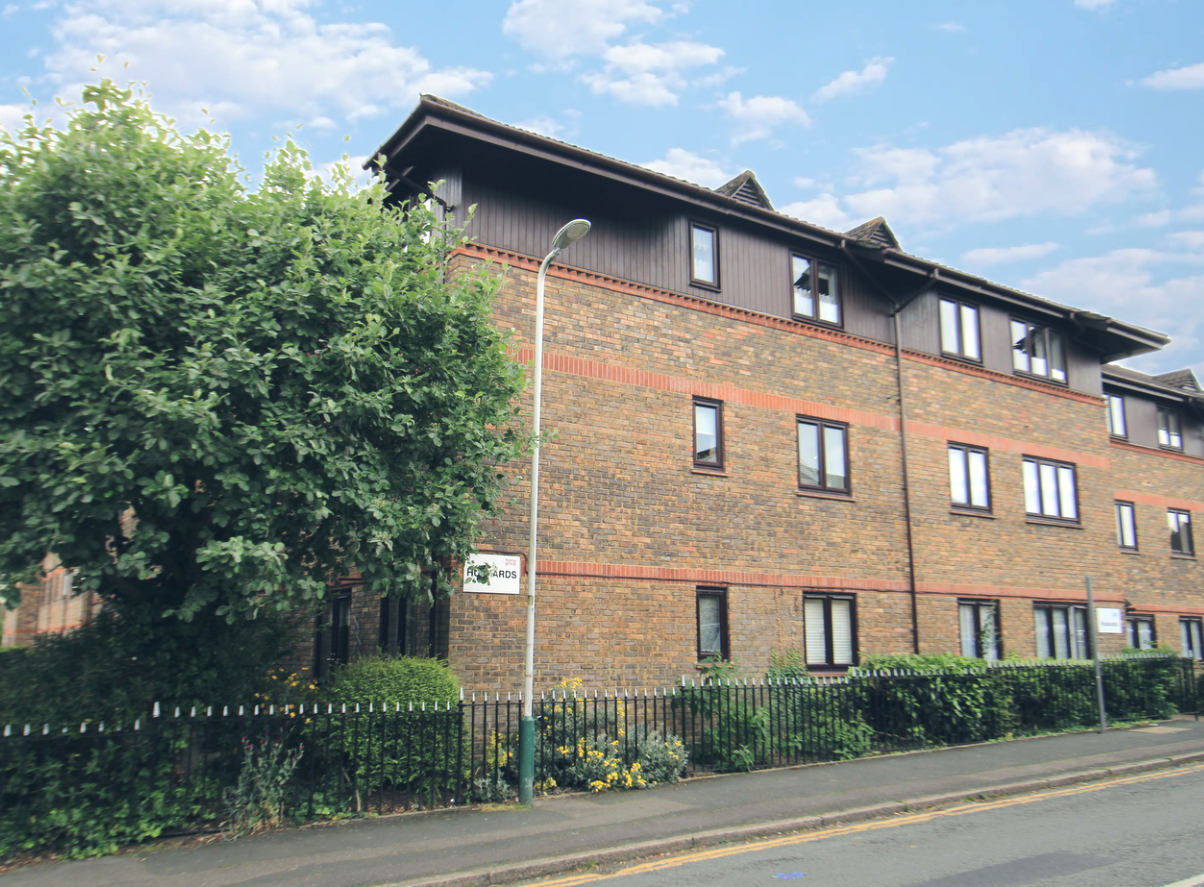

Guide Price: £230,000 – £250,000
Located on the Ground Floor and offering direct access to the established and mature communal grounds this One Bedroom Apartment is offered with No Onward Chain. Access to the complex is gained via an entry phone system and the property benefits from good sized Bedroom with built in wardrobes, Three Piece Shower Room, Lounge and Fitted Kitchen. Upminster Town Centre and C2C and District Line Station are close by. The Communal areas and Grounds allow for socialising with co-residents.
Entry Phone System to Communal Hall, door to;
Entrance Hall: Coved cornicing, textured ceiling, electric heater, storage cupboard
Bedroom: Double glazed window overlooking communal grounds, coved cornicing, textured ceiling, electric heater, built in wardrobe offering hanging space and storage
Shower Room: Fan, textured ceiling, suite comprising of low level WC, pedestal wash hand basin, shower cubicle, tiled walls, towel rail
Lounge: Double glazed double doors overlooking and leading to communal gardens, coved cornicing, textured ceiling, electric heater
Kitchen: Double glazed window overlooking communal grounds, textured ceiling, range of paneled base and wall mounted units incorporating display cabinet, rolled edge work surfaces with one and a half bowl single drainer sink unit with mixer tap over, tiled splash backs, space for domestic appliance
Communal Lounge and Conservatory, Resident Parking and Communal Grounds
