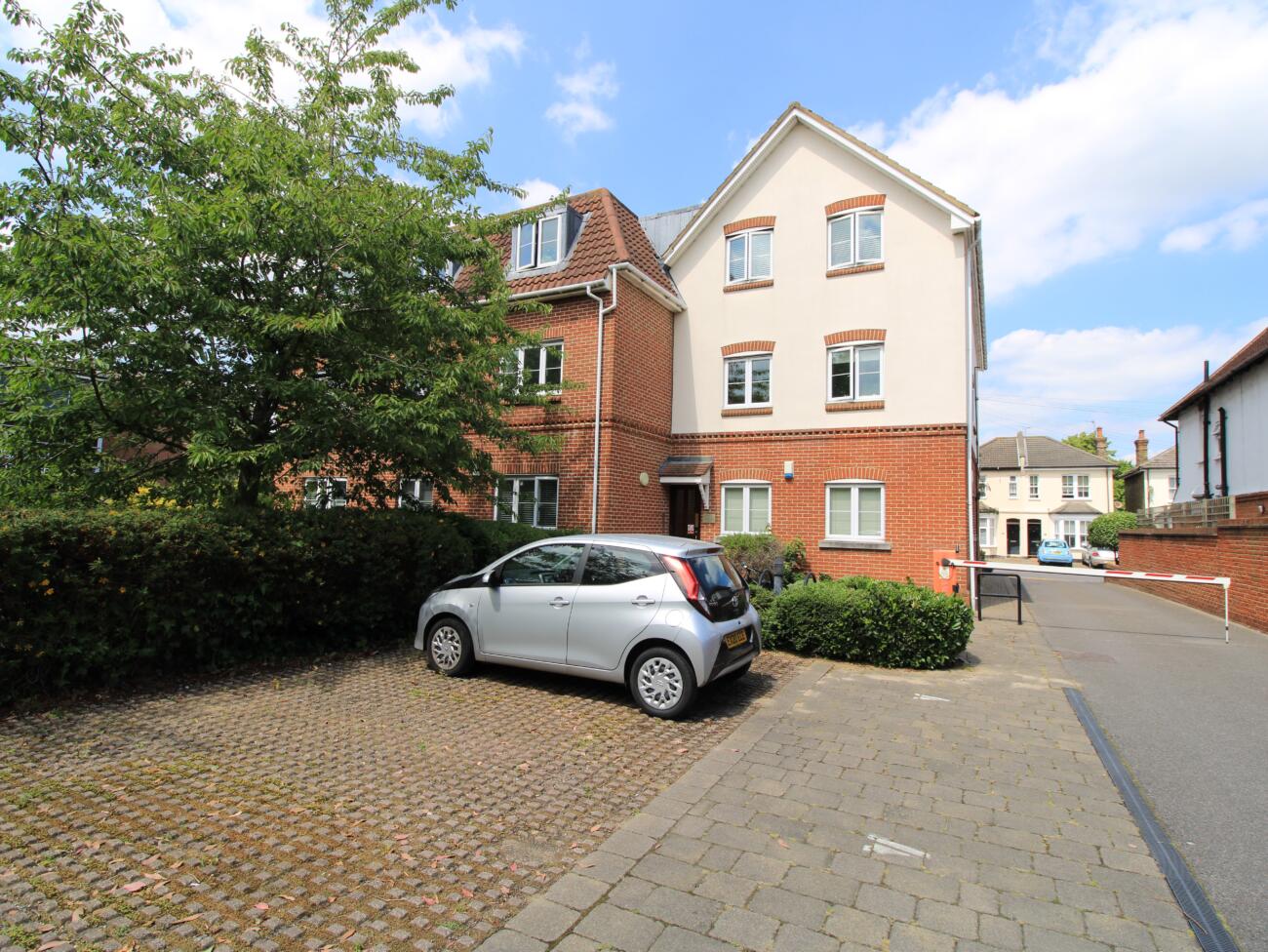

Guide Price: £325,000 – £340,000
We have been favoured with instructions to offer for sale this well presented Two Bedroom First Floor Flat. Situated in a prime location in the centre of Upminster Town Centre with C2C and District Line Station, local shops and amenities. The property offers its own allocated parking space and communal gardens, Lounge open to Kitchen area, Two Bedrooms, Principal Bedroom having Ensuite Shower Room and Family Bathroom together with Double Glazed windows and Gas Central Heating. An internal inspection is thoroughly recommended to fully appreciate the accommodation on offer.
Inner Hall: Stairs leading to First Floor with personal door leading to;
Entrance Hall: Three storage cupboards including laundry cupboard housing washing machine, boiler and meter cupboard with storage, radiator, door leading to;
Lounge: Two double glazed windows to front, radiator, coved ceiling, inset spotlights to ceiling, opening leading to;
Kitchen: Double glazed obscure window to side, a range of units at eye and base level with complimentary work surfaces, one and a half bowl single drainer stainless steel sink with mixer tap, inset hob with built in extractor and oven, integrated fridge freezer, breakfast bar, inset spotlights to ceiling
Bedroom One: Double glazed window to rear, radiator, a range of built in wardrobes to two walls to remain, door leading to;
Ensuite Shower Room: Double glazed obscure window to side, suite comprising of corner glazed shower cubicle with off mains shower, pedestal wash hand basin with mixer tap and pop up waste, low level WC, heated towel rail, inset spotlights to ceiling, extractor
Bedroom Two: Double glazed window to rear, radiator, a range of built in wardrobes with bed recess and cupboards over
Family Bathroom: Suite comprising of paneled bath with mixer tap and shower attachment, pedestal wash hand basin with mixer tap and pop up waste, low level WC, partially tiled walls, inset spotlights to ceiling, heated towel rail
