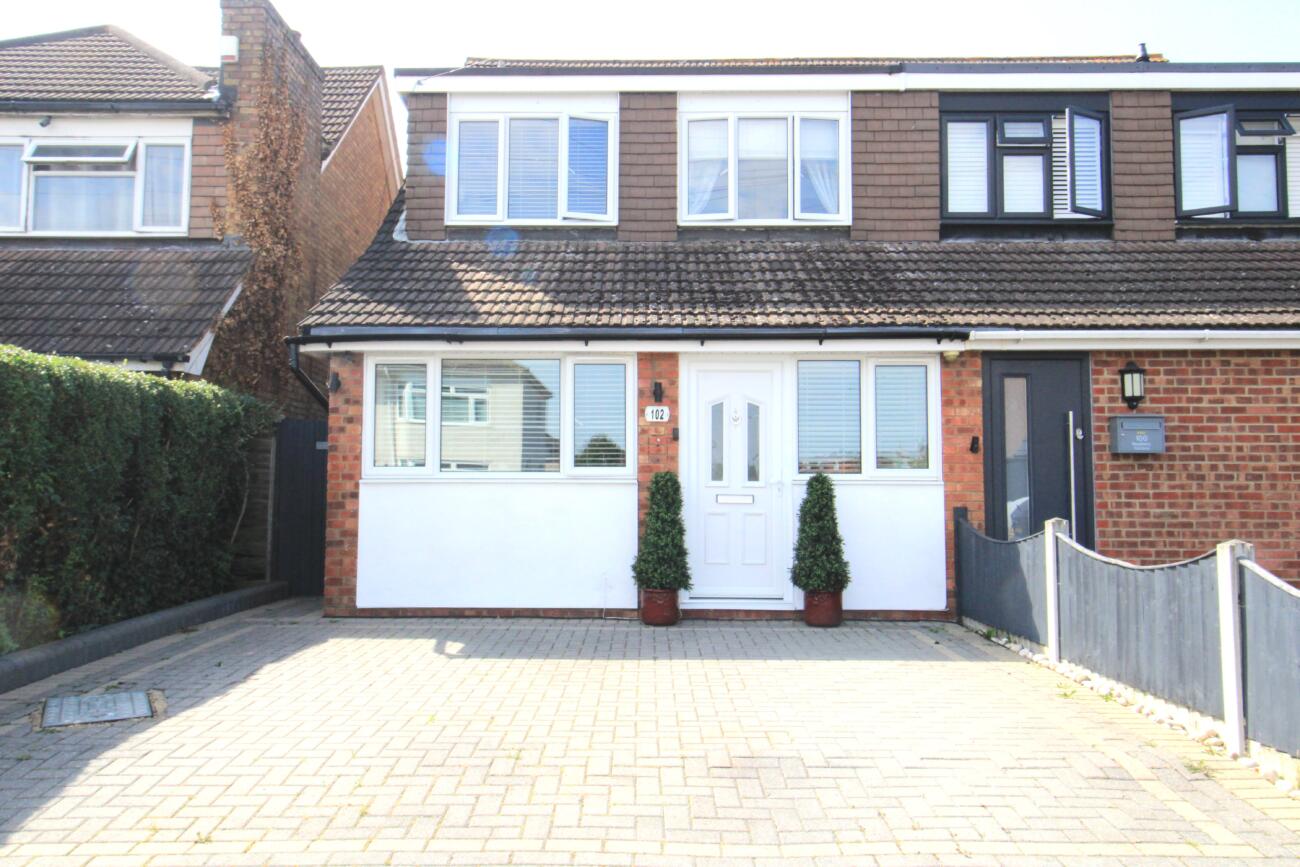

Guide Price £475,000 to £500,000
Well presented, lovely contemporary-styled, 4 Bedroom Semi-Detached family home has neutral décor throughout and is situated in this popular residential location, close to good local schools and shops. The generous light filled entrance hall sets the tone for the rest of the property and could easily accommodate space for home-working. The property boasts a wealth of other features including ground floor cloakroom, utility, separate dining room and fitted kitchen with side access to the garden and on the first floor there are 4 bedrooms and family bathroom. The good sized, homely lounge has large windows and door to the South facing rear garden which is ideally set for outside entertaining with friends & family, consisting of Indian Sandstone patio, laid lawn and further patio at the rear with hot tub and sheds. The front is paved providing Off-Street parking and side access to the rear of the property. An early viewing is highly recommended to fully appreciate this lovely family home.
Double glazed entrance door to;
Entrance Hall: Double glazed window to front, painted walls, laminate flooring, radiator, carpeted stairs to first floor with understairs storage cupboard, coved ceiling, doors to;
Ground Floor Cloakroom: W/C with push button flush, wall mounted wash hand basin with chrome mixer tap and vanity unit under, painted walls, tiled splash back, vinyl flooring, extractor fan
Kitchen: Double glazed window to side and double-glazed obscure glass door to side, range of base and eye level units with wood effect work top over and under unit lighting, cooker point, space for American Style Fridge Freezer, plumbing for dishwasher, lifetime LED spotlights, painted walls, tiled floor, brushed chrome power points
Dining Room: Double glazed window to front, painted walls, laminate flooring, radiator, coved ceiling, spotlights, door to;
Utility Room: Plumbing for washing machine with work top over, wall mounted combi boiler, laminate flooring
Lounge: Double glazed door and windows overlooking rear garden, painted walls with papered feature wall, laminate flooring, radiator, coved ceiling
First Floor Landing: Painted walls, balustrade, coved ceiling, loft hatch (we understand from the vendor that this has been boarded), doors to;
Bedroom One: Double glazed window to rear, painted walls, carpeted flooring, radiator, coved ceiling
Bedroom Two: Double glazed window to front, painted walls, carpeted flooring, radiator, coved ceiling
Bedroom Three: Double glazed window to rear, painted walls, carpeted flooring, radiator, coved ceiling
Bedroom Four: Double glazed window to front, built in storage, painted walls, carpeted flooring, coved ceiling
Bathroom: Double glazed obscure glass window to side, paneled bath with chrome taps, chrome shower and glass shower screen, W/C with push button flush, wash hand basin with chrome taps, tiled walls, granite tiled flooring, chrome radiator, built in storage, extractor fan
Exterior:
Front Garden: Bordered block paved patio proving Off Street Parking
Rear Garden: Indian Sandstone patio with path to further Indian Sandstone patio, shrub boarders, external lighting and power, two sheds to remain on raised hard standing, rear access and gate at side providing access to front of the property
