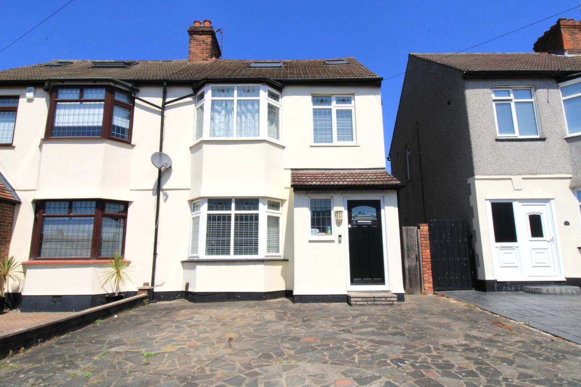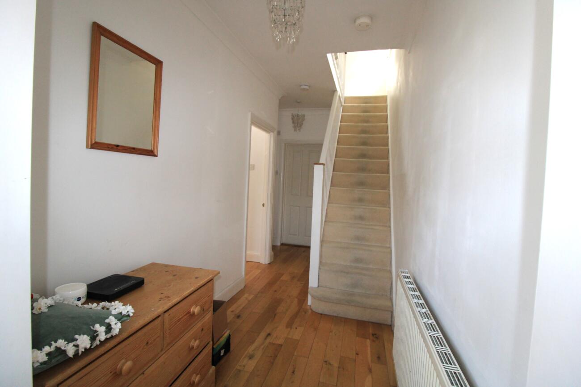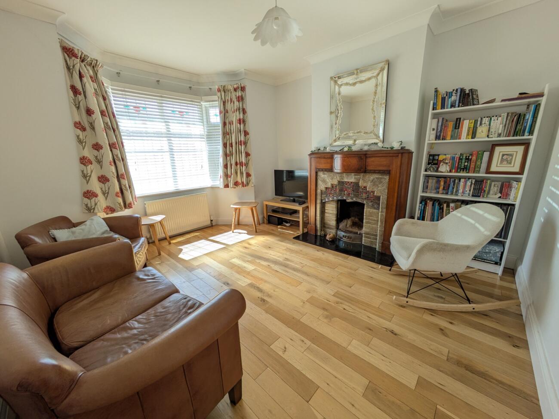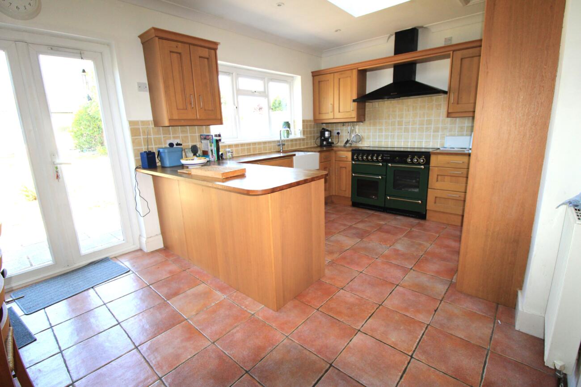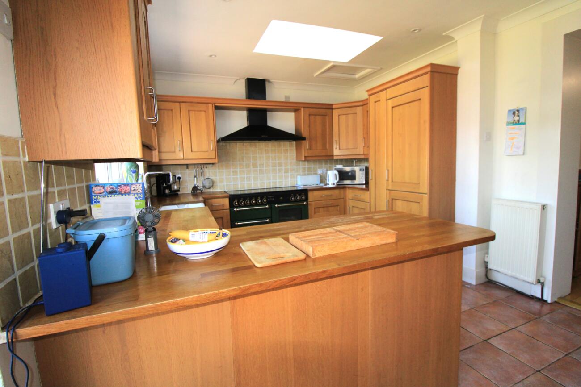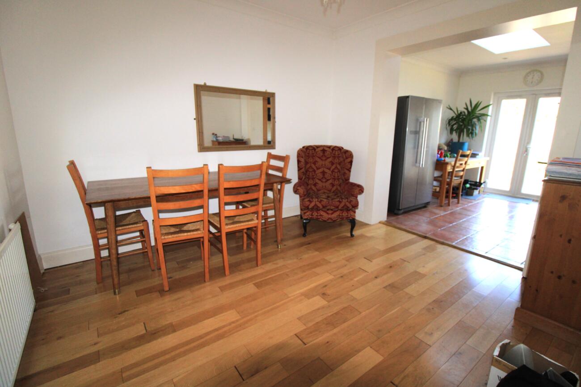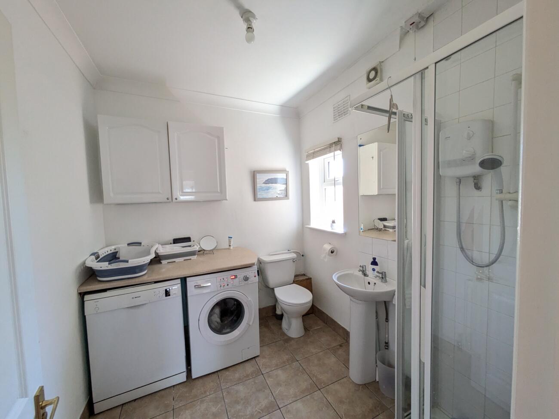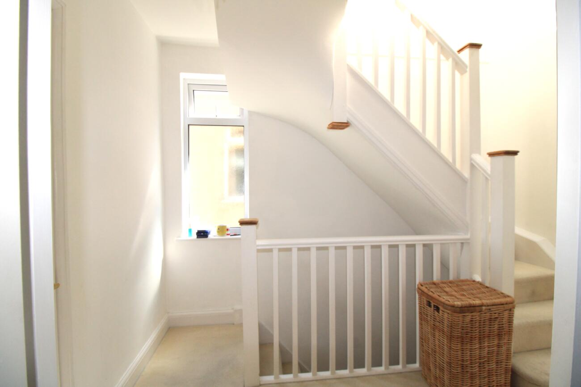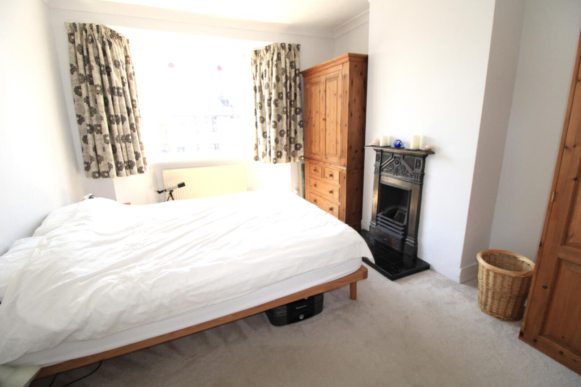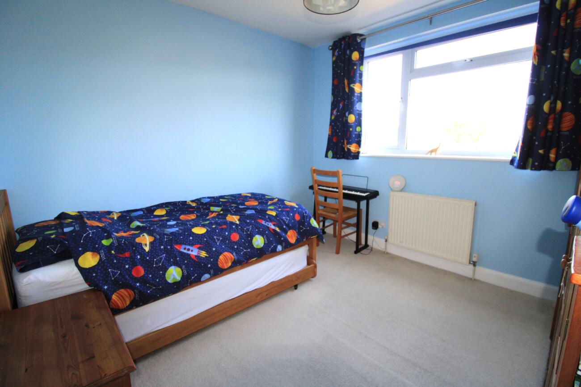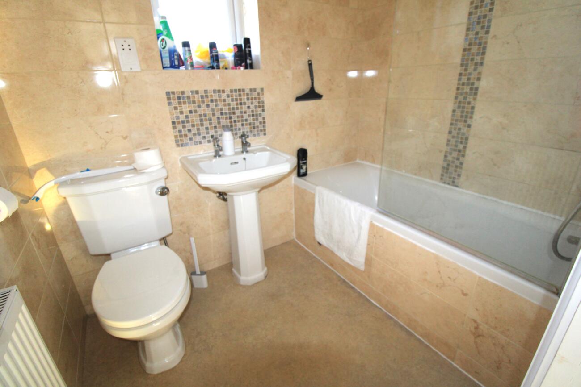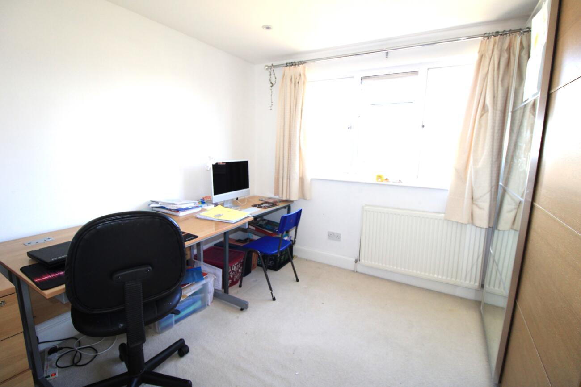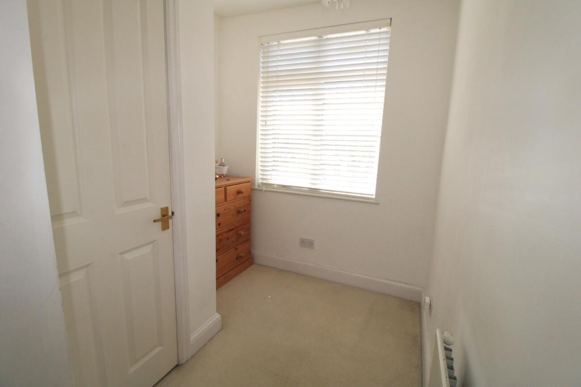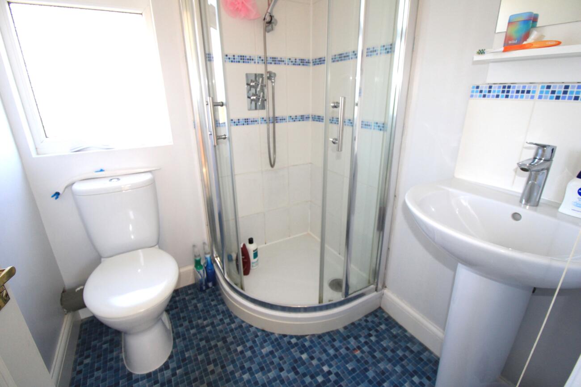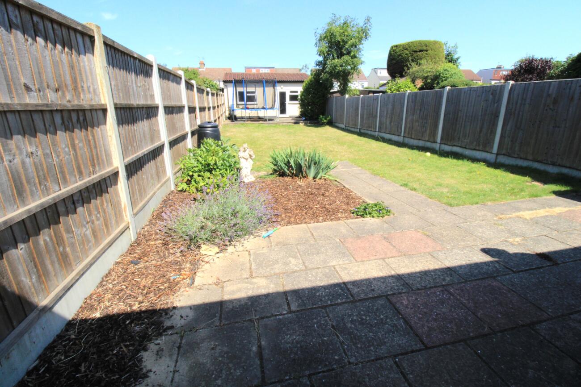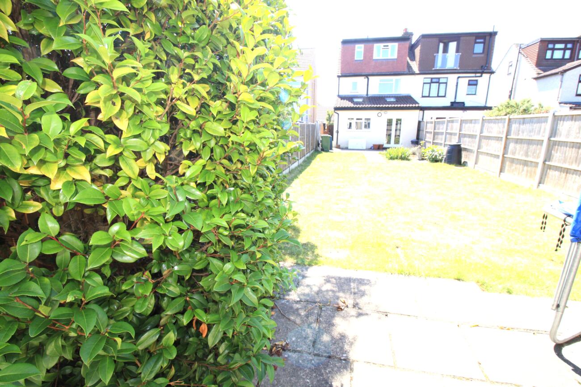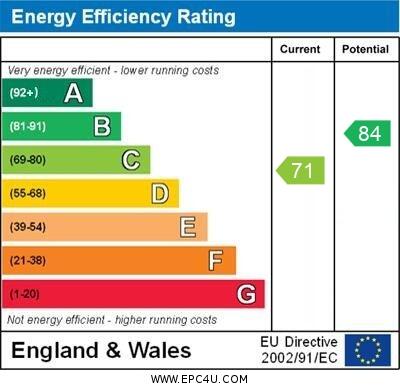Guide Price: £575,000 – £600,000
This Four Bedroom Extended Semi-Detached family home benefits from a wealth of features including three double bedrooms and one single bedroom, first floor family bathroom/W/C, ground floor cloakroom W/C with utility area, second floor shower room/W/C, separate lounge and dining room being open plan to the fitted kitchen-diner. Externally, the rear garden has a paved patio, lawn and garage from gated rear access and has an adjacent games room/dry store. The appealing front of the property is rendered and provides Off Street Parking as well as side access to the garden. The property is ideally situated just 0.2 miles from Hornchurch District Line Station and is 0.8 miles from Hornchurch Country Park. Being convenient for Hornchurch town centre and schools for all ages whilst being located on 20mph road close to Sainsburys local, post office and other amenities. An early viewing is highly advised.
Double glazed leaded entrance door leading to;
Entrance Hall: Double glazed window, coved ceiling, radiator, wood flooring, understairs storage cupboard, meter cupboard, door leading to;
Lounge: Double glazed leaded light splay bay window to front, radiator, wood flooring, feature fire surround with inset, coved ceiling
Dining Room: Radiator, wood flooring, coved ceiling, opening leading to;
Kitchen/Dining Area: Double glazed French style doors to rear, double glazed window to side, two skylight windows, a range of units at eye and base level with complimentary work surfaces, butler sink with mixer tap over, space for Range style cooker, dishwasher and fridge freezer, two radiators, tiled floor, coved ceiling
Shower Room: Double glazed obscure window to side, suite comprising of low level WC, pedestal wash hand basin, corner glazed screen shower cubicle with shower, tiled walls and floor, built in storage,
First Floor Landing: Double glazed window to side, study area with double glazed window to front, housed boiler, central heating system
Bedroom One: Double glazed leaded light window to front, radiator, feature fire surround, coved ceiling
Bedroom Two: Double glazed window to rear, radiator
Bathroom/WC: Double glazed obscure window to rear, suite comprising of paneled bath with mixer tap and shower over, pedestal wash hand basin, low level WC, tiled walls
Second Floor Landing: Door leading to;
Bedroom Three: Double glazed window to rear, radiator, a range of units and wardrobes, inset spotlights to ceiling
Bedroom Four: Double glazed skylight window to front, radiator
Shower Room: Double glazed obscure window to rear, suite comprising of glazed screen shower cubicle pedestal wash hand basin with mixer tap and pop up waste, low level WC, partially tiled walls, inset spotlights to ceiling, extractor
Exterior:
Front Garden: Allowing for off street parking with personal side access to;
Rear Garden: Commencing with patio area with remainder laid to lawn
Garage Room: Approached from rear right of way and door to garden
Games Room / Dry Store: Power and lights
