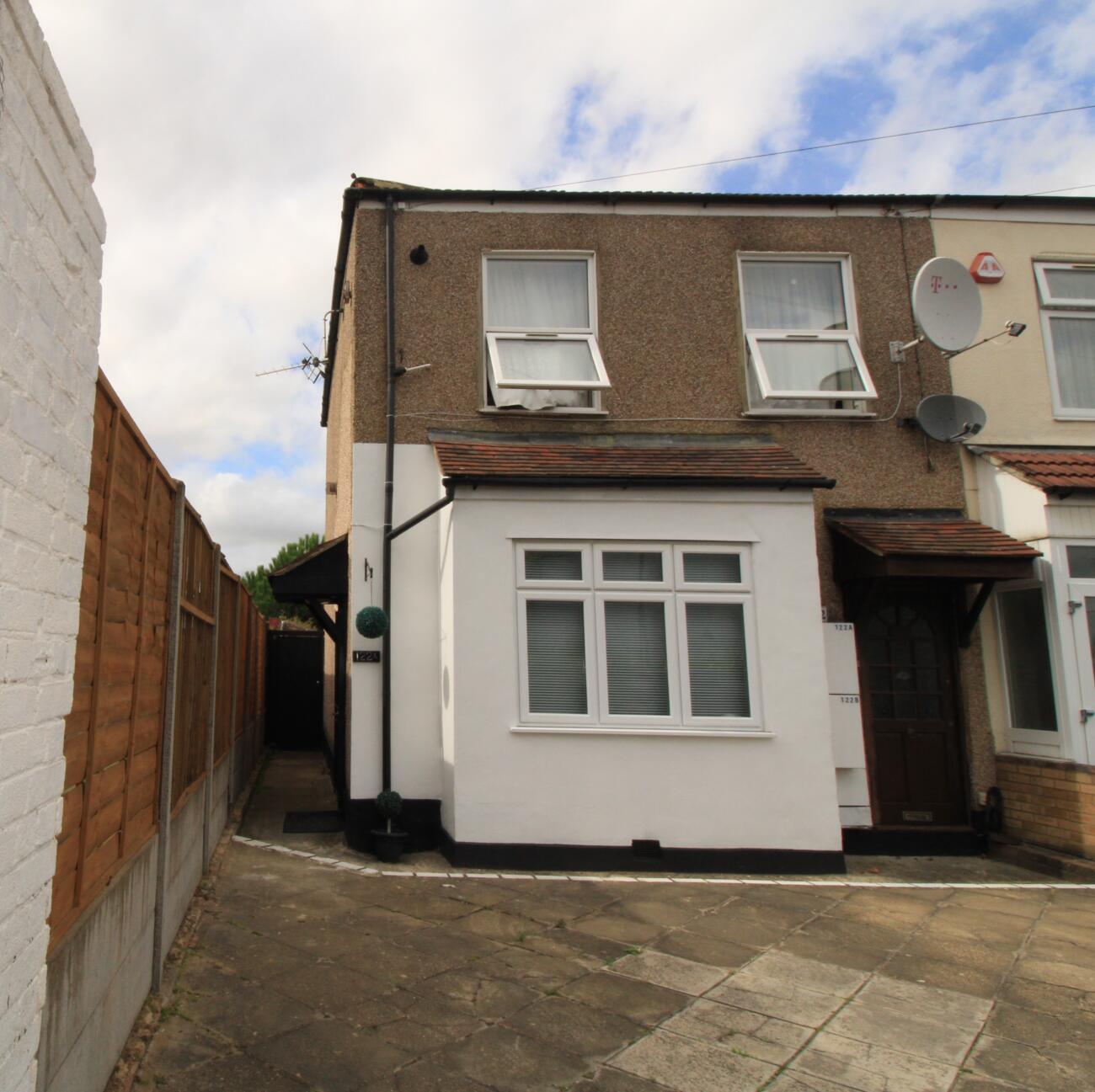

Guide Price: £225,000 – £250,000
Recently refurbished to a high standard, this beautifully presented, 1 bedroom Ground Floor Maisonette, in a period property is offered with NO ONGOING CHAIN and with a NEWLY EXTENDED 125 YEAR LEASE on completion!
The property boasts a good-sized light and airy lounge, double bedroom to the rear, modern bathroom and contemporary designed newly fitted kitchen with colour co-ordinated units, marble effect worktops, new appliances, gold finishing touches and dining space. Double glazed French double doors, lead directly onto the rear garden, consisting of patio, lawn, established shrubs and trees, perfect for outdoor entertaining and/or relaxing and side access to the front of the property, where there is allocated OFF STREET PARKING.
Conveniently situated approx. ½ mile to Liberty Shopping Centre, Romford Market/town centre, shops and amenities, 1.5 miles to Romford Overground & Elizabeth Line Station and transportation links to London and surrounding areas via A12. There are also local shops and amenities a short walk away. This is an ideal opportunity for FIRST TIME BUYERS and BUY-TO-LET INVESTORS alike. An early viewing is therefore highly recommended!
Lounge: Double glazed bay window to front, painted walls, laminate flooring, coved ceiling, radiator, chrome power points, spotlights, open archway to;
Hall: Built in storage understairs, painted walls, laminate flooring, chrome power points, spotlights, doors to;
Bedroom: Double glazed window to rear, painted walls, carpeted flooring, recessed shelving to the side, contemporary vertical radiator, ceiling light, chrome power points,
Bathroom: Double glazed obscure glass window to the side, paneled bath with chrome shower mixer tap, W/C with push button flush and wash hand basin with chrome mixer tap and white hi gloss vanity unit under, tiled walls with mosaic feature border and tiled floor, spotlights, chrome radiator
Kitchen: Double glazed leaded window to side and double glazed French doors to rear garden, range of base and eye level shaker style units and pan drawers with marble effect work top over, white sink unit with gold effect mixer tap, built in oven/grill with electric hob and extractor fan over, part painted part tiled walls, tiled floor, wall mounted combi boiler, plumbing for washing machine, white spotlights, feature coving
Exterior:
Front Garden: Paved providing Off Street Parking
Rear Garden: Paved patio with laid lawn and shrub borders, communal path at side providing access to front of property
