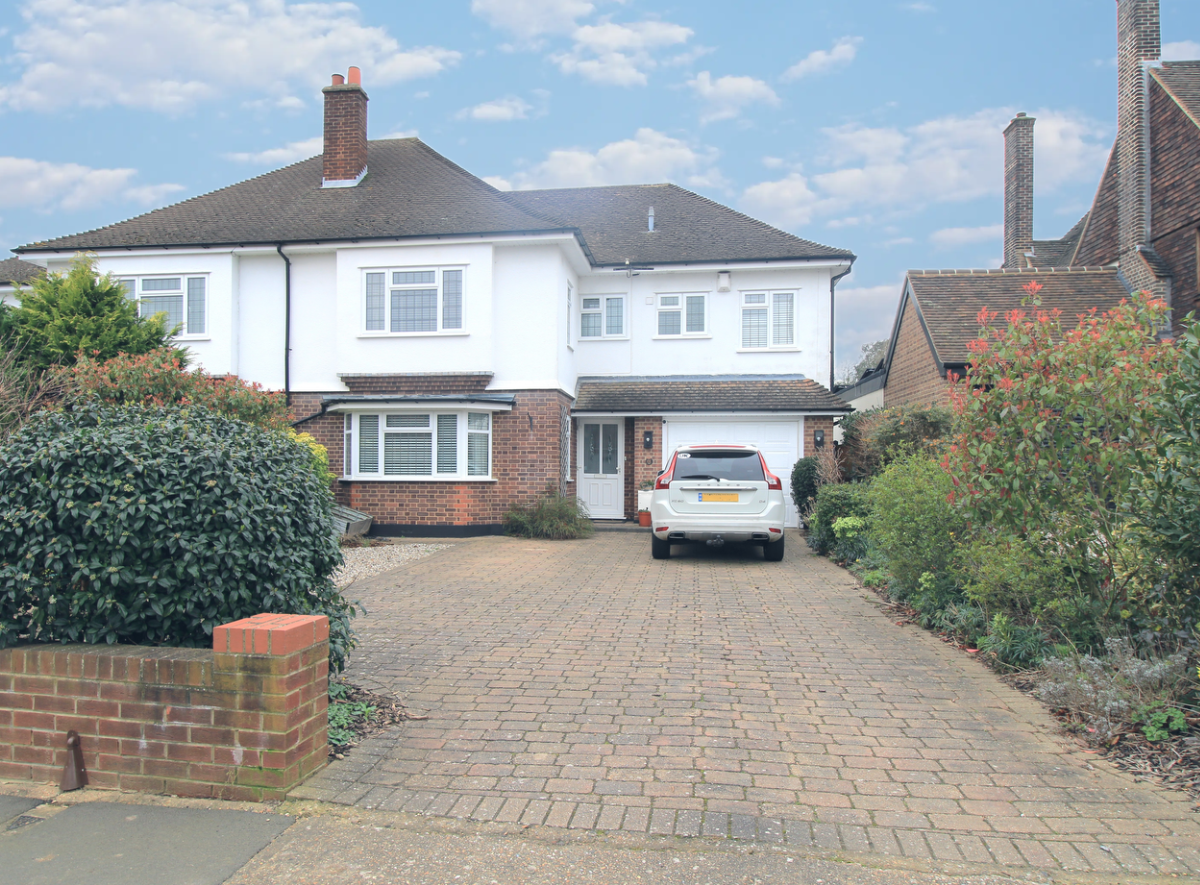

Ideally located in one of Upminster’s most sought after residential turnings, backing onto Upminster Golf Course, North of the Station, this Four Bedroom, Three Reception Room Family home offers deceptively spacious living accommodation plus Fitted Kitchen with separate Utility Room and Cloakroom/W.C. The aforementioned Four generous Bedrooms are located to the First Floor and are served by a Family Bathroom/W.C whilst the Master Bedroom featuring En-Suite facilities and Dressing Room. This delightful property is further enhanced by a mature and well-stocked Rear Garden benefiting from a Westerly aspect. The frontage provides ample Off Street Parking and good size Garage 15’1 x 12’1 accessed via Own Drive. Additional features include Double Glazing and Gas Central Heating. Only by an early viewing can the merits of this fine property be fully appreciated.
Enclosed double glazed Porch entrance with obscure glazed door leading through to;
Hallway: Stairs to first floor, wood effect flooring, wall light points, radiator and cover, coved ceiling, doors to;
Cloakroom/W.C: Suite comprising of wash hand basin with mixer taps, pop-up waste inset into vanity unit with cupboards under, W.C with concealed cistern, tiled walls, extractor fan,
Lounge: Double glazed leaded light splay bay window to front aspect, double glazed leaded light window to flank aspect, feature fire surround with coal effect fire coved ceiling
Sitting Room: Double glazed French doors to rear aspect overlooking rear Garden, coved ceiling, feature fire surround with coal effect fire, built in storage and display/shelving, wood effect flooring, coved ceiling, understairs storage cupboard, two radiators.
Fitted Kitchen: Double glazed window to rear aspect, fitted with a range of units at base and eye level, double bowl sink unit with mixer tap, roll top work surfaces incorporating hob, double oven, integrated dishwasher, space for fridge freezer, inset spotlights to ceiling, radiator, open and leading through to;
Breakfast Room: Double glazed French doors to rear aspect overlooking rear Garden, radiator, tiled flooring, inset spotlights to ceiling,
Utility Room: Georgian style door to rear aspect, fitted with a range of base and eye level units, space for washing machine, tumble dryer and fridge freezer, single drainer sink unit, gas boiler, door to Garage.
First Floor Landing: Coved ceiling, airing cupboard, doors to;
Bedroom One: Double glazed window to rear aspect, radiator, coved ceiling, door to;
Dressing Room: Double glazed leaded light window to front aspect, fitted with a range of wardrobes, radiator, coved ceiling with inset spotlights,
En-Suite Shower Room/W.C: Obscure double glazed leaded light window to front aspect, suite comprises of glazed screen shower cubicle, close coupled W.C, wash hand basin with mixer taps and pop-up waste, tiled walls and floor, inset spotlights to ceiling,
Bedroom Two: Double glazed leaded light windows to front and flank aspects, range of fitted wardrobes, radiator, wood effect flooring, coved ceiling
Bedroom Three: Double glazed window to rear aspect, radiator, coved ceiling, range of fitted wardrobes
Bedroom Four: Double glazed window to rear aspect, radiator
Family Bathroom/W.C.: Double glazed leaded light window to front aspect, Contemporary suite comprises of ‘L’ shaped Shower Bath with mixer taps, double headed shower attachment and glazed screen over, Close coupled W.C, pedestal wash hand basin with mixer taps, tiled walls and floor, coved ceiling, heated towel rail.
Rear Garden: Westerly facing and commencing with patio area, the remainder laid mainly to lawn with ornamental shrub & flower borders, Vegetable Garden, two storage sheds, greenhouse, pergola with seating area to remain,
Frontage: Allowing for off street parking for several vehicles, partly retained by ornamental wall and providing own drive to Garage being accessed via electric up & over door.
