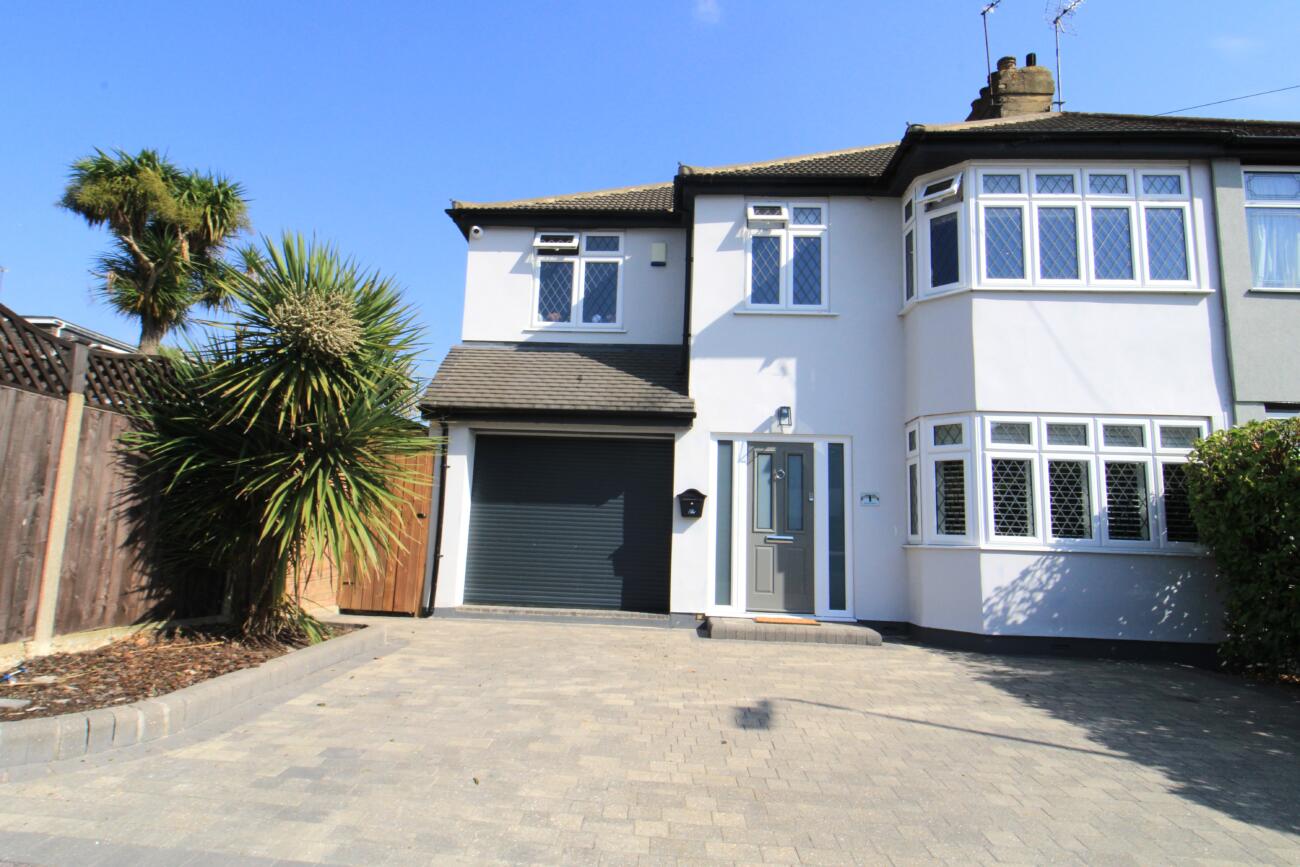

Beautifully presented, this Five Bedroom extended Semi Detached property is contemporary in design, reflecting the current owners personal style and décor throughout and is situated just over a mile to Upminster District Line and C2C Main Line Station, town centre and good local schools. This immaculate family home boasts a wealth of features including Ground Floor Cloakroom, Utility Area in integral garage, separate Lounge with feature paneling and inset TV, bright and airy, spacious open plan Kitchen/Diner/Family Room incorporating high end integrated appliances, island unit/breakfast bar, Quartz worktops and two sets of bi-folding doors leading onto the rear garden. All Bedrooms are on the First Floor, as is the modern Family Bathroom, with the main Bedroom enjoying a walk in wardrobe and Ensuite Shower Room. The 65’ (approx.) rear garden comprises Indian Sandstone patio, BBQ set in stainless steel unit with granite worktop and Cedar wood outbuilding at the rear, on raised decked area. The front consists of own drive to Garage and Off Street Parking with attractive rendering and paving. This property must be seen to fully appreciate all the features and benefits it has to offer!
Double glazed composite door to;
Entrance Hall: Painted walls, tiled floor, carpeted stairs to first floor with stair lighting and glass balustrade, contemporary radiator, spotlights, doors to:
Lounge: Double glazed leaded window to front with shutters, painted walls, papered feature wall and Cedar wood feature wall, with inset TV and herringbone Karndean flooring, radiator
Kitchen/Diner/Family Room: Double glazed powder-coated aluminum glass roof over dining area, two sets of double glazed powder-coated bi-fold doors to garden, range of base and eye level grey hi-gloss units with Quartz stone worktop and plinth lighting, two NEFF combi-ovens with warming drawers under, full height integrated fridge and freezer, integrated dish-washer and microwave, under-mounted stainless steel sink unit with chrome extending tap and grooved drainer, island unit incorporating NEFF induction hob, stainless steel black glass extractor over and pan drawers under, Quartz work top with breakfast bar, separate built-in storage cupboard, tiled splash backs, two tiled feature walls both with two wall lights and matching ceiling light, two contemporary vertical radiators, spotlights, door to;
Ground Floor Cloakroom: W/C with push button flush and wall mounted sink unit with chrome waterfall mixer tap, part painted, part tiled walls, tiled flooring, spotlights, door to:
Garage: Power and lighting, plumbing for washing machine and electric roller door to the front
Landing: Glass balustrade, painted walls, carpeted flooring, loft hatch, spotlights, doors to:
Bedroom One: Double glazed leaded window to rear, painted walls with papered feature wall, carpet, radiator, doors to;
En-suite: Double glazed obscure leaded window to rear, shower cubicle with chrome overhead, chrome handheld shower and chrome thermostatic valve, W/C with push button flush, wash hand basin with chrome mixer waterfall tap with hi gloss vanity unit under, chrome contemporary radiator, spotlights, tiled walls and flooring with feature mosaic panel in shower, extractor fan
Bedroom Two: Double glazed leaded window to front, painted walls with papered feature wall, carpeted flooring, radiator
Bedroom Three: Double glazed leaded window to rear, painted walls, carpeted flooring, radiator, spotlights
Bedroom Four: Double glazed leaded window to front, painted walls, carpeted flooring, radiator, spotlights
Bedroom Five: Double glazed leaded window to rear, painted walls, carpeted flooring, radiator
Family Bathroom: Tiled panelled P-shaped bath with chrome overhead shower, chrome hand-held shower and chrome thermostatic valve, W/C with push button flush and concealed cistern, glass wash hand basin and chrome waterfall mixer tap, both in white hi-gloss vanity unit, granite tiled walls and floor, chrome contemporary radiator, spotlights, extractor fan
Exterior:
Front Garden: Bordered paving with shrub borders and own drive to garage plus Off Street Parking
Rear Garden: Indian Sandstone bordered patio, stainless steel gas BBQ in stainless steel and Cedar wood unit with granite worktop for serving, remainder laid to lawn with raised borders and further raised decked patio at the rear, with Cedar wood outbuilding (currently used as gym) with power, lighting and external lighting
