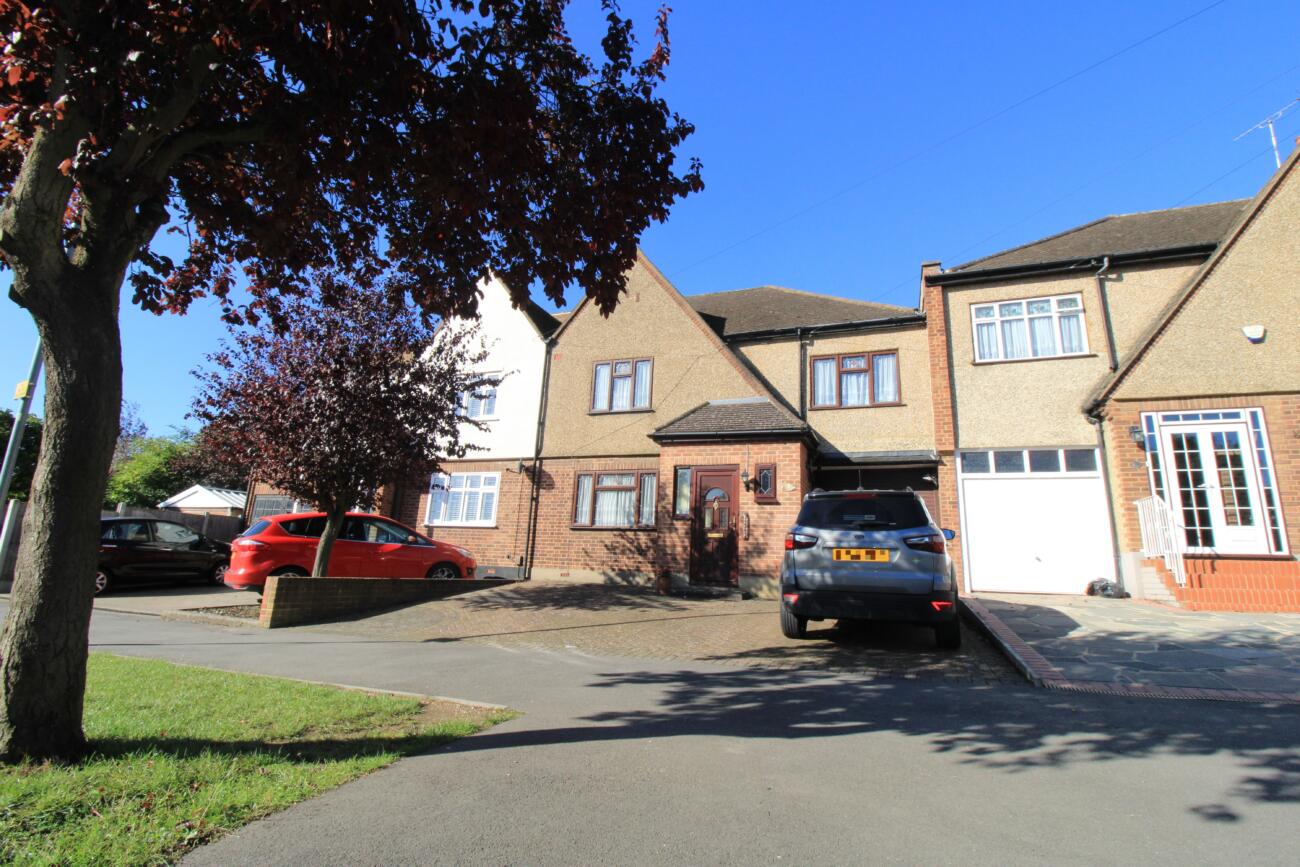

We are favoured to offer for sale this Four Bedroom Semi Detached house which is offered with No Onward Chain and the potential to enlarge subject to planning. Located just off of Ingrebourne Gardens this fine family home offers access to not only schools for all ages but also Upminster C2C and District Line Station. Accommodation comprises of Two Reception Rooms, Kitchen and Ground Floor Cloakroom whilst the Four First Floor Bedrooms are complimented by a Four Piece Shower Room. Parking is provided to the front, the Carport leads directly to the Detached Garage. We strongly recommend a viewing of this property.
Double glazed paneled Entrance Door and adjacent lead light window to;
Lobby: Double glazed lead light window to flank, radiator, door to;
Hall: Radiator, stairs to first floor, cupboard under
Ground Floor Cloakroom: Double glazed lead light window to front, extractor fan, suite comprising of low level WC, wash hand basin with cupboard below, tiled splash backs, radiator, shaving point
Lounge: Double glazed lead light window to front, radiator, chimney breast with wooden fire surround with stone inlay and raised hearth, gas fire
Kitchen: Double glazed window to flank, double glazed door overlooking rear garden, paneled base and wall mounted units, stone effect work surface with one and a half bowl single drainer sink unit, tiled splash backs, breakfast bar, double radiator, space for domestic appliances
Dining Room: Double glazed window to rear, coved cornicing, radiator, chimney breast with tiled fireplace with raised hearth incorporating gas fire, air conditioning unit
First Floor Landing: Access to loft, storage cupboard
Bedroom One: Double glazed lead light window to front, radiator, fitted cupboards offering hanging space and storage drawer unit
Bedroom Two: Double glazed window to rear, radiator, fitted cupboards with boiler and copper cylinder
Bedroom Three: Double glazed lead light window to front, radiator, wardrobes offering hanging space and storage with adjacent wash hand basin and tiled splash back
Bedroom Four: Double glazed window to rear, radiator, wardrobes offering hanging space and storage with adjacent wash hand basin and tiled splash back
Shower Room: Double glazed window to rear, low level WC, wash hand basin, shower cubicle, bidet, radiator, tiled areas
Exterior:
Front Garden: Paved allowing for Off Street Parking and access to Carport
Rear Garden: Commencing with patio and remainder laid to lawn, Carport leads to Garage with up and over door, door and window to flank with additional door to rear, power and lights
