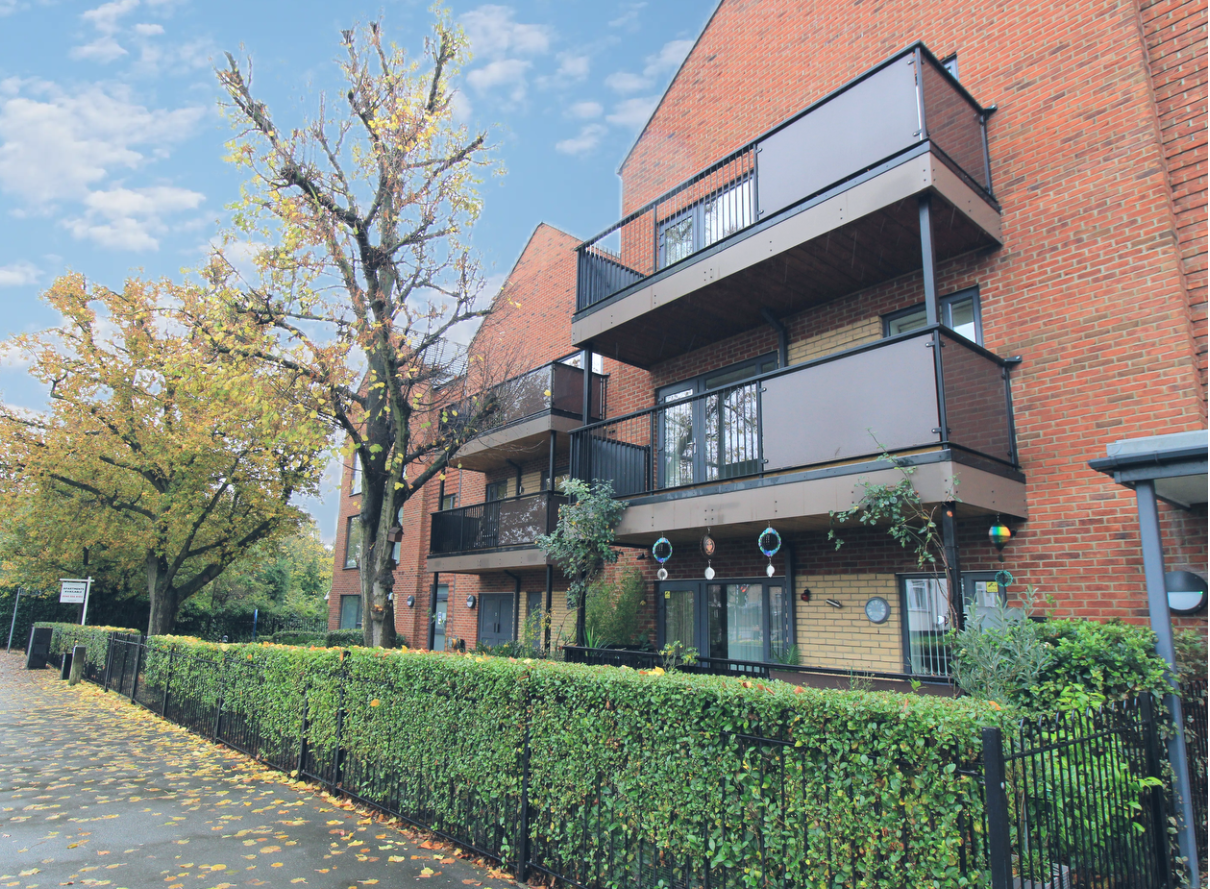

We have been favoured with instructions to offer for sale this well presented and offered with No Onward Chain One Bedroom Retirement Apartment. Boasting a wealth of features including spacious Entrance Hall, Lounge open plan to fully fitted Kitchen with balcony, Master Bedroom with fitted mirrored wardrobes and pristine Shower Room together with communal Lounge Area and being within easy access to Upminster Town Centre, C2C and District Line Station, local buses to neighbouring areas, amenities and shopping facilities. An internal inspection of this property is fully recommended to fully appreciate the accommodation on offer.
Security Entry Door to Front leading to Inner Lobby and Residents Hallway with Managers Office and straight ahead Communal Lounge and Kitchen Facilities for Recreational use with balcony to rear overlooking park and amenities.
The property is situated on the Second Floor, turn left from the hallway, follow round to the lift which takes you to the Second Floor into communal hallway, proceed along the corridor to the first door on the left which is the flat in question.
Personal door leading to;
Hallway: Built in storage cupboard housing central heating system and plumbing for washing machine, further cupboard for storage, radiator and door leading to;
Lounge: Double glazed window and door to front, leading onto balcony with wrought iron balustrade, having views across Upminster, feature fire surround with coal effect fire, radiator, opening leading to;
Kitchen Aea: Double glazed window to front, a range of quality units at eye and base level with complimentary work surfaces, inset hob with extractor fan over and built in oven and microwave, integrated dishwasher and fridge freezer, plenty of storage with inset spotlights to ceiling
Bedroom: Double glazed window to front, a range of floor to ceiling quality mirrored wardrobes to remain, radiator
Shower Room: Suite comprising of walk-in glazed screen shower cubicle with double head shower, wash hand basin with mixer tap and pop up waste, low level WC, built in storage, heated towel rail, partially tiled walls, tiled floor, wall mounted mirror light
Exterior: The property has communal grounds with storage and refuge facilities. This particular property is without an allocated car parking space.
