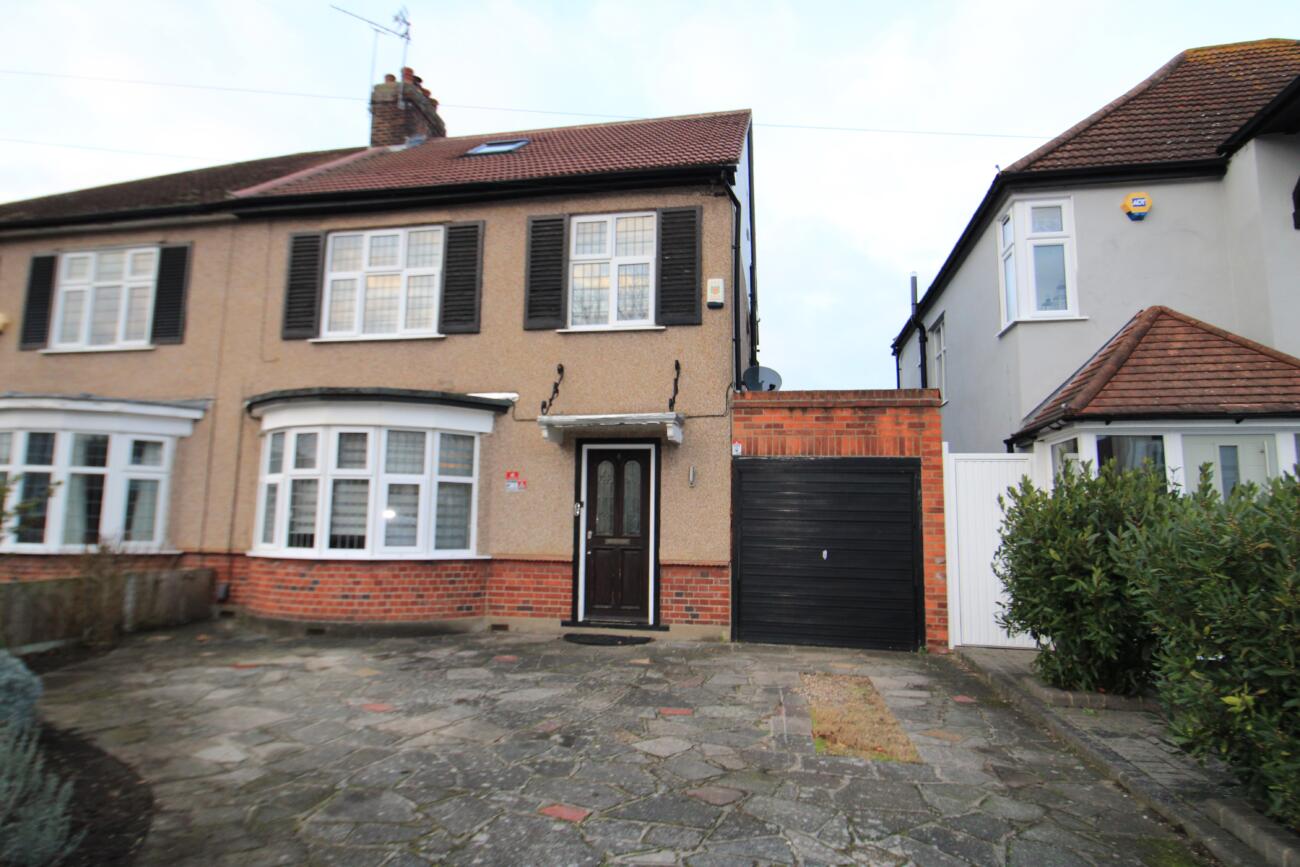

Guide Price: 775,000 – £800,000
Well presented light and airy Five Bedroom extended Semi Detached property situation 0.7 miles to Upminster C2C and District Line Station, good local schools, shops and amenities. The property boasts a wealth of features including two good size Receptions, Utility Room, via the Kitchen and modern Cloakroom, Three Bedrooms and a beautifully designed, high end Family Bathroom with contemporary walk-in shower, bath, W/C and stylish sink unit. The second floor enjoys two further double Bedrooms with built-in storage and the added advantage of yet another contemporary Shower Room with high spec furniture and tiles. This lovely home offers many features and benefits for any family with potential to extend further STPP. An early viewing is therefore highly recommended.
Wooden part glazed entrance door to;
Hall: Double glazed leaded window to side, painted walls, laminate flooring, carpeted stairs to first floor with spindled balustrade and built in storage under, spotlights, radiator, doors to;
Ground Floor Cloakroom: Wall mounted W/C with concealed cistern and push button Geberit flush plate, wall mounted wash hand basin with chrome mixer tap, part painted, part tiled walls tiled floor, extractor fan
Lounge: Double glazed bay window to front, painted walls, carpeted flooring, radiator, built in contemporary log effect gas fire, inset into chimney breast
Dining Room: Double glazed window to rear, painted walls, laminate flooring, radiator
Kitchen: Double glazed window to rear, range of base and eye level units with work top over, stainless steel sink unit with mixer tap, built in electric oven with gas hob and integrated extractor fan over, part painted, part tiled walls, vinyl flooring, radiator, door to;
Utility Room: Double glazed window and double glazed door to rear garden, plumbing for washing machine, shelving, vinyl flooring, door to garage
First Floor Landing: Leaded light window to side, spindled balustrade, carpeted flooring, carpeted stairs to second floor, doors to;
Bedroom One: Double glazed window to rear, painted walls, carpeted flooring, contemporary built in matt handleless wardrobes, two pendant bedside lights, radiator
Bedroom Two: Double glazed leaded window to front, painted walls, carpeted flooring, modern fire place with electric coal effect fire, granite hearth and inset, radiator
Bedroom Five: Double glazed window to front, painted walls, carpeted flooring, radiator
Family Bathroom: Double glazed obscured glass window to rear, walk-in shower with chrome overhead and chrome hand held showers with thermostatic valve and tiled recess, wall mounted W/C with concealed cistern and push button flush, acrylic bath with chrome wall mounted tap and thermostatic valve, chrome handheld shower and built in storage, wall mounted sink with chrome mixer tap and vanity unit under, 2 x shaving points, Villeroy & Boch tiled walls and floor, mirror, spotlights and chrome radiator
Second Floor Landing: Double glazed leaded light window to side, one full height and one over stairs built in storage units, spotlights, doors to;
Bedroom Three: Double glazed window to rear, painted walls, carpeted flooring, spotlights, radiator
Bedroom Four: Double glazed skylight to front, painted walls, carpeted flooring, contemporary handleless built in wardrobes, radiator, spotlights
Second Floor Bathroom: Double glazed obscured glass window to rear, shower cubicle with chrome overhead, chrome handheld shower and chrome thermostatic valve, wall mounted W/C with concealed cistern and Geberit push button flush plate, wall mounted composite wash hand basin with chrome mixer tap and drawer unit under and matching wall mirror with light above, shaving point, chrome radiator, Villeroy & Boch tiled walls and floor
Exterior:
Front Garden: Mainly paved with Off Street Parking, own drive to garage and shrub border
Rear Garden: Crazy paved patio and path to rear, remainder laid to lawn with shrub borders.
Garage: Up and over door to front, wall mounted Vaillant Combi boiler and Megaflow system
