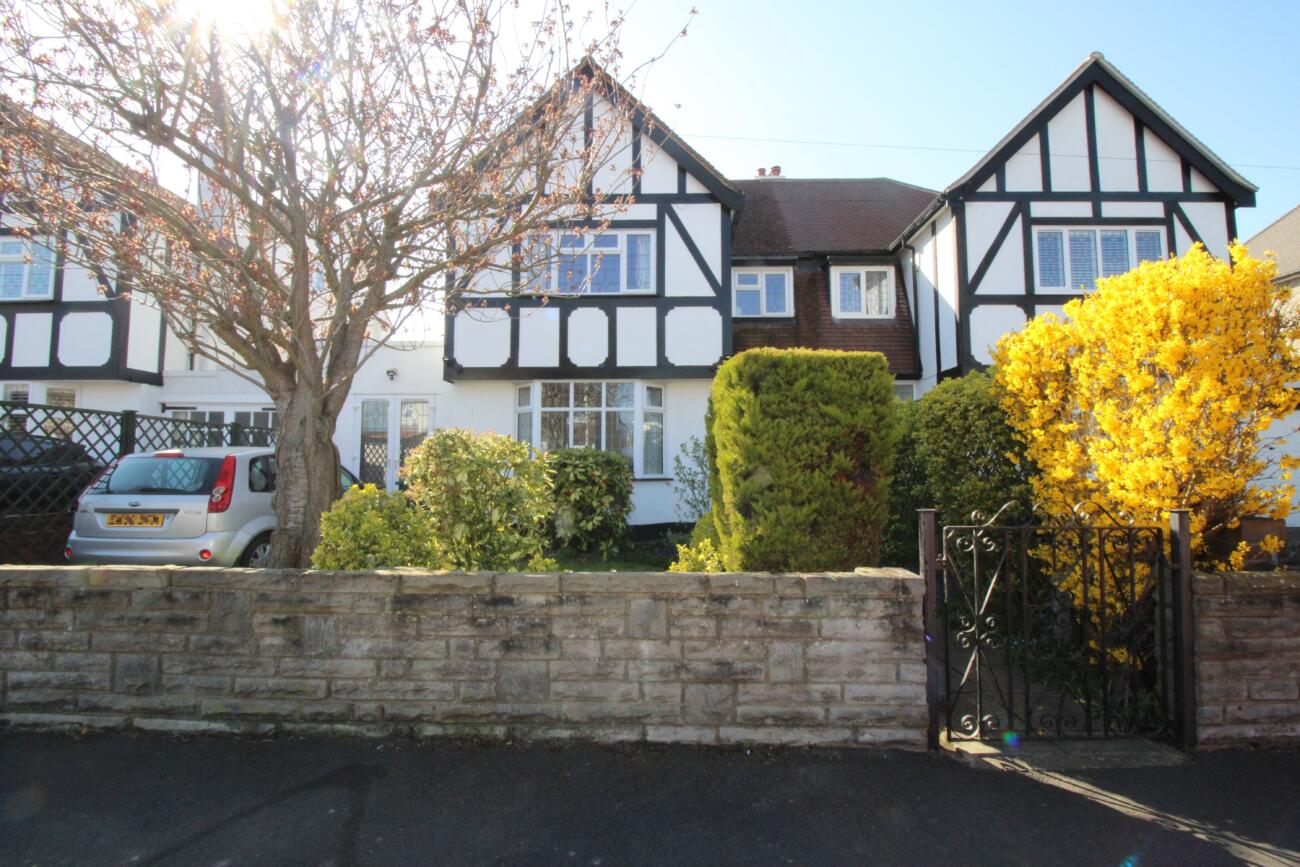

Guide Price: £725,000 – £750,000
Rare to the market is this Four Bedroom extended Semi-Detached property, situated in this popular road with potential to extend further STPP and offered with NO ONGOING CHAIN. The property boasts a wealth of features including Two good sized Receptions, first floor Family Bathroom and separate W/C, Three Bedrooms on the first floor and Fourth Bedroom on the ground floor with access to Shower Room and Utility off of the Kitchen. The 80’ (approx.) unoverlooked Rear Garden is well maintained and manicured with patio area and very established shrubs and trees, whilst the front provides Off Street Parking and own drive. This long standing family home with many period features intact, provides the perfect opportunity for potential buyers to re model and make it a lovely lasting family home. An early viewing is therefore highly advised!
Entrance door to;
Entrance Hall: Carpeted stairs to first floor with understairs storage housing meters etc, papered walls, with plate rack, carpeted flooring, doors to;
Reception One: Double glazed leaded bay window to front, papered walls with picture rail, laminate flooring, radiator
Reception Two: Double glazed leaded French doors and side windows to rear garden, papered walls with picture rail, carpeted flooring, four wall lights, two radiators
Kitchen: Double glazed leaded window to rear, range of base and eye level units with worktop over, electric oven point, stainless steel sink unit with chrome mixer tap, tiled walls and flooring, radiator, door to;
Utility Room: Double glazed leaded window and double glazed leaded door to rear garden, plumbing for washing machine, work top over, painted walls, laminate flooring, radiator, spotlights, doors to;
Shower Room: Walk in shower cubicle with chrome overhead and handheld shower, W/C, wash hand basin with chrome taps, chrome radiator, spotlights, tiled walls and floor
Ground Floor Bedroom: Double glazed obscured glass French doors to front, painted walls, laminate flooring, radiator, spotlights
First Floor Landing: Double glazed leaded obscure window to side, painted papered walls with picture rail, carpeted flooring, built in storage cupboard, doors to
Bedroom One: Double glazed leaded window to front, painted papered walls, picture rail, carpeted flooring, radiator, two wall lights
Bedroom Two: Double glazed leaded window to rear, painted and papered walls with picture rail, carpeted flooring, radiator
Bedroom Three: Double glazed leaded window to front, painted papered walls with picture rail, carpeted flooring, radiator
Bathroom: Double glazed leaded obscure glass window to rear, paneled bath with chrome shower mixer tap, wash hand basin with chrome taps, tiled walls, vinyl flooring, radiator
Separate W/C: Double glazed leaded glass obscure window to rear, W/C with push button flush, tiled walls, vinyl flooring
Exterior:
Front Garden: Lawned with established shrub borders, path to entrance door, off street parking/own drive
Rear Garden: Paved patio with established shrub borders and trees, curved paved path to rear lawn, shed to remain
