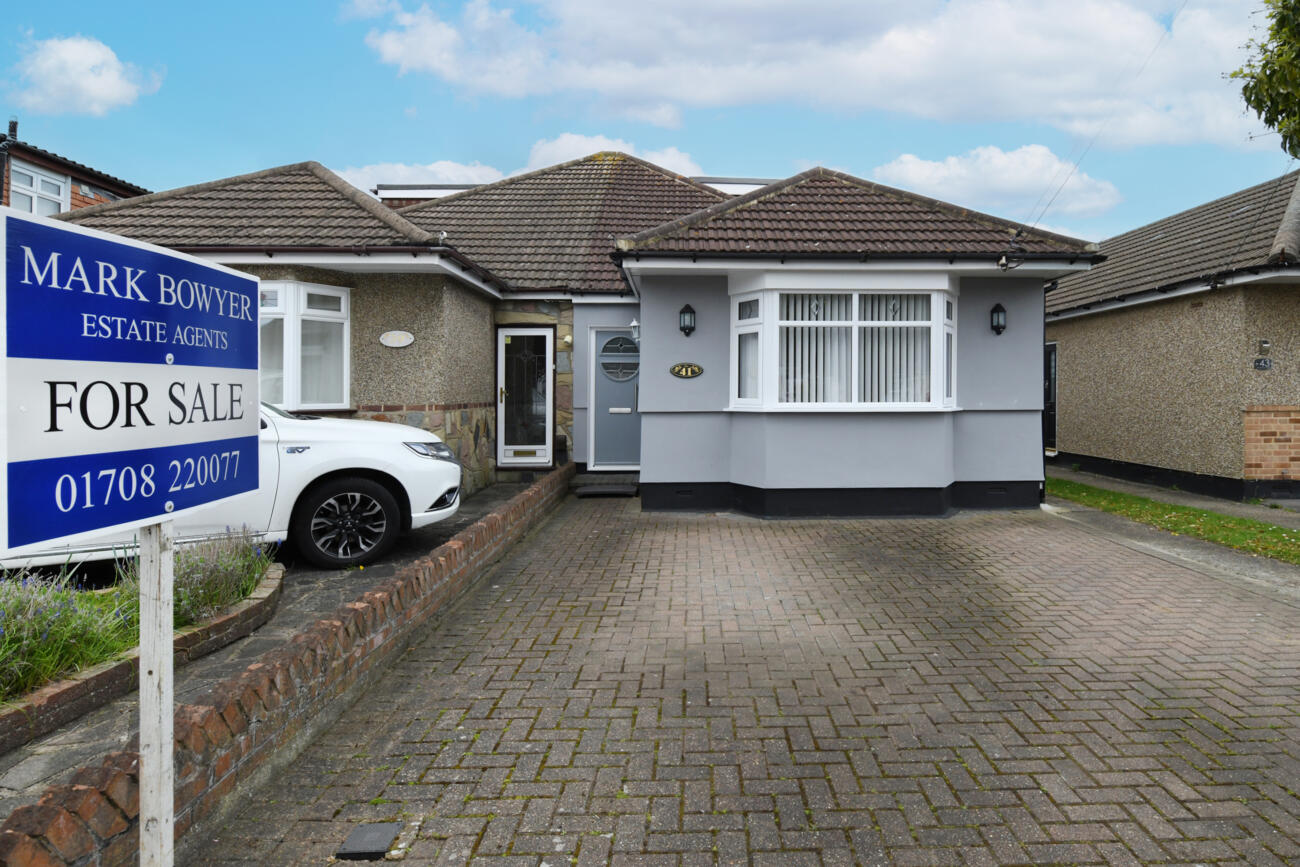

Deceptively spacious and very well presented, Four Bedroom, extended Chalet Bungalow situated in this popular residential area, close to local bus services to Rainham Station, local shops, schools, amenities and links to London via A13. The property boasts a wealth of features including two ground floor and two first floor Bedrooms, open plan Kitchen/Diner/Family Room, with double doors to main Lounge which has French doors leading directly onto the Rear Garden. The family Bathroom remains on the ground floor whilst there is a Shower Room and W.C on the first floor. The Rear Garden consists of an Indian Sandstone paved patio, mature shrub borders, studio at the rear with power, lighting and a vaulted ceiling and gate with side access to Off Street Parking at the front. This lovely family home which has been well maintained throughout by the current vendors, needs to be seen to fully appreciate all that it has to offer. An early viewing is therefore highly advised!
Contemporary composite entrance door to;
Hall: Painted walls with dado rail, carpet flooring, carpeted stairs to first floor with spindled balustrade and understairs storage, radiator, coved ceiling, floor to ceiling obscure glass panels, doors to;
Bedroom One: Double glazed bay window to front, painted walls with papered feature wall and dado rail, carpet flooring, fitted wardrobes, window seat with fitted storage under, radiator, coved ceiling
Bedroom Two: Double glazed window to side, painted walls, carpet flooring, two fitted wardrobes, radiator, coved ceiling
Lobby: Painted walls, carpet flooring, radiator, built in airing cupboard housing tank and boiler
Family Bathroom/W.C: Double glazed obscure window to side, walk-in shower with chrome shower head, wash hand basin with chrome mixer tap and white hi gloss vanity unit under, W/C with push button flush, part tiled and part paneled walls, tiled floor, spotlights, extractor
Kitchen/Diner/Family Room: Part painted, part papered walls with dado rail, carpet flooring, coved ceiling, radiator, Kitchen Area – Double glazed window to side, range of base and eye level units with pan drawers, stone worktop and under unit lighting, white sink unit with chrome mixer tap, plumbing for washing machine and dishwasher, peninsular unit, with stone worktop, complimentary paneled splash back, vinyl floor tiles, space for American fridge freezer, coved ceiling, double doors to;
Lounge: Double glazed French doors to rear garden, papered walls with dado rail, carpet flooring, radiator, coved ceiling
First Floor Landing: Painted walls with dado rail, carpet flooring, door to eaves storage, doors to;
Bedroom Three: Double glazed window to rear, painted walls, carpet flooring, built in eaves storage cupboards, radiator, coved ceiling
Bedroom Four: Double glazed window to side, painted walls, carpet flooring, built in storage under bed and fitted wardrobes, radiator, coved ceiling
Shower Room/W.C: Shower cubicle with chrome overhead shower and chrome thermostatic valve, W/C and wall mounted wash hand basin, tiled walls and floor, radiator, loft hatch, extractor fan
Exterior:
Front Garden: Block paved providing Off Street Parking
Rear Garden: Indian sandstone patio, block paved path to rear of garden, established shrub borders, gate at side, providing access to front of property, studio at rear with pitched tiled roof external lighting and power with vaulted ceiling
