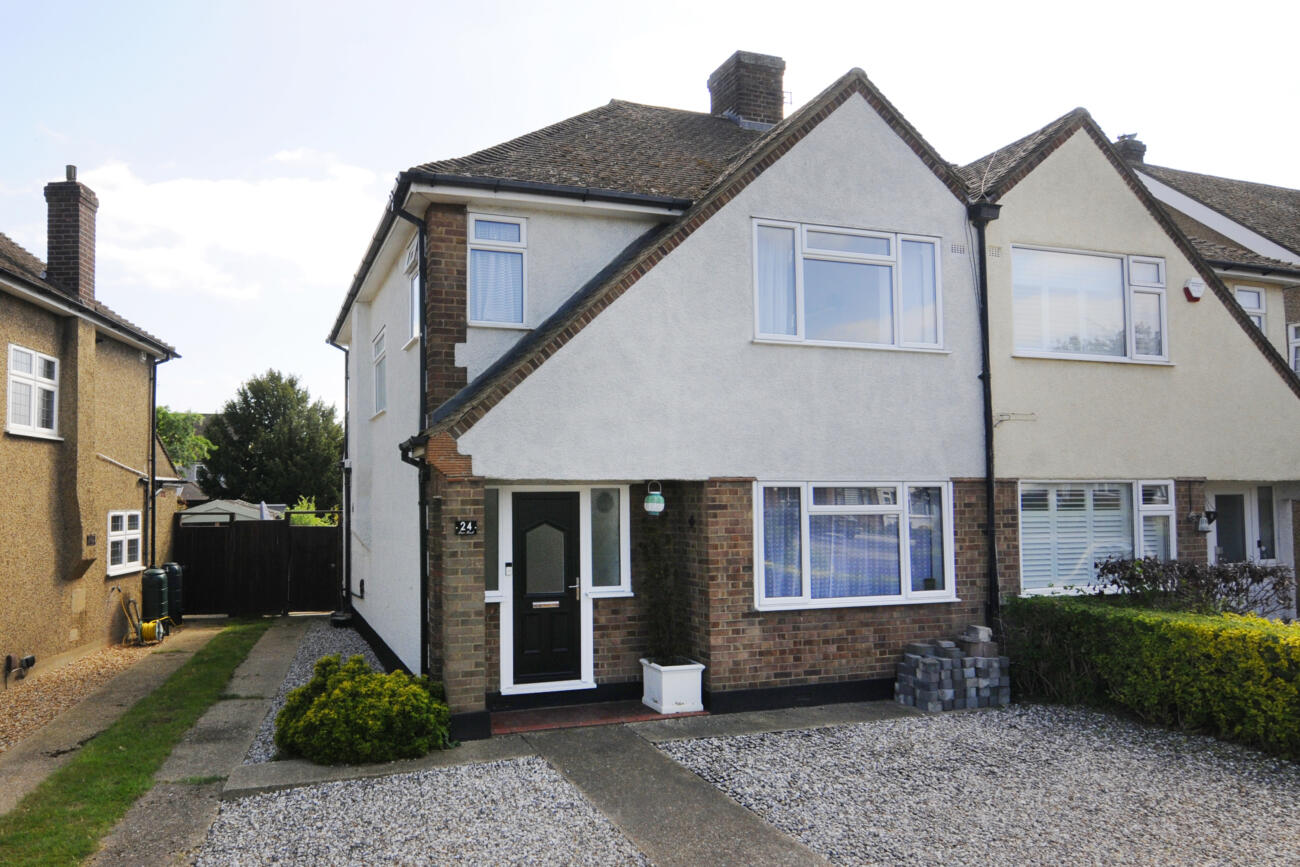

Guide Price £525,000 – £550,000
We have been favoured to offer for sale this modernised Three Bedroom Semi Detached property offering Off Street Parking. Benefitting from having Lounge, open plan Kitchen/Diner, Three good sized Bedrooms and Family Bathroom. Upminster benefits from the C2C and District Line Station, high achieving schools, good local shops, restaurants and amenities. An early viewing of this property is thoroughly recommended.
Entrance door into;
Entrance Hall: Stairs to first floor, understairs storage cupboard, incorporating an additional meter cupboard, radiator, doors to;
Lounge: Double glazed window to front, radiator, picture rail
Kitchen/Diner: Dining Area has double glazed patio doors to the rear, radiator, access to Kitchen Area with double glazed window to rear, a range of units at eye and base level, integrated dishwasher, built in oven and induction hob, space for integrated washing machine and tumble drier, breakfast isle, single sink drainer inset into work surface
First Floor Landing: Double glazed window to side, radiator and doors to;
Bedroom One: Double glazed window to front, fitted wardrobes, picture rail
Bedroom Two: Double glazed window to rear, radiator, picture rail
Bedroom Three: Double glazed window to front and side, built in cupboard, radiator, picture rail
Bathroom: Two double glazed obscure windows to rear, three piece suite comprising of bath, low level W/C, wash hand basin with vanity unit under
Exterior:
Front Garden: Shared drive with pedestrian access to rear garden, shingled area
Rear Garden: Patio area with the remainder laid to lawn with established trees, plants and shrubs
