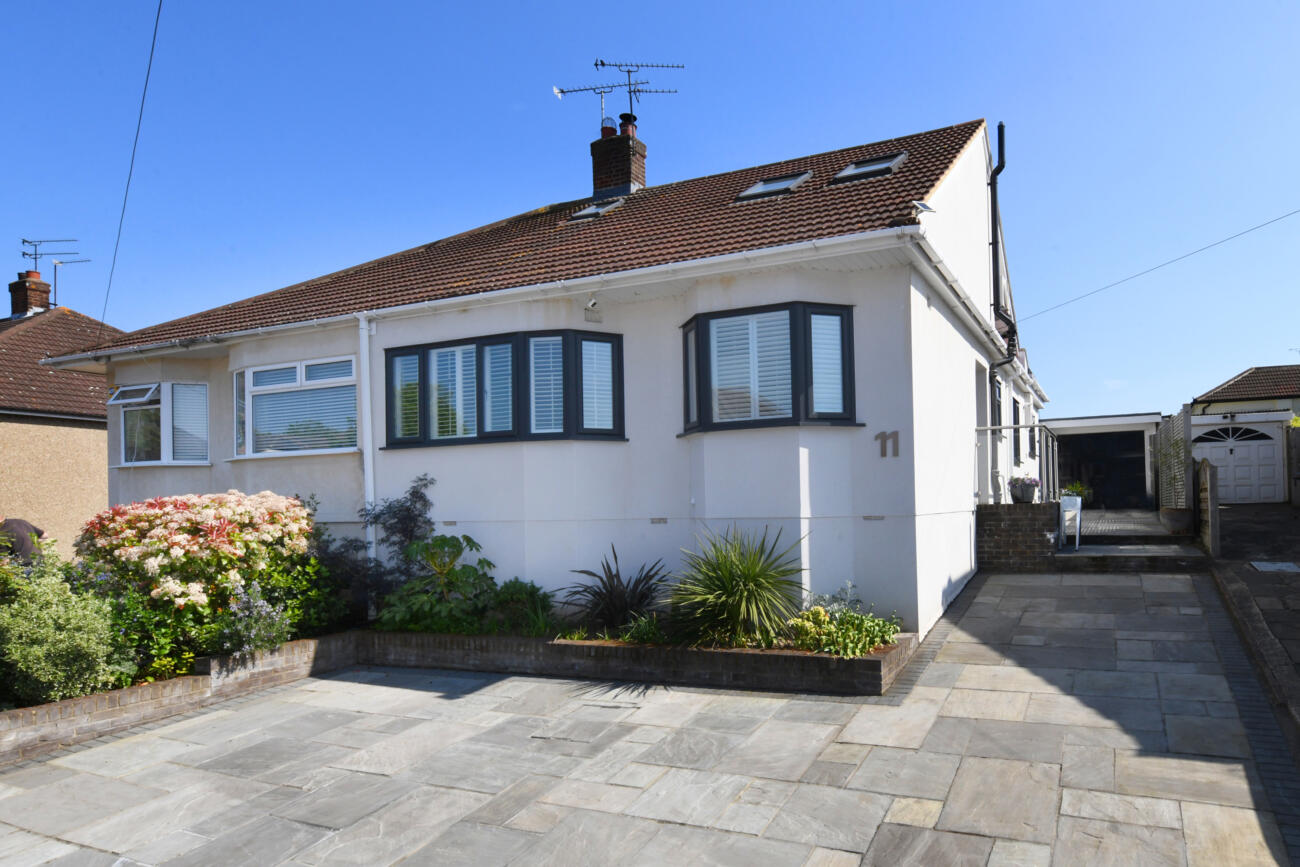

This well presented, Three Bedroom Semi Detached Chalet Bungalow has been totally refurbished and re-designed by the current vendor with contemporary, modern day living in mind. The property features a wealth of benefits including Two Ground Floor Bedrooms and Family Bathroom, open plan Lounge/Kitchen/Diner with log burner, island and peninsular units with Quartz worktops and full height larder units. The bright and airy main Bedroom is situated on the first floor with views over the rear garden, along with both an En-suite Bathroom and Walk-in Wardrobe. With Off Street Parking and Detached Garage, an early viewing is highly recommended to fully appreciate the accommodation on offer.
Entrance Hall: Painted walls, wooden flooring, Victoriana style silver radiator, spotlights, doors to;
Lounge: Double glazed window to side, with fitted shutters, painted walls with feature paneled wall, matching coloured chimney breast with multi-fuel log burner, wooden flooring, open plan to;
Kitchen/Diner: Double glazed window to side, with fitted shutters, double glazed lantern and double glazed powder coated aluminum French doors, range of base and eye level units with quartz upstands and work tops over, peninsular unit with breakfast bar and island unit with induction hob and integrated down drafter extractor fan, butler sink with SMEG extending hose mixer tap, built in Bosch self cleaning multi-function oven, plumbing for washing machine, space for American style fridge freezer with housing unit, painted walls, tiled floor, contemporary vertical radiator, spotlights
Bedroom Two: Double glazed window to front, with fitted shutters, painted walls, wooden flooring, understairs storage cupboard, coved ceiling, contemporary anthracite radiator
Bedroom Three: Double glazed bay window to front, with fitted shutters, painted walls, wooden flooring, radiator, coved ceiling, spotlights
Family Bathroom: Double glazed obscure window to side, P shaped bath with electric shower, chrome mixer tap and glass shower screen, W/C with push button flush and wash hand basin with chrome mixer tap and vanity drawer unit under, part painted, part tiled walls, tiled floor, contemporary anthracite radiator, spotlights
First Floor Landing: Double glazed skylight to the front, painted walls, door to;
Bedroom One: Double glazed window to rear, with fitted shutters and two double glazed skylights to front with fitted V Luxe blinds, painted walls with mural feature wall, laminate flooring, Victoriana style radiator, spotlights, doors to;
Walk in Wardrobe: Painted walls, laminate flooring, spotlights
Ensuite Bathroom: Double glazed obscure window to rear, with fitted shutters, slipper bath with chrome overhead and handheld shower and wall mounted chrome mixer tap, wash hand basin with chrome taps and W/C, tiled walls and contrasting tiled floor, chrome radiator, multi-media mirror, spotlights and extractor fan
Exterior:
Front Garden: Bordered Indian sandstone drive with lush shrub borders, Off Street Parking and steps to entrance door, glass balustrade surround. Access to Garage via own drive
Rear Garden: Patio with lawned area, shrub borders, summer house, side door to garage and gate at side providing access to front.
Detached Garage: With up and over paneled door, power and lighting
