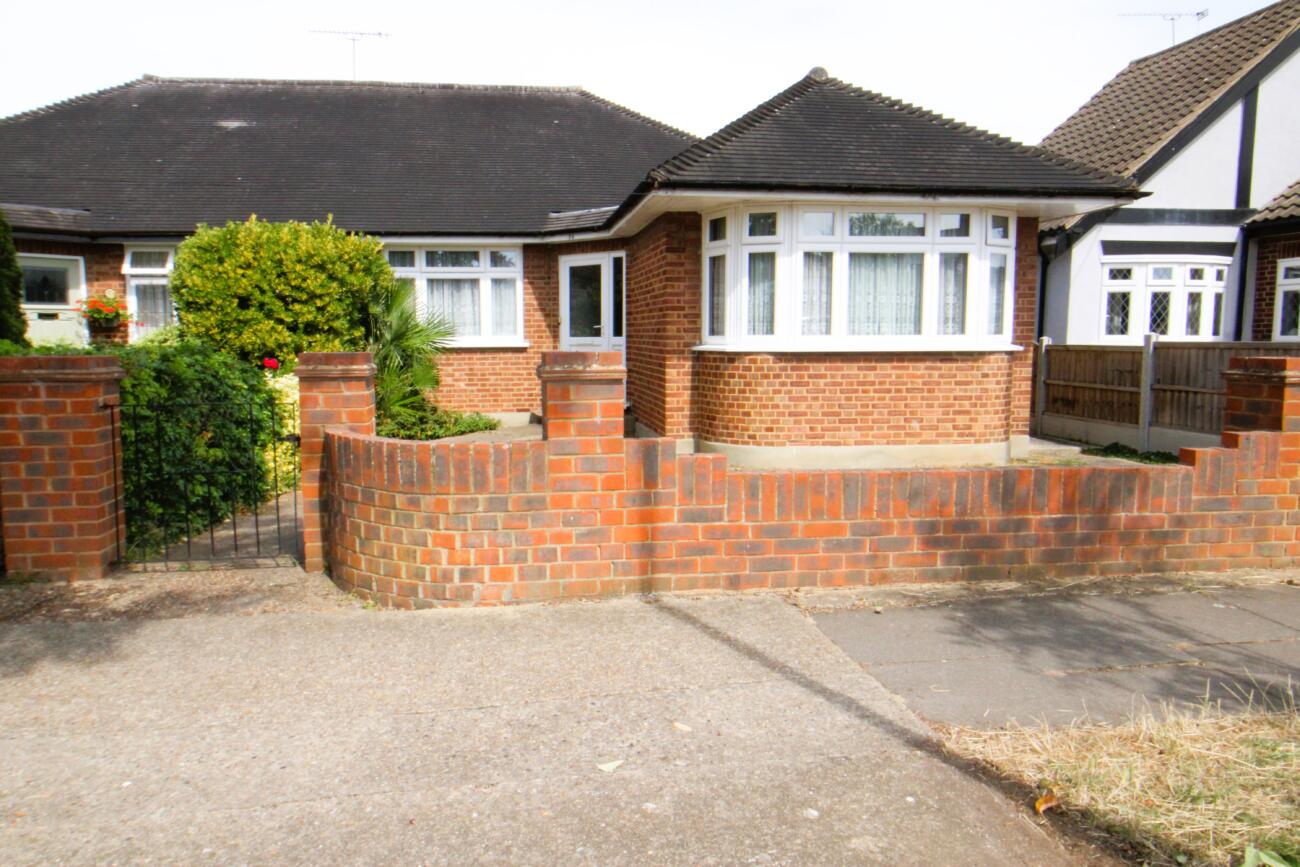

Guide Price: £500,000 – £525,000
Rare to the market this Three Bedroom Semi Detached Bungalow is situated in a popular location, approx. 0.7 miles to local shops, schools and amenities, approx. 1.6 miles to Upminster C2C and District Line Station and offered with NO ONWARD CHAIN. The property benefits from a light and airy entrance hall, spacious lounge with views over the rear garden, separate bathroom and W/C, Off Street Parking to the front and separate garage en bloc. Providing the perfect opportunity to extend (STPP), refurbish and modernise to ones own taste and style, we strongly recommend an early appointment to view.
Double glazed UPVC entrance door to;
Entrance Hall: Airing cupboard, papered walls, carpeted flooring, loft hatch, radiator, coved ceiling, doors to;
Bedroom One: Double glazed bay window to front, papered walls, carpeted flooring, radiator, coved ceiling
Bedroom Two: Double glazed window to front, papered walls, carpeted flooring, radiator, coved ceiling
Bedroom Three: Double glazed window to side, papered walls, carpeted flooring, radiator, coved ceiling
Bathroom: Double glazed obscure window to side, suite comprising of paneled bath, pedestal wash hand basin, tiled walls, vinyl flooring, radiator
W/C: Window to side, W/C, papered walls, vinyl flooring
Lounge: Double glazed window to rear and side, papered walls, carpeted flooring, radiator, two wall light points, coved ceiling
Kitchen: Double glazed window to rear and double glazed obscure window to side, fitted with a range of base and eye level units, gas cooker point, wall mounted boiler, sink unit with chrome mixer tap, tiled walls, plumbing for washing machine
Exterior:
Front Garden: Concrete path, lawned areas and Off Street Parking via gates with retaining wall
Rear Garden: Paved patio, remainder laid to lawn with established shrub borders, timber shed, wrought iron gate at side providing access to front.
