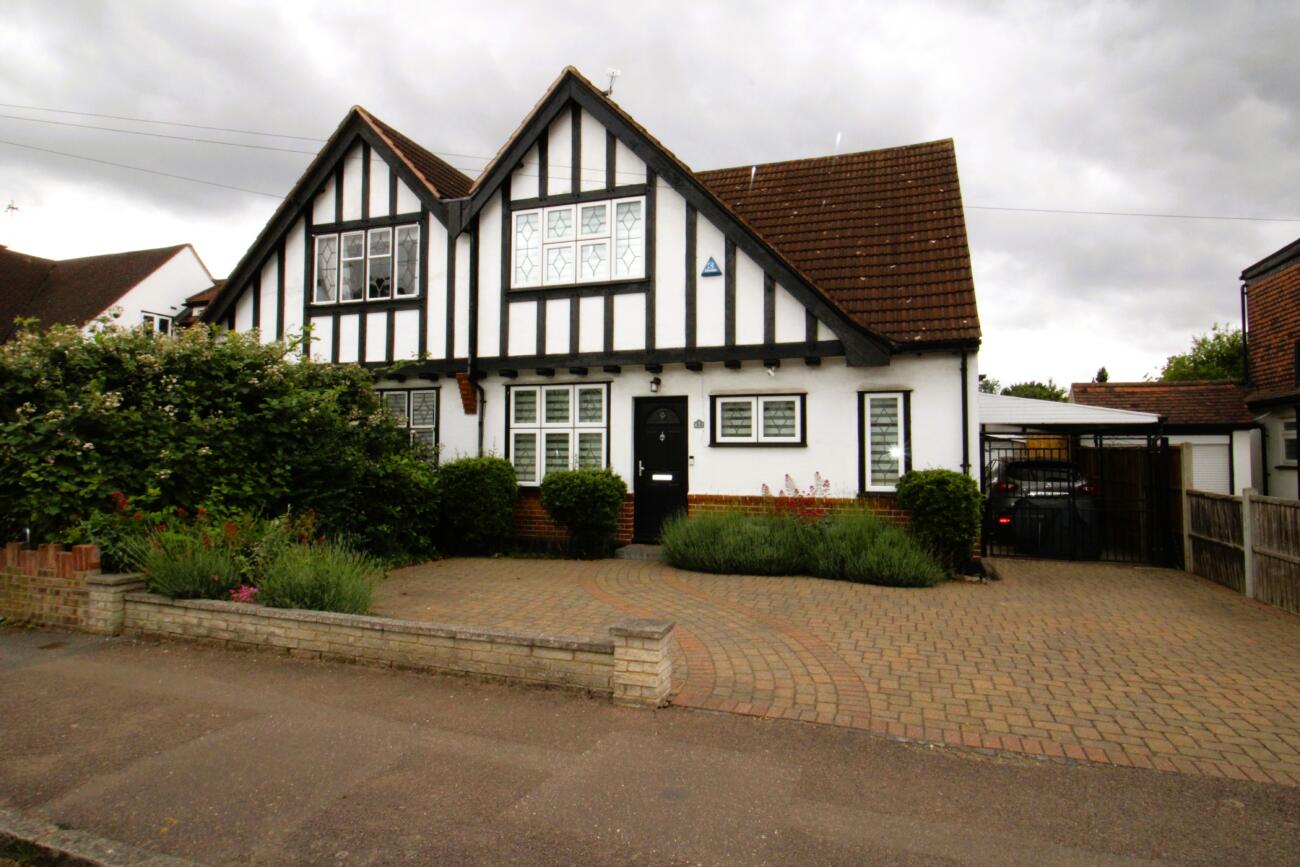

Situated in one of Upminster’s premier turnings South of the Station is this Three Bedroom Tudor Style property boasting a well of features set over two levels including spacious Entrance Hall, Two Reception Rooms, Conservatory, Fitted Kitchen, Three First Floor Bedrooms and Bath/Shower room W/C. Off Street Parking to front, own driveway to Garage, well presented and maintained Rear Garden and being within access to Upminster Town Centre with C2C and District Line Station, local shops and schools for all ages, buses to neighbouring areas. An internal inspection of this property is thoroughly recommended to fully appreciate the accommodation on offer.
Hardwood door to front leading to;
Hall: Double glazed lead light windows to front, built in storage cupboard, wood effect flooring, door leading to;
Lounge: Double glazed sliding patio doors to rear, feature fire surround with coal effect fire, plate rail, radiator, leading to;
Conservatory: Double glazed with double opening doors to rear garden with window to side, tiled floor
Dining Room: Double glazed window to rear, radiator, coved ceiling, wood effect flooring
Kitchen: Double glazed lead light window to both side and front elevations, double glazed door also to side, a range of units at eye and base level with roll top work surfaces, one and a half bowl single drainer sink unit with mixer tap, integrated fridge, dishwasher, inset hob with built-in oven and extractor over, space for washing machine, radiator, understairs storage cupboard
First Floor Landing: Trap to loft and door leading to;
Bedroom One: Double glazed lead light window to front, radiator, a range of built in wardrobes with central dressing table and cupboards above to remain, radiator
Bedroom Two: Double glazed window to rear, radiator
Bedroom Three: Double glazed window to rear, radiator, built in wardrobes to remain
Bath/ Shower Room: Two double glazed obscure windows to side, suite comprising of paneled bath with mixer tap and shower attachment, low level W/C, wash hand basin with cupboards under, corner glazed screen shower cubicle with off mains shower, inset spotlights to ceiling, radiator
Exterior:
Front Garden: Block paved allowing for Off Street Parking with garden border and own driveway leading through to Garage with electric doors
Rear Garden: Commencing with patio area, remainder laid to well established boarders with two sheds to remain, westerly aspect
