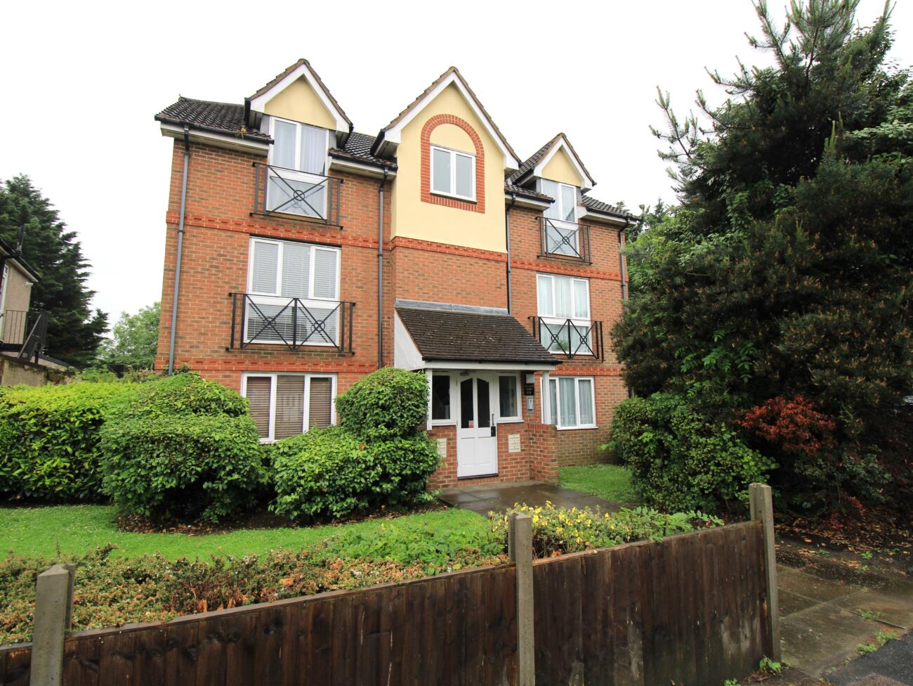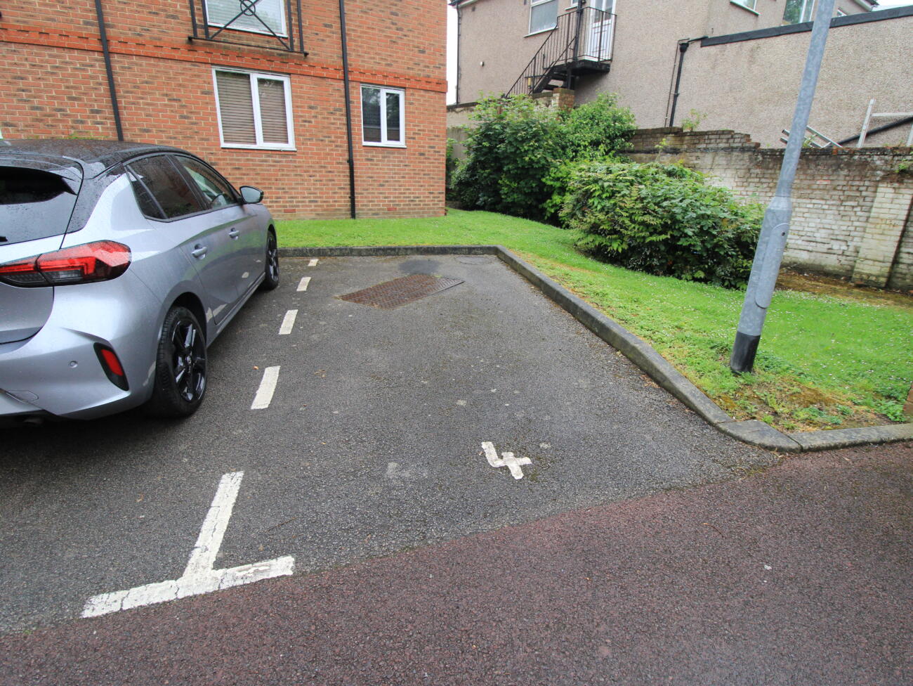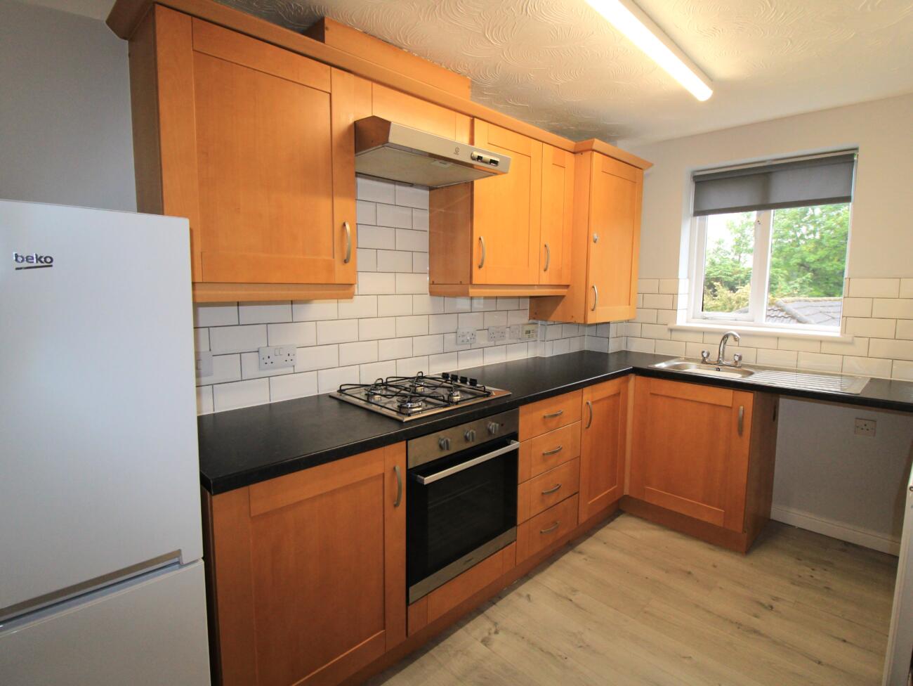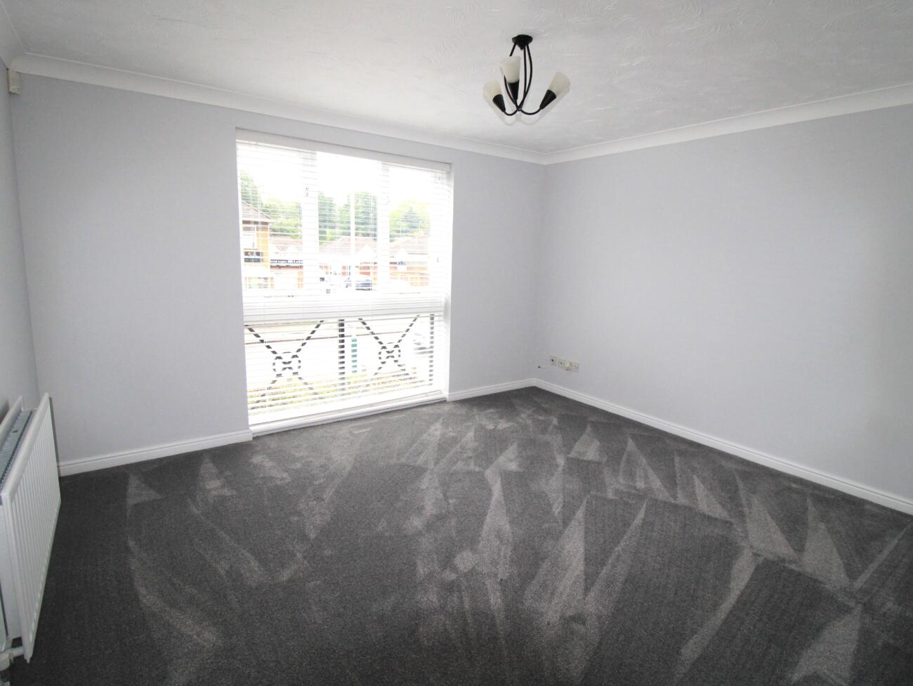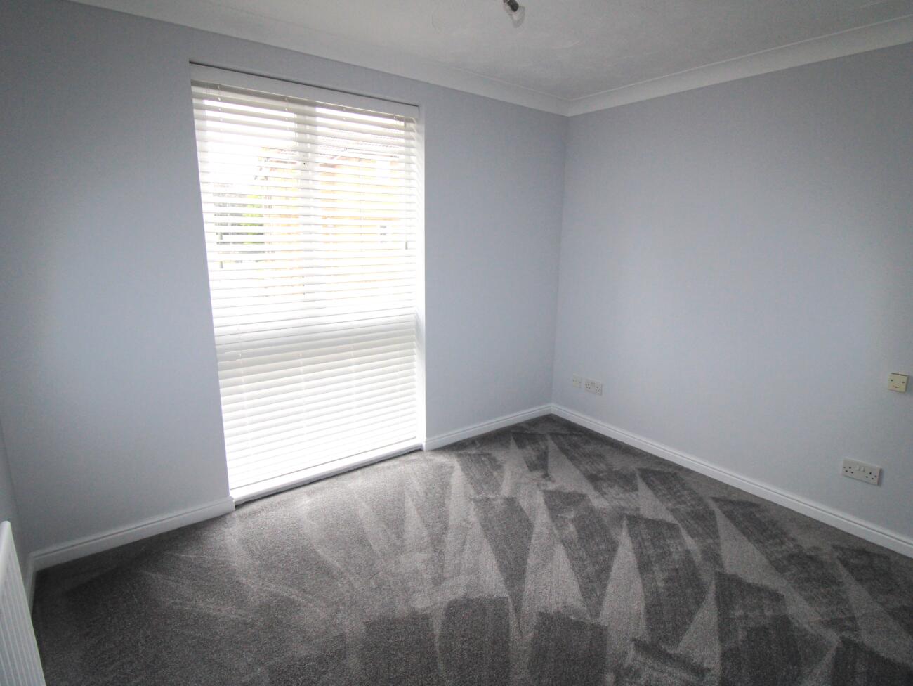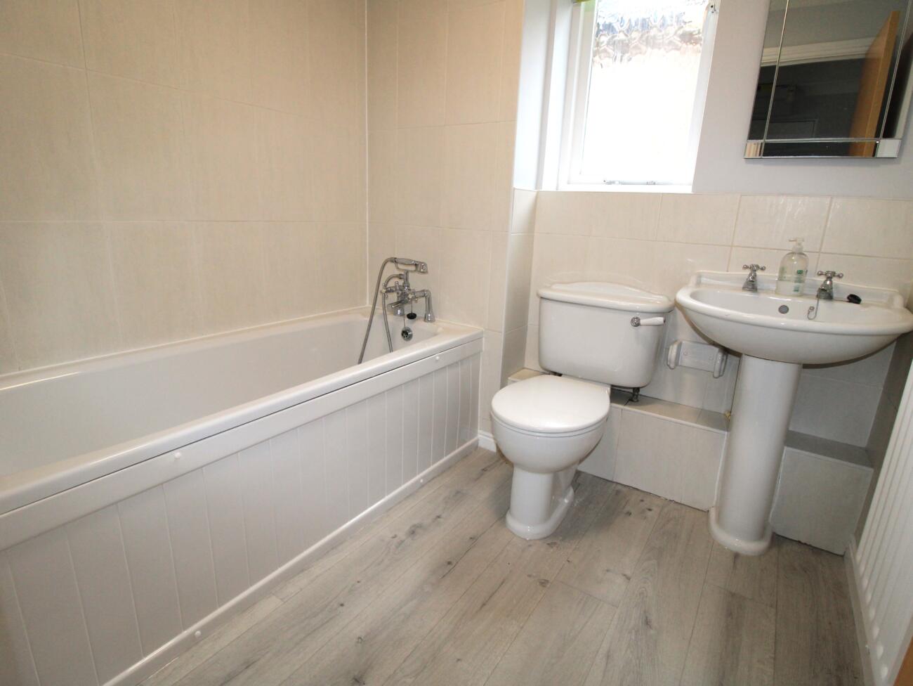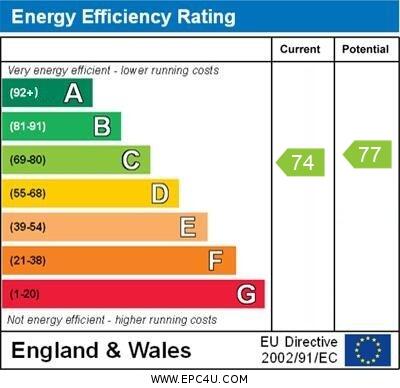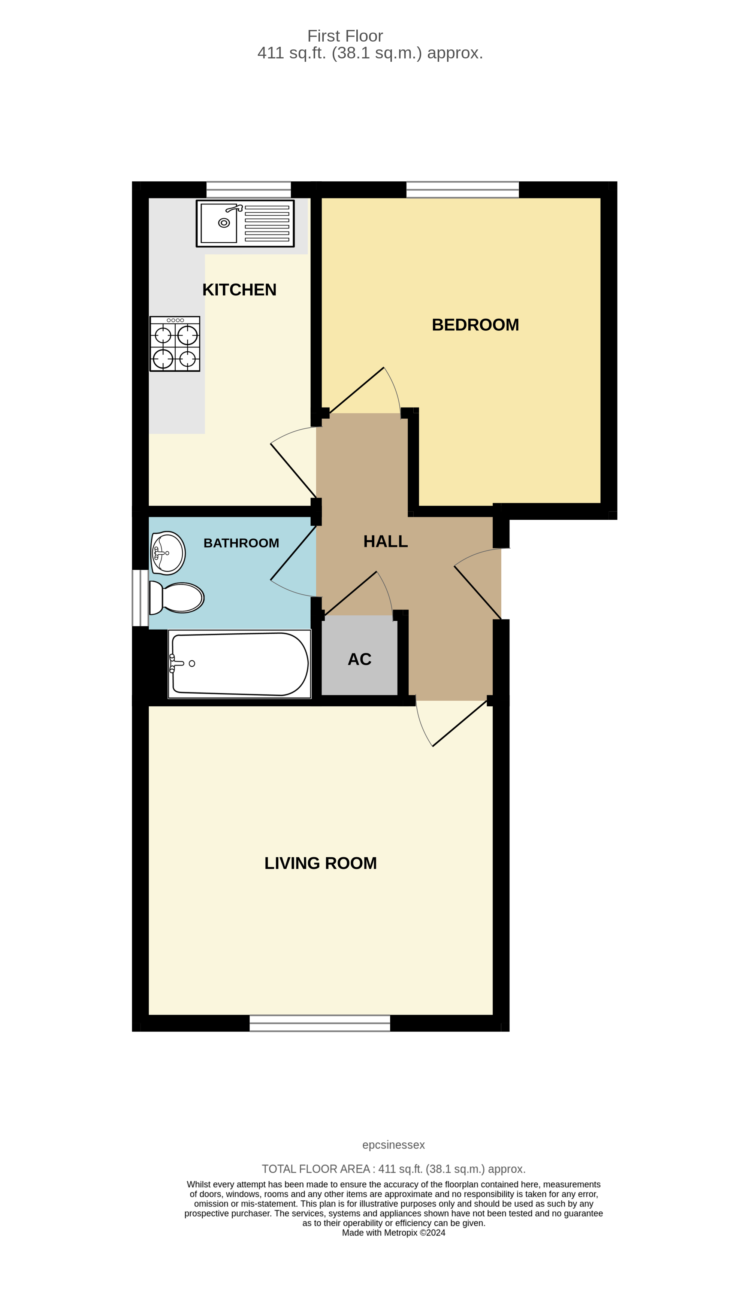Offered with No Onward Chain this well presented First Floor Flat is located close to local shops and Upminster Bridge Station with links to the City via the District Line. The good sized accommodation comprises Lounge to the front, Double Bedroom to the rear, Fitted Kitchen with appliances to remain and Bathroom with double glazed windows which offers natural light and ventilation. Upminster High Street and C2C Main and District Line station is close by along with schools for all ages. Allocated parking is provided to the rear of the flat. Viewing recommended.
Entry phone system, communal stairs lead to First Floor Entrance Door to;
Hall: Coved cornicing, textured ceiling, radiator, cupboard housing copper cylinder
Lounge: Double glazed window to front, coved cornicing, textured ceiling, double radiator
Bedroom: Double glazed window to rear, coved cornicing, textured ceiling, double radiator
Kitchen: Double glazed window to rear, textured ceiling, range of paneled base and wall mounted units with underlighting, rolled edge work surfaces with stainless steel single drainer sink unit with mixer tap, tiled splash back, space for washing machine. Gas hob, electric oven, extractor hood and fridge freezer to remain, radiator
Bathroom: Double glazed window to flank, textured ceiling, extractor fan, suite comprising of paneled bath with mixer tap and shower attachment, additional Aqualisa wall mounted shower, low level WC, pedestal wash hand basin, tiled areas, radiator
Exterior: Communal grounds, allocated parking provided to immediate rear of block
