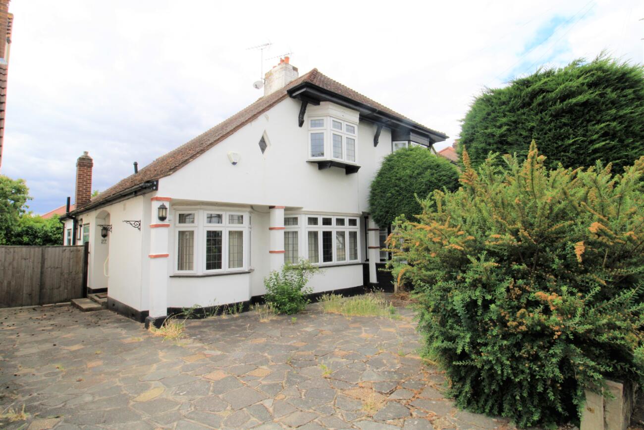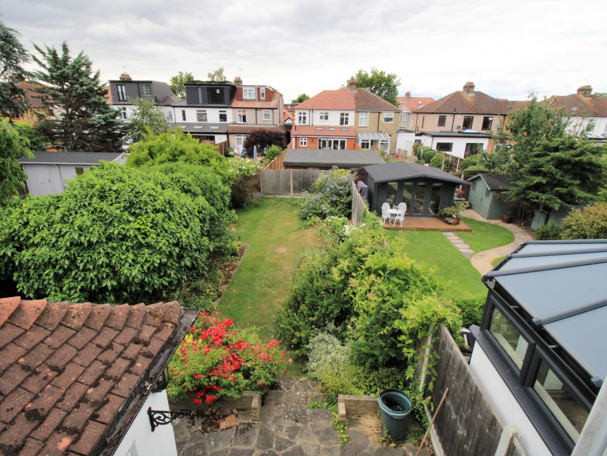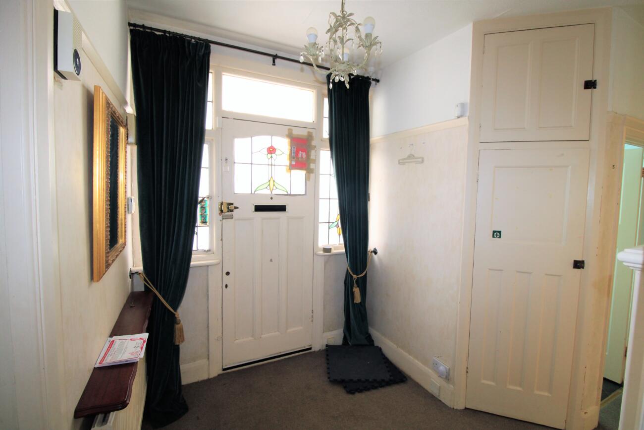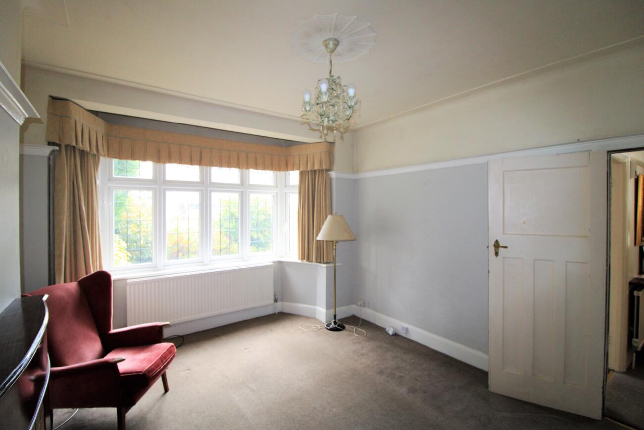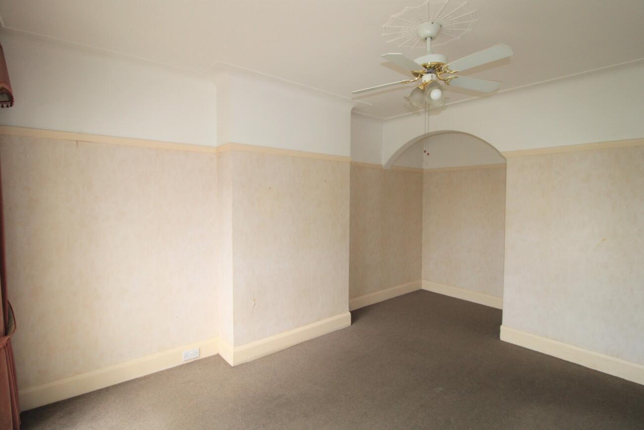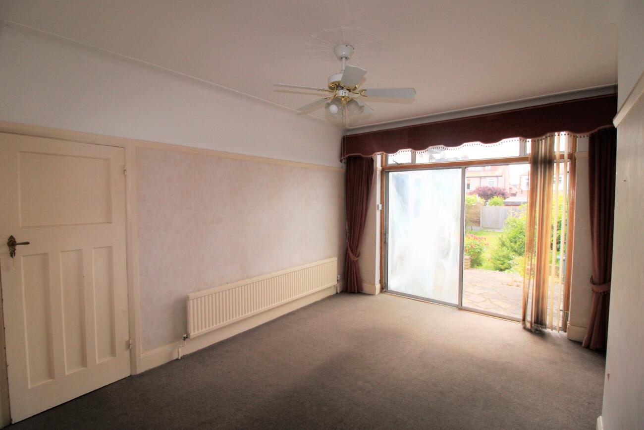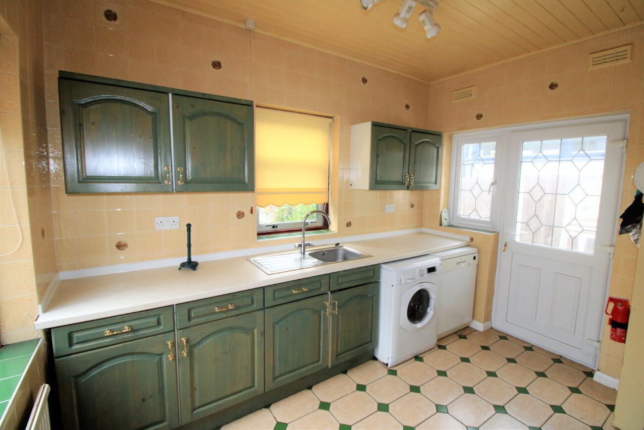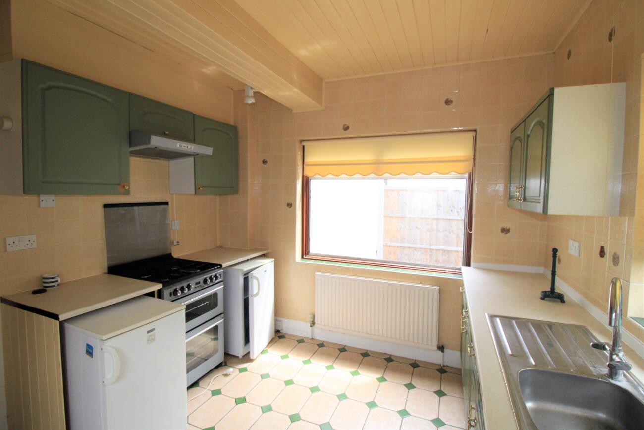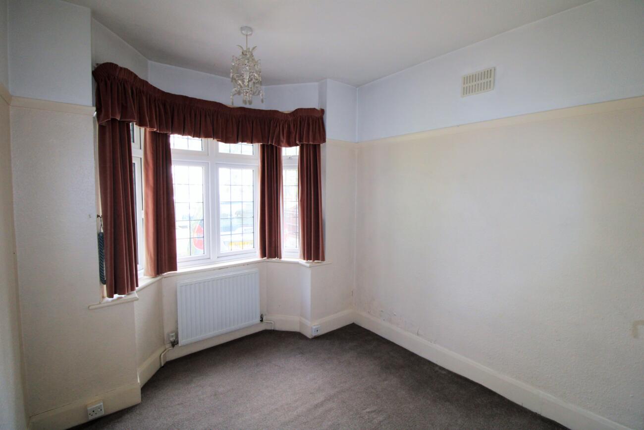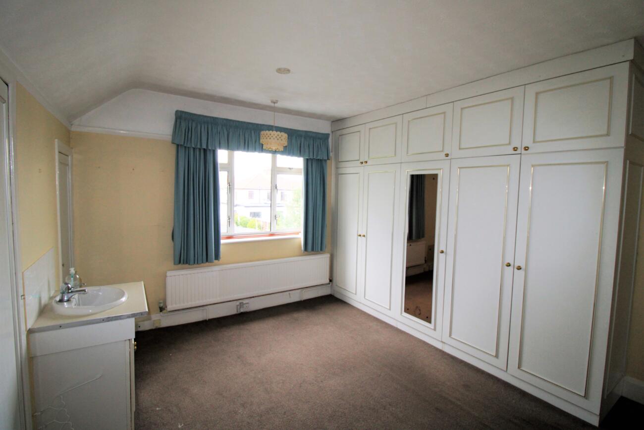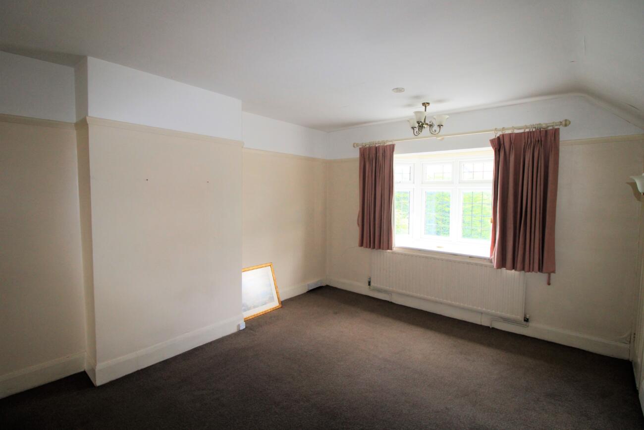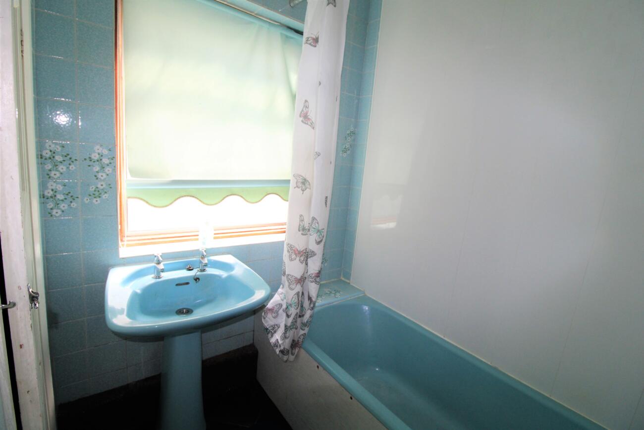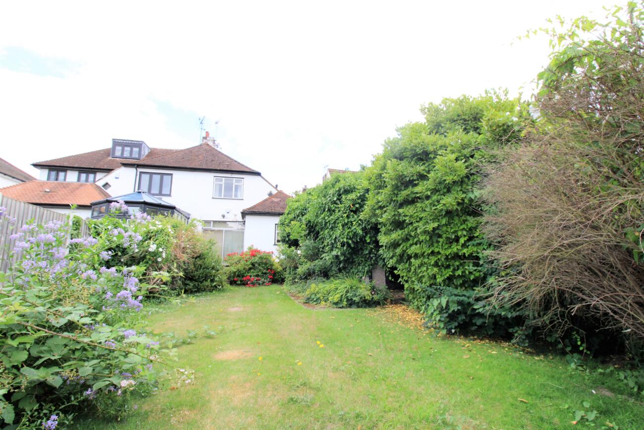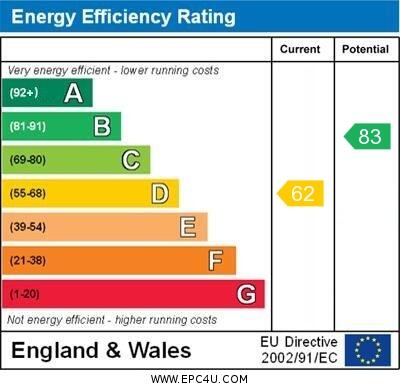OFFERED WITH NO ONWARD CHAIN. Located in this sought after residential turning is this three bedroom semi-detached family home offering versatile living accommodation comprising of two reception rooms, fitted kitchen, bathroom, separate W.C and bedroom three to the ground floor, whilst to the first floor there are two generous size bedrooms. Further benefiting from double glazing, gas central heating (untested) and with a mature rear garden couple with ample off street parking means this property represents the ideal opportunity to create your new home.
Entry porch with obscure glazed door to side leading through to;
Hall: The large Hallway features a central staircase, leaded light windows, radiator, storage cupboard and door leading through to;
Lounge: Double glazed leaded light splay bay window to front, radiator, picture rail, feature fire surround.
Dining Room: Double glazed sliding patio doors to rear overlooking garden, radiator, picture rail, understairs storage space.
Kitchen: Double glazed window to side and double glazed door to rear. Fitted with a range of units at eye and base level with roll top work surfaces, single drainer stainless steel sink unit with mixer taps, space for appliances including cooker, partially tiled walls.
Bathroom: Double glazed obscure window to side, suite comprising of panelled bath with mixer taps and shower attachment, pedestal wash hand basin, airing cupboard.
Separate W.C: Obscure window to side, low level suite, tiled floor, partially tiled walls.
Bedroom Three: Double glazed leaded light splay bay window to front, radiator, picture rail.
First Floor Landing: Access to loft, door leading to;
Bedroom One: Double glazed leaded light oriel bay window to front, door to cupboard providing access to eaves storage space, picture rail, coved ceiling.
Bedroom Two: Double glazed window to rear, radiator, eaves storage space, vanity wash hand basin with cupboards under, fitted wardrobes
Exterior: Front Garden allowing for off street parking with gates providing personal side access and own drive leading to: Rear Garden: Commencing with patio area, remainder laid to lawn with flowers and shrubs to borders. Door to detached Garage.
