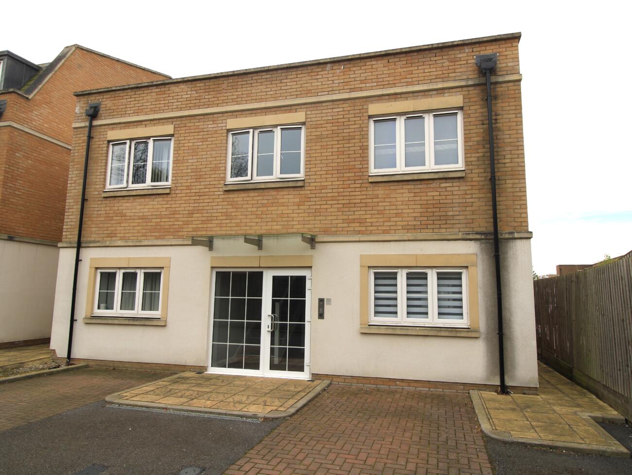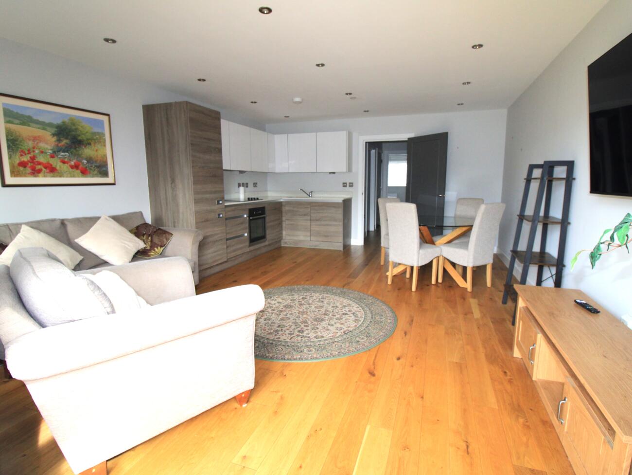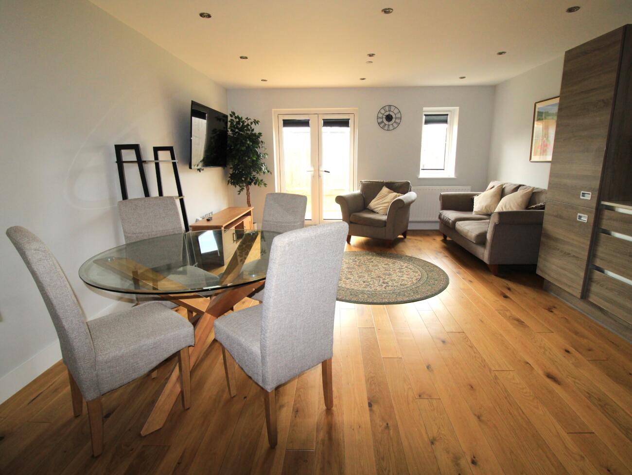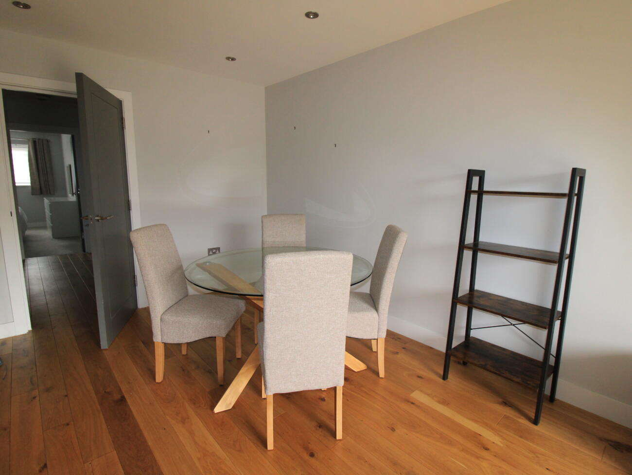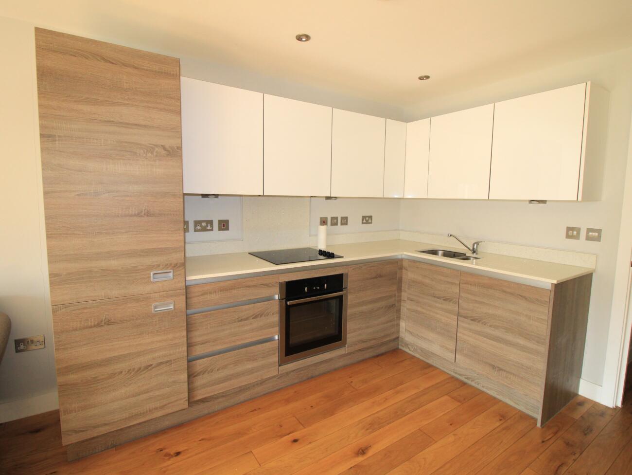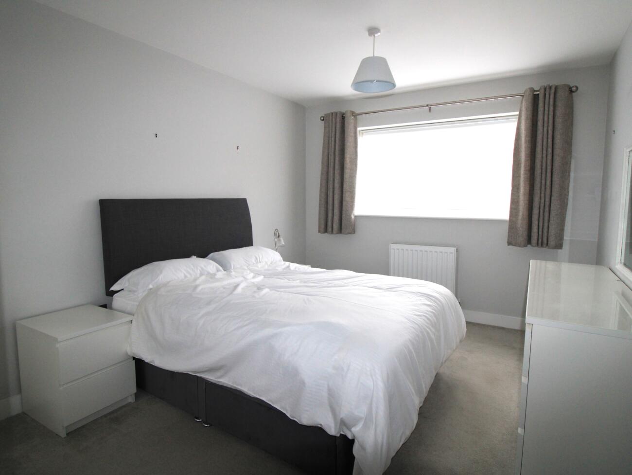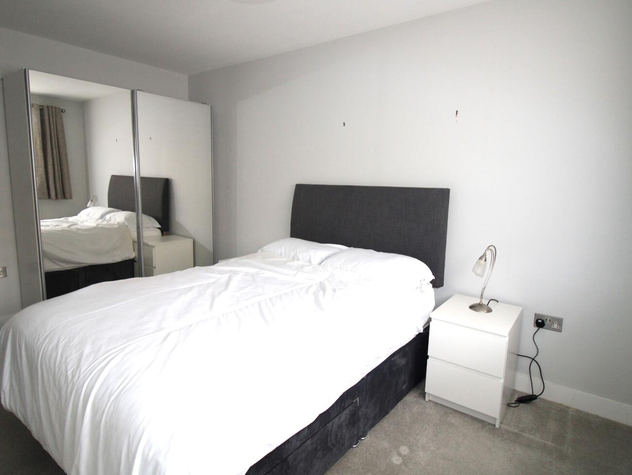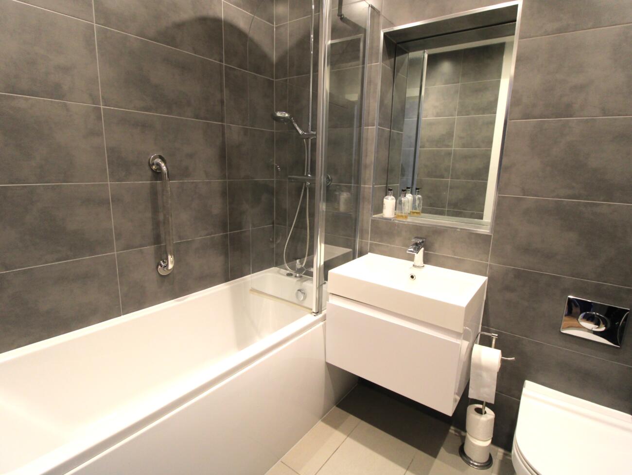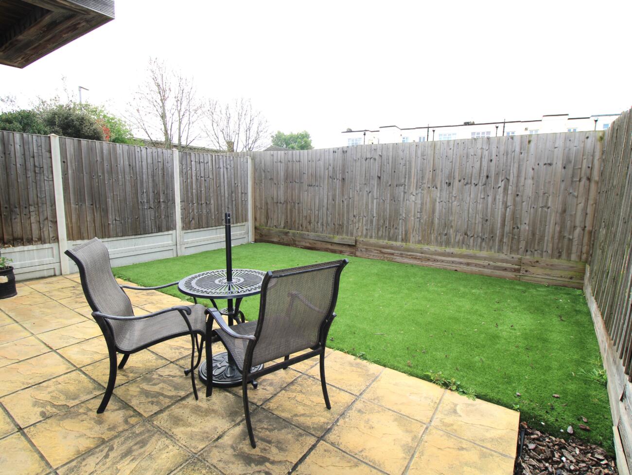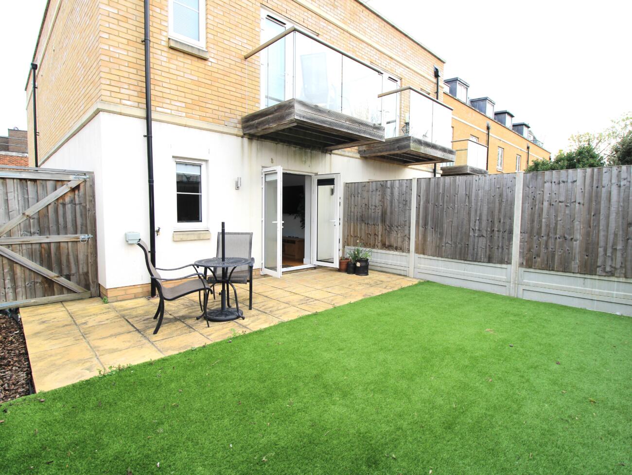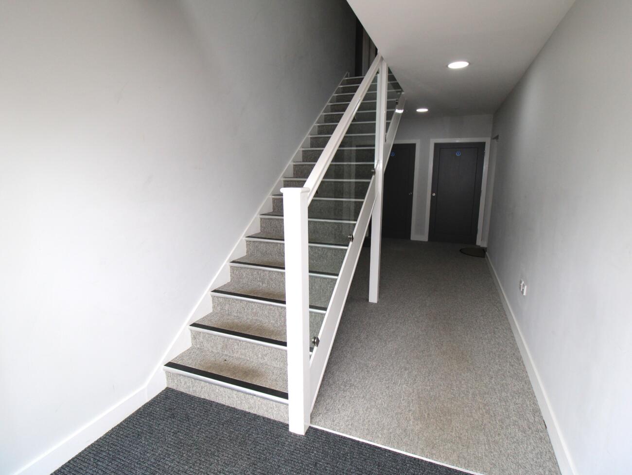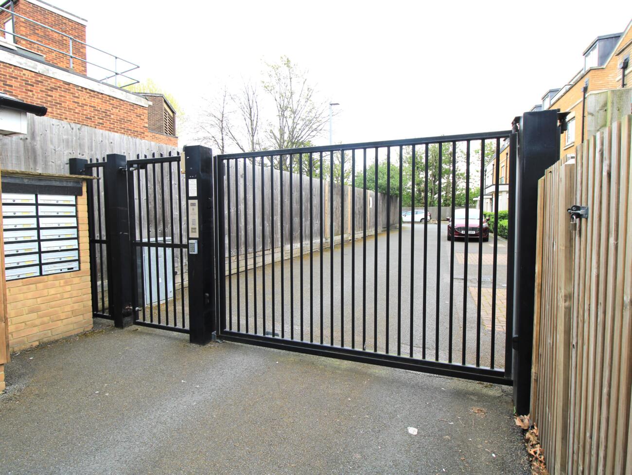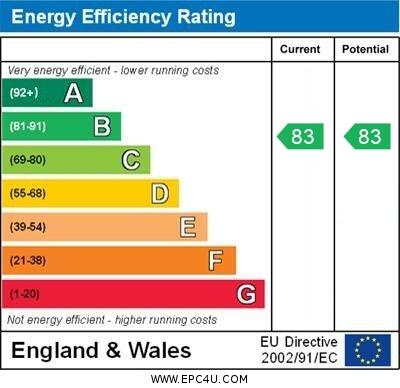This well presented Ground Floor Apartment located just off Corbets Tey Road and opposite Upminster Park is offered with No Onward Chain. Access is via gated entrance and entry phone system to the communal Ground Floor Apartment. The good sized and well planned accommodation comprises Double Bedroom, Fitted Bathroom and spacious Lounge and integrated Kitchen which overlooks and leads to the South Facing Rear Garden. Parking is available immediately to the front of the property and handy side access via gate gives access to the rear. Upminster High Street and C2C/District Line Station are a walk away. Viewing of this property is highly recommend.
Access via gated system to development. Entrance with entry system to communal Hall and stairs.
The property is located on the Ground Floor, entrance door to;
Hall: Inset lighting to ceiling, radiator
Double Bedroom: Double glazed window to front, radiator
Bathroom: Inset lighting to ceiling, suite comprising of paneled bath with mixer tap and shower attachment, shower screen, wash hand basin with cupboard below and recessed mirror above, concealed cistern low level WC, towel rail, tiled areas
Lounge/Kitchen: Double glazed double doors and windows overlooking rear garden, inset lighting to ceiling, Kitchen area with stone worktops, inset one and a half bowl sink unit with mixer tap over, adjacent grooved drainer, contrasting base and wall mounted units offering storage, electric hob, oven and hood to remain along with dishwasher and fridge freezer, radiator
Utility/Boiler Cupboard: Wall mounted boiler, plumbed for washing machine
Exterior:
Front Garden: Parking to immediate front of apartment, side way and gate leading to:
Rear Garden: Commencing with patio, artificial grass, screen fencing
