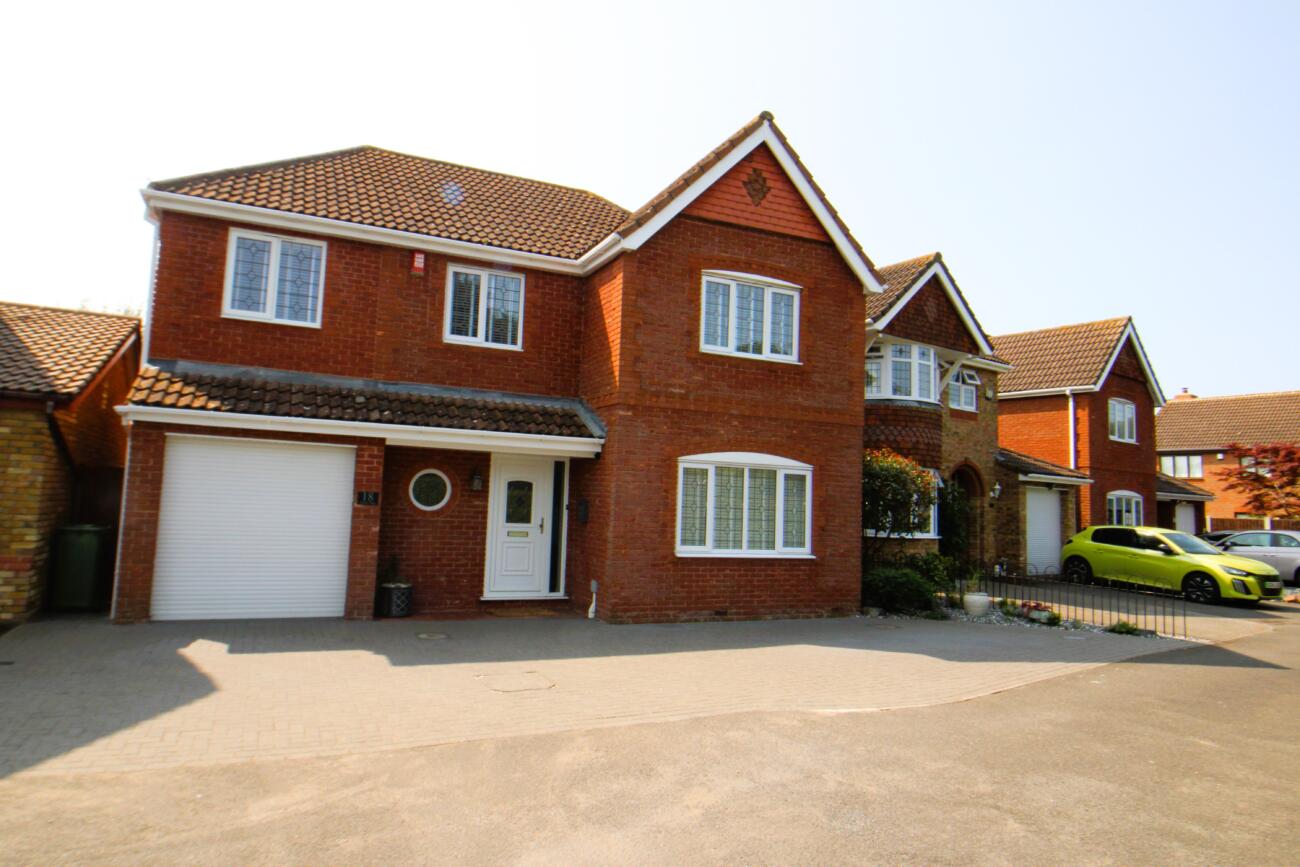

Offered with NO ONWARD CHAIN and situated in an enviable position within this sought after development is this Four Bedroom, Two Reception Room Detached Family Home. Providing spacious living accommodation comprising Lounge, Dining Room and Conservatory this delightful property is further complimented by a well-appointed Fitted Kitchen with separate Utility Room and Ground Floor Cloakroom/W.C. To the First Floor are the aforementioned Four generous size Bedrooms, the Principal featuring an En-suite Shower/W.C whist Bedrooms Two & Three enjoy Shared En-suite Bathroom/W.C facilities. Bedroom Four is served by a Family Bathroom/W.C. This well-presented property is further enhanced by a mature, southerly aspect Rear Garden whilst the generous Frontage provides Off Street Parking and own Driveway to Garage being accessed via electric roller door and is partially bordered by an ornamental side Garden. Additional features include Double Glazing, Gas Central Heating and enjoys views over the adjacent parkland to the front. Only by an early viewing can the merits of this fine property be fully appreciated.
Obscure double glazed entry door with lead light coloured insets with complimentary side panels
Hall: Oak flooring, stairs to first floor, radiator, coved cornicing to ceiling, doors to;
Ground Floor Cloakroom/W/C: Obscure double glazed lead light circular feature window to front aspect, contemporary style suite comprising of close coupled W/C, wash hand basin with mixer tap inset into vanity unit, period style radiator, complimentary tiles on walls and floor, coved cornicing to ceiling
Lounge: Double glazed lead light window to front aspect, radiator, oak flooring, period style fire surround with gas fire and complimentary hearth, coved cornicing to ceiling, open to;
Dining Room: Double glazed sliding patio doors to rear aspect, providing access to Conservatory, oak flooring, radiator, coved cornicing to ceiling, door to Kitchen
Conservatory: Double glazed panels to rear and flank aspects, double glazed french doors to flank aspect providing access to Garden
Fitted Kitchen: Double glazed lead light window to rear aspect, fitted with a range of base and eye level units with granite work surfaces, incorporating dual bowl sink unit with mixer tap, Range cooker with stainless steel/glass extractor chimney over, integrated dishwasher, radiator, coved cornicing to ceiling, complimentary tiling to walls and floor, built in storage cupboard, door to;
Utility Room: Double glazed lead light door to rear aspect providing access to garden, radiator, fitted with a range of base and eye level units, housing gas boiler, granite work surfaces incorporating sink unit with mixer taps, space for appliances, tiled splash back, complimentary tiled floor, access to roof space, door to;
Garage: Access via electric roller door, power and light
First Floor Gallery Landing: Built in storage cupboard, radiator, coved cornicing to ceiling, access to loft, oak flooring, doors to;
Principal Bedroom: Two double glazed lead light windows to front aspect, oak flooring, fitted wardrobes to one wall providing hanging and storage space, radiator, door to;
En-suite Shower Room/W/C: Obscure double glazed window to flank aspect, contemporary style suite comprising of shower cubicle, wash hand basin with mixer tap inset to vanity unit, heated towel rail, close coupled W/C, wall mounted medical cupboard, complimentary tiling to walls and floor, coved cornicing to ceiling, extractor fan
Bedroom Two: Two double glazed lead light windows to front aspect, radiator, coved cornicing to ceiling, oak flooring, door to;
Shared En-suite Bathroom: Obscure double glazed lead light window to flank aspect, contemporary style suite comprising of paneled bath with mixer tap and shower attachment with glazed style folding screen over, pedestal wash hand basin with mixer tap, close coupled W/C, complimentary tiling to walls and floor, radiator, extractor fan, coved cornicing to ceiling, door to;
Bedroom Three: Two double glazed lead light windows to rear aspect, range of fitted wardrobes to one wall providing hanging and storage space and incorporating a bridging unit, oak flooring, two radiators, door to the Shared En-suite Bathroom
Bedroom Four: Double glazed lead light window to rear aspect, coved cornicing to ceiling, radiator, oak flooring
Family Bathroom/W/C: Obscure double glazed window to flank aspect, contemporary suite comprising of bath with glazed style screen over, mixer tap with shower attachment, close coupled W/C, pedestal wash hand basin with mixer tap, radiator, complimentary tiling to walls, extractor fan, wood style flooring
Exterior:
Front Garden: Mainly paved to provide hard standing with additional ornamental side garden, gate for side pedestrian access and own drive to Garage
Rear Garden: Commencing with paved patio area with remainder being laid mainly to lawn bordered by ornamental shrubs and mature trees, further patio/seating area to rear, timber built shed, gate to side pedestrian access, double glazed french doors to Conservatory, double glazed door to Utility Room
