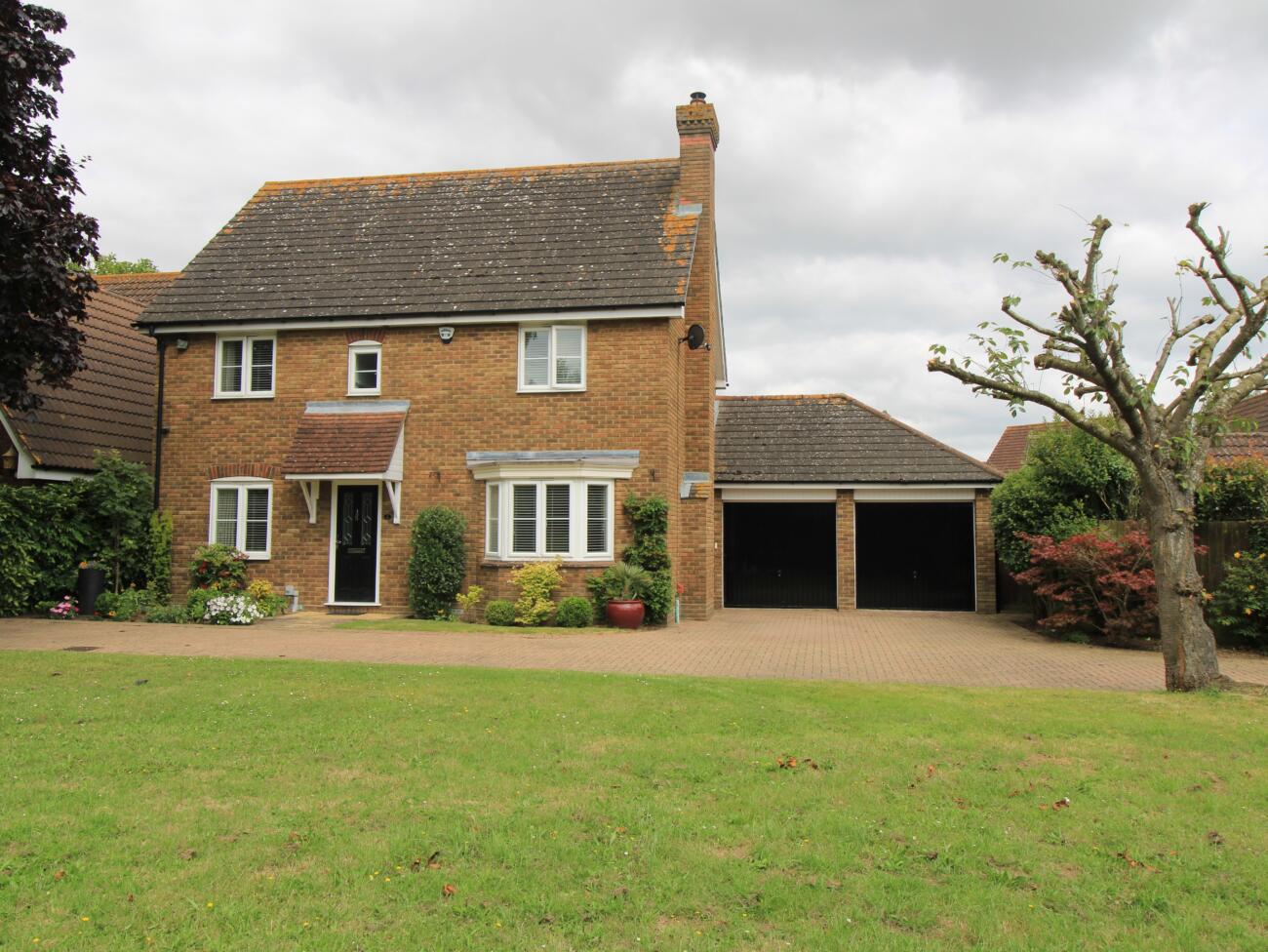

Guide Price £675,000 – £700,000
Originally built as the show house, this well presented Four Bedroom Detached Family home benefits from a driveway leading to the double attached Garage providing ample parking. The impressive accommodation comprises Three Reception Rooms, Fitted Kitchen/Breakfast Room, Conservatory, useful Utility Room and Ground Floor Cloakroom. The First Floor Four Bedrooms all benefit from built in wardrobes, Bedroom One enjoys an Ensuite Shower Room and the modern Bathroom serves the remaining Bedrooms. The property enjoys well stocked and mature gardens to the front and rear. The front overlooks a green area. South Ockendon station with links to London is close by along with shops and schools for all ages. We strongly recommend an internal inspection of this fine property.
Canopied Entrance: Double glazed lead light panelled door to;
Hall: Coved cornicing, textured ceiling, radiator, stairs to first floor with cupboard under
Ground Floor Cloakroom: Double glazed window to flank, coved cornicing, textured ceiling, radiator, suite comprising of low level WC, wash hand basin with tiled splash backs
Kitchen/Breakfast Room: Two double glazed windows to rear, coved cornicing, textured ceiling, inset lighting to ceiling, panelled base and wall mounted units incorporating corner display unit, stone effect work tops with trim, inset one and half bowl single drainer sink unit, mixer tap over, wine rack, integrated dishwasher, double oven, gas hob and hood to remain along with fridge freezer
Utility Room: Double glazed door to flank, textured ceiling, fan, radiator, panelled base and wall mounted units, stone effect work tops with trim, space for domestic appliance, single drainer sink unit with mixer tap over, tiled splash back, wall mounted boiler
Lounge: Double glazed splay bay window to front, coved cornicing, textured ceiling, dado rail, double radiator, feature stone fireplace with raised hearth incorporating wood burner
Dining Room: Double glazed double doors and window overlooking the Conservatory, coved cornicing, textured ceiling, dado rail, double radiator, doors to both Kitchen and Lounge
Conservatory: Double glazed double doors and window overlooking rear garden, radiator
Study: Double glazed window to front, coved cornicing, textured ceiling, radiator
First Floor Landing: Coved cornicing, textured ceiling, access to loft, radiator, airing cupboard, doors to;
Bedroom One: Double glazed window to front, coved cornicing, textured ceiling, radiator, built in wardrobes offering hanging space and storage
Ensuite: Double glazed window to front, inset lighting to ceiling, fan, shower cubicle, low level WC, wash hand basin with vanity cupboard below, shaver point, tiled walls, towel rail
Bedroom Two: Double glazed window to front, coved cornicing, textured ceiling, radiator, built in wardrobes offering hanging space and storage
Bedroom Three: Double glazed window to rear, coved cornicing, textured ceiling, built in wardrobes offering hanging space and storage, door recess
Bedroom Four: Double glazed window to rear, coved cornicing, textured ceiling, radiator, built in wardrobes offering hanging space and storage
Bathroom: Double glazed obscure window to rear, textured ceiling, inset lighting to ceiling, fan, suite comprising of low level WC, pedestal wash hand basin, panelled bath with Triton shower system and screen, shaver point, tiled walls, towel rail
Exterior:
Front Garden: Block drive providing Off Street Parking and giving access to Garage, laid to lawn with flowers and shrubs, access to flank of Garage leads to the rear garden
Garage: Two up and over electric doors, access to pitched roof, power and light, door to:
Rear Garden: Commencing with paved patio, with remainder laid to lawn, shrub and flowers beds, external water tap
