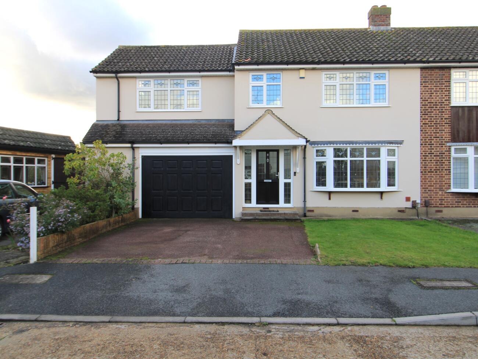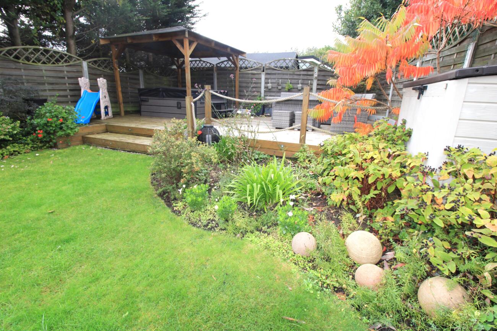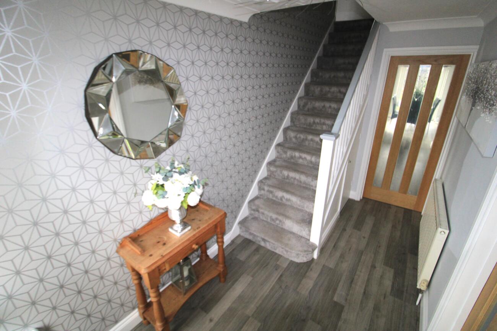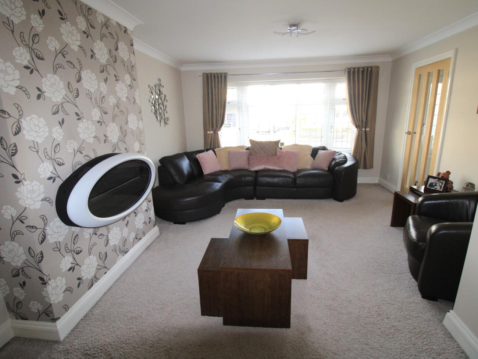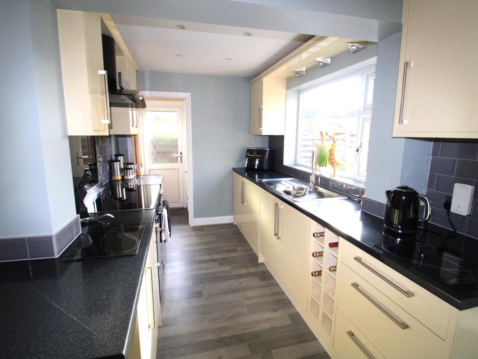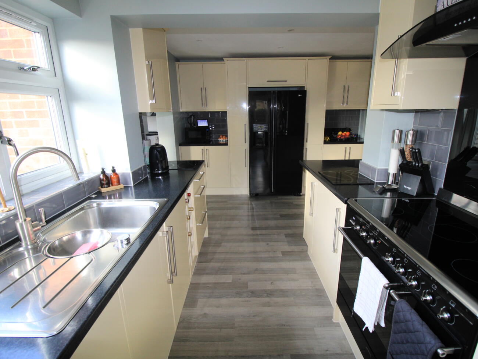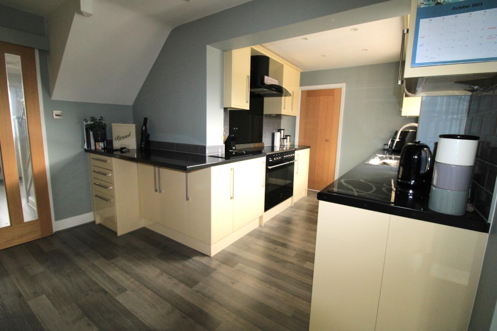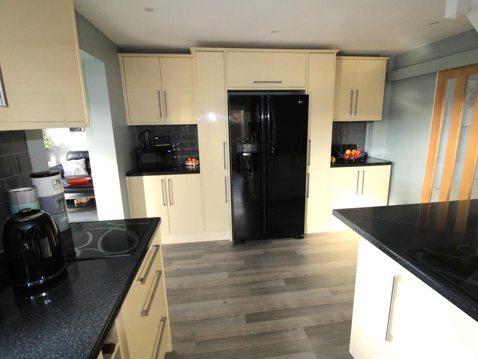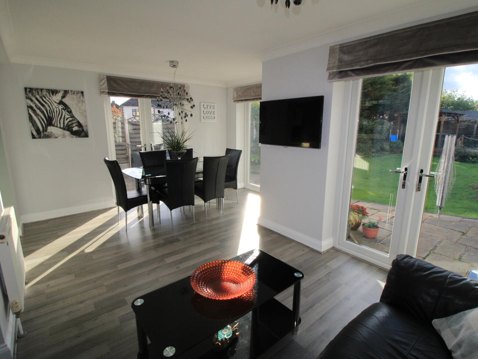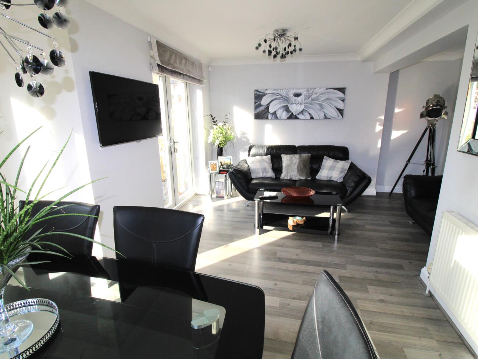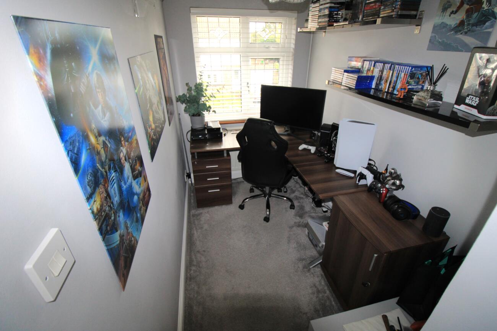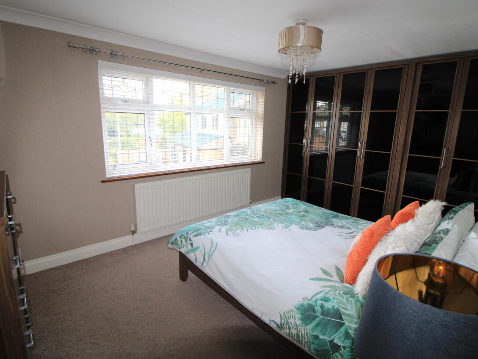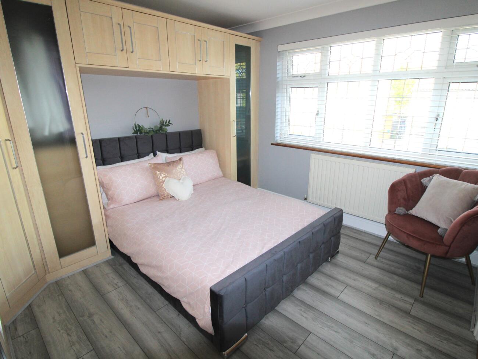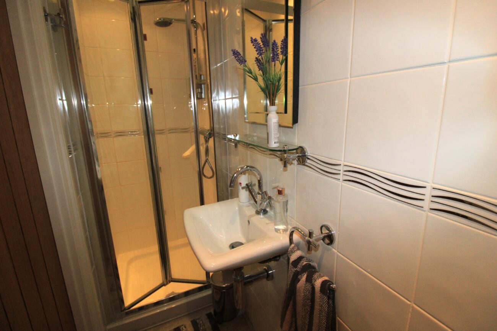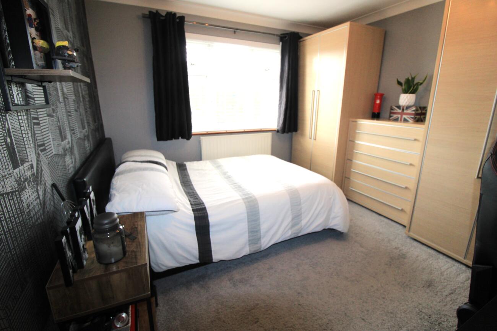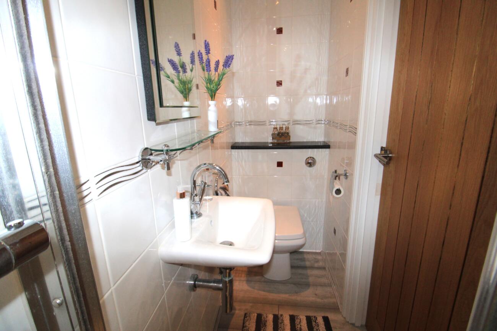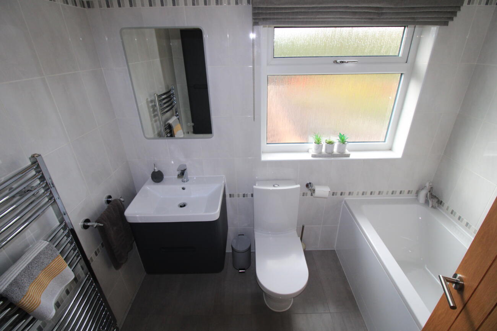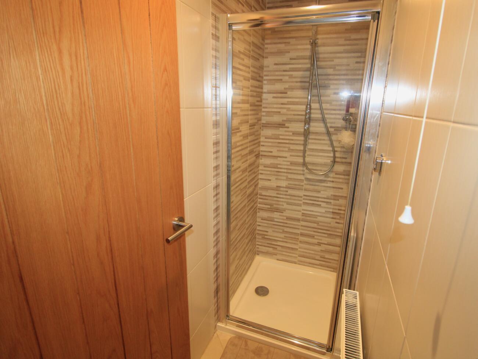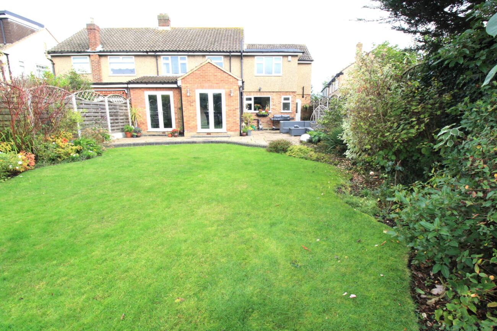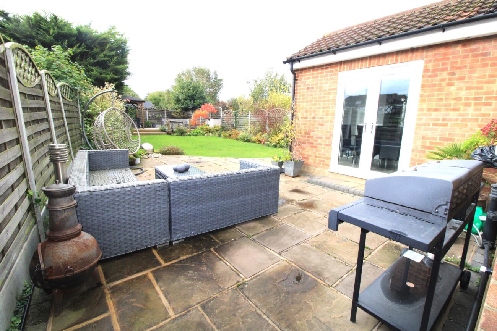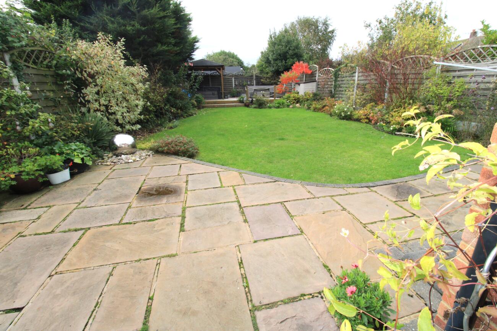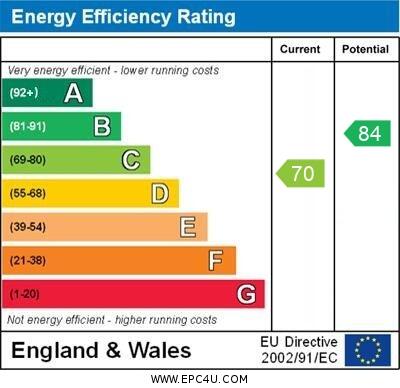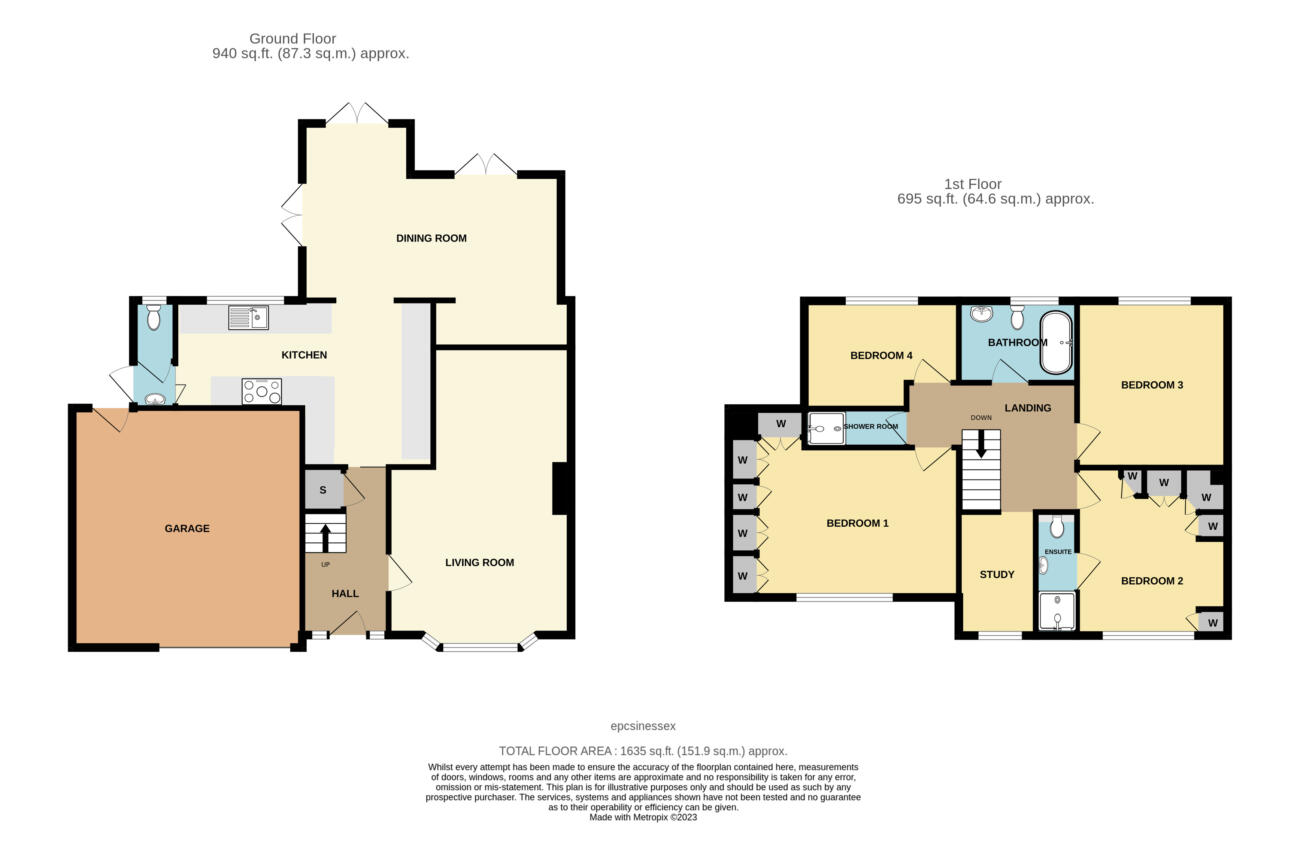Immaculately presented is this Four/Five Bedroom extended Semi Detached family residence, situated in a popular cul-de-sac close to Hall Mead & Engayne Primary Schools and under a mile to Upminster District Line and C2C links into London. The property boasts a wealth of features, including a Ground Floor Cloakroom, Lounge, open plan Kitchen, Dining and Sitting Area, Garage via own drive, Ensuite Shower Room/WC, Family Bathroom/WC and established Rear Garden with patios and a pergola with Hot Tub. Formerly Bedroom Five now open planned to a roomy First Floor Landing, currently being partly used as a Study. A viewing is thoroughly recommended to fully appreciate to size and quality of accommodation on offer.
Glazed leaded light door to front leading to;
Hall: Wood effect flooring, understairs storage cupboard, radiator, coved ceiling, door leading to;
Lounge: Double glazed leaded light splay bay window to front, radiator, painted walls with papered feature chimney breast, contemporary fire surround, coved ceiling
Kitchen: Double glazed window to rear, a range of units at eye and base level, built in wine rack and pan drawers with complimentary worktop, one & half bowl stainless steel sink unit with chrome mixer tap, space for American style fridge freezer, space for Range style cooker with black extractor fan over, integrated washing machine and dishwasher, painted walls with tiled splash-back and up-stand, laminated flooring, inset spot-lights to ceiling, door to;
Ground Floor Cloakroom: Double glazed obscure window to side, suite comprising low level WC, wash hand basin and double glazed door to side of property & rear garden
Dining Room/Sitting Room: Two double glazed French style doors overlooking rear garden and further set to side garden, coved ceiling, two radiators
First Floor Landing: Trap to loft, roomy and opening to further;
Study Area: Double glazed window to front, radiator, coved ceiling, formerly bedroom five.
Bedroom One: Double glazed window to front, radiator, a range of built in wardrobes with cupboards above recess, coved ceiling
Bedroom Two: Double glazed window to front, radiator, wood effect flooring
Ensuite Shower Room: Suite comprising of glazed screen shower cubicle with off mains shower, W/C and wall-mounted wash hand basin with mixer tap and pop-up waste, tiled walls and floor, radiator, inset spotlights to ceiling, extractor
Bedroom Three: Double glazed window to rear, radiator, coved ceiling
Bedroom Four: Double glazed window to rear, radiator, coved ceiling
Family Bathroom/WC: Double glazed obscure window to rear, suite comprising of paneled bath with mixer tap, low level WC, wash hand basin with mixer-tap and pop-up waste, tiled walls and flooring, inset spotlights to ceiling
Separate Shower Room: Glazed screen cubicle, off mains shower, tiled walls and floor, radiator, inset spotlights to ceiling, extractor fan
Exterior:
Front Garden: Paved allowing for off street parking with remainder laid to lawn and oversized garage via own drive with up and over door
Rear Garden: Commencing with patios and a pergola with hot tub, remainder laid to lawn, established flowers and shrubs to borders, rear access door to garage, providing access to front of the property
