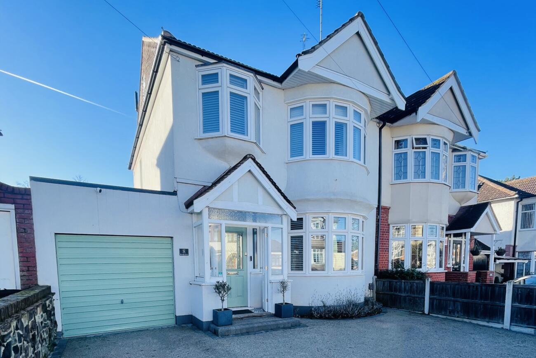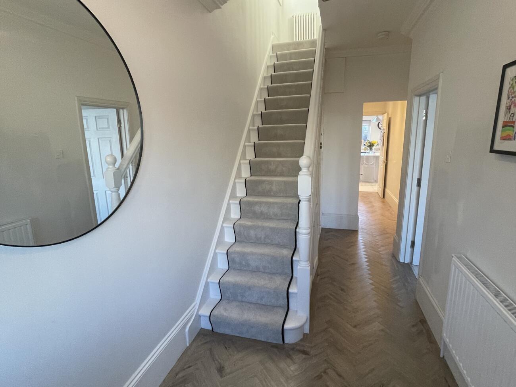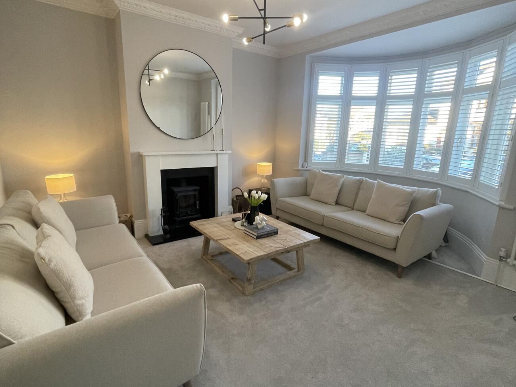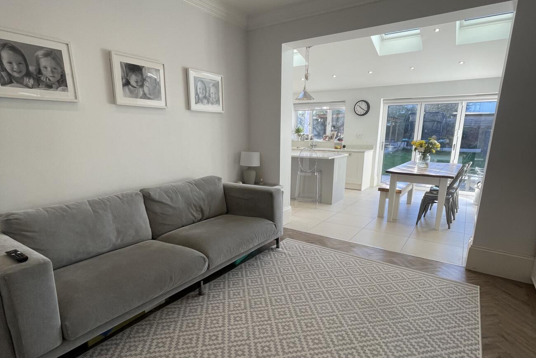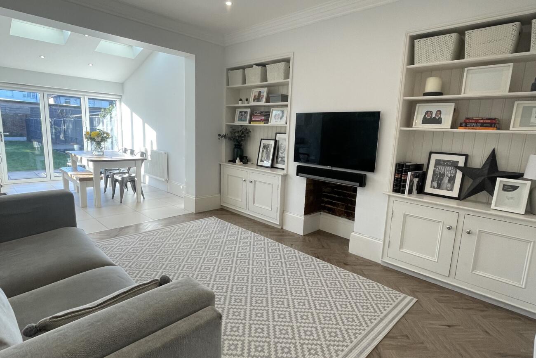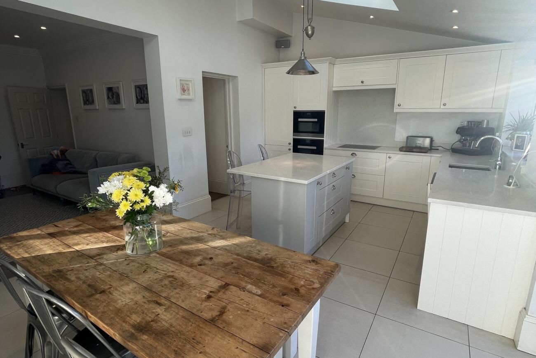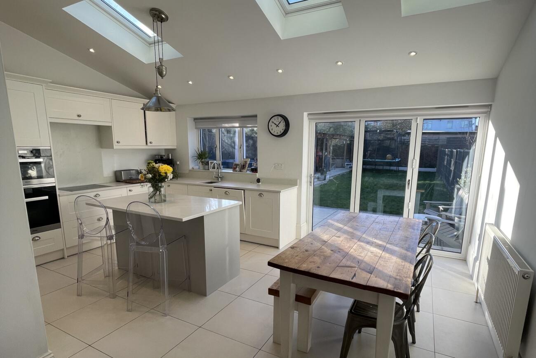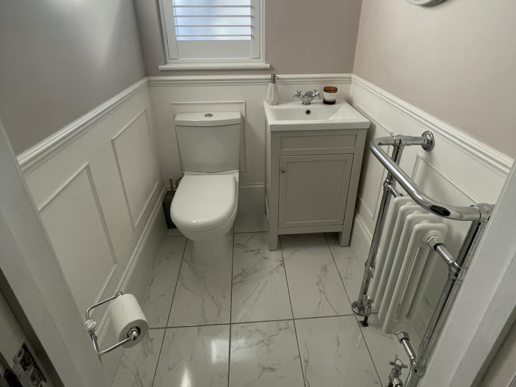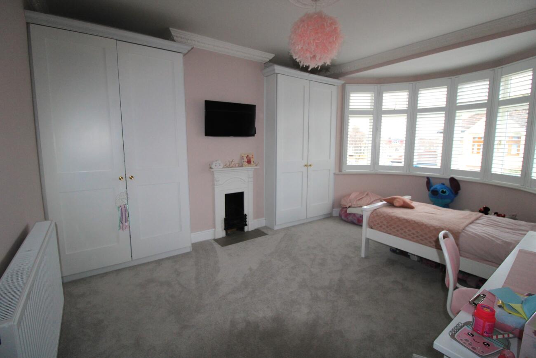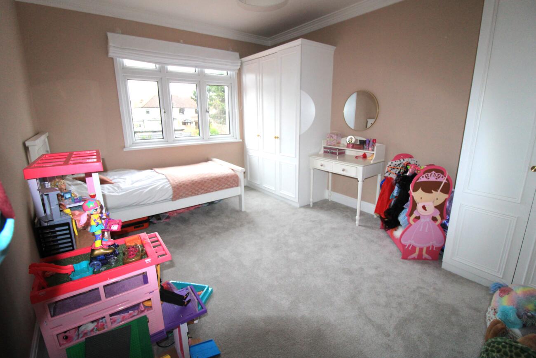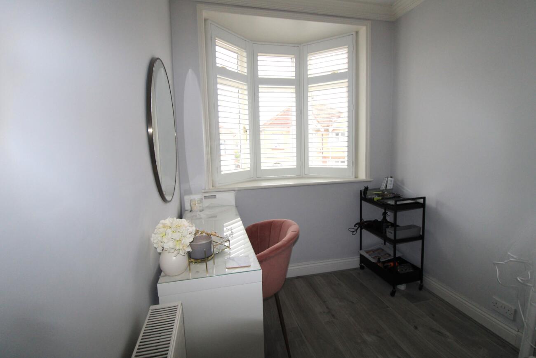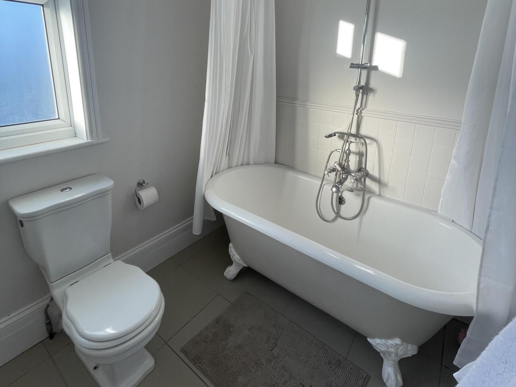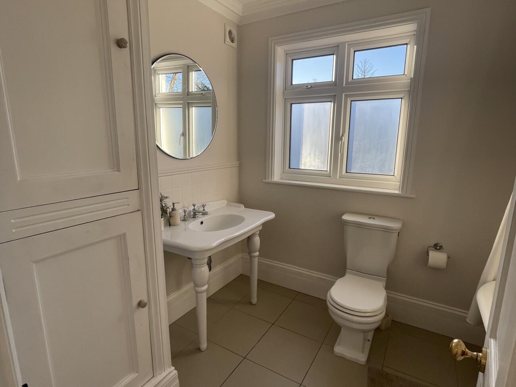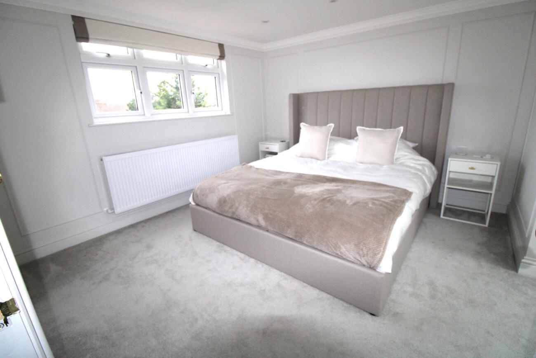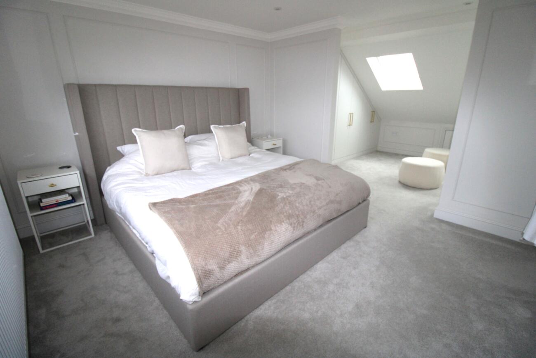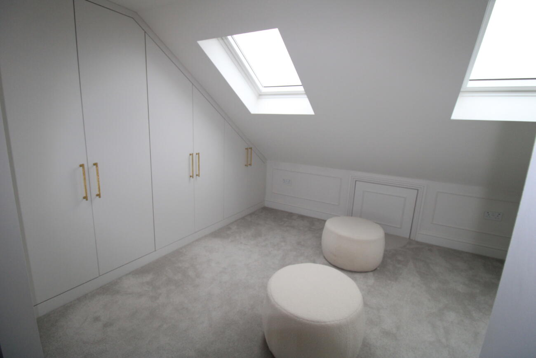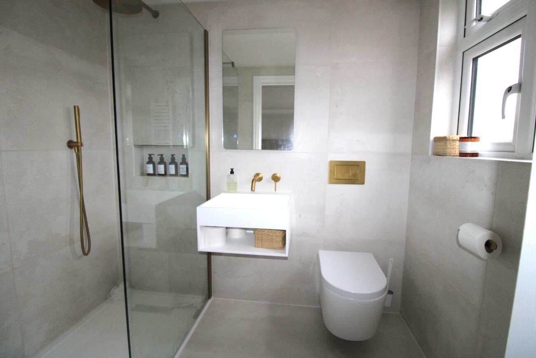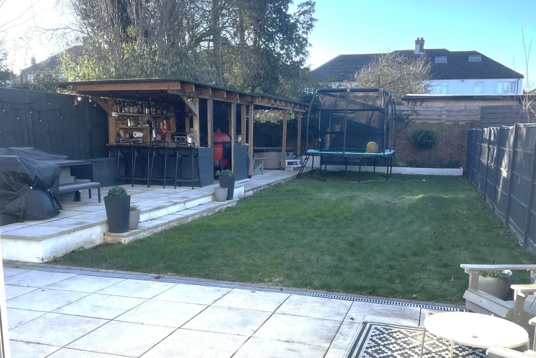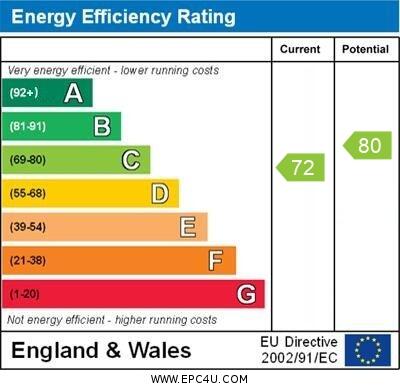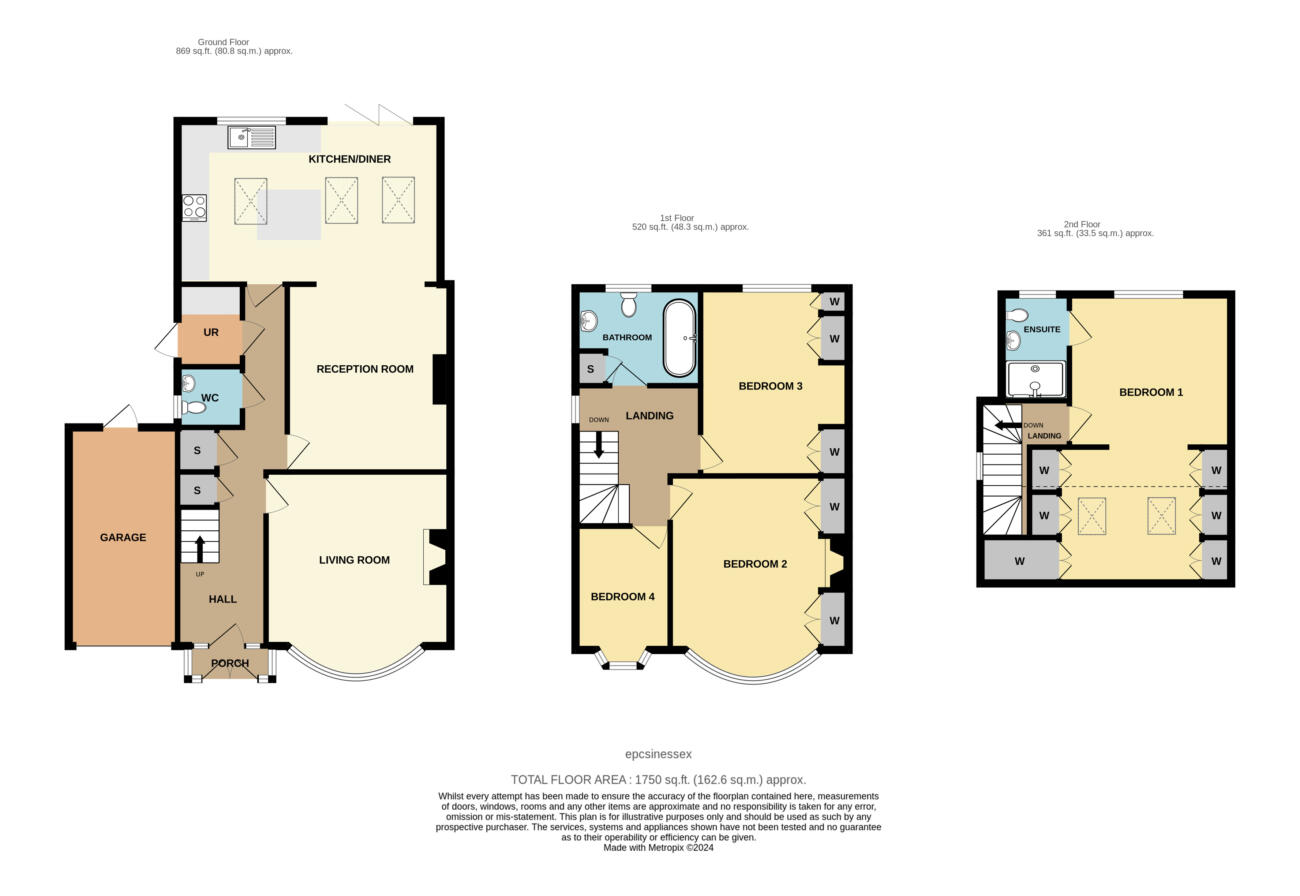Deceptively spacious and rarely available this extended Four Bedroom Semi Detached family home is contemporary styled, immaculately presented and well maintained throughout. Careful consideration has been given to all features, fittings and accessories most of which are high end brands, which compliment the current owners personal style. Features include Lounge with multi-fuel burner, separate Family Room (open plan to the Kitchen/Diner) fitted Kitchen with island, quartz worktop, Miele appliances and bi-fold doors to rear garden. There is also a Ground Floor Cloakroom, Utility, First Floor Family Bathroom, En-suite and fitted Dressing Room to Master Bedroom. Approx 65’ rear garden with pagoda housing bar and external lounge/entertainment area. Situated just over ½ mile to Upminster Bridge Station, very close to local bus services and walking distance to Hornchurch town centre, shops, schools and local amenities. An early viewing is highly advised.
Double glazed Entrance Door to;
Entrance Hall: Painted walls, Karndean bordered flooring, bordered carpeting to stairs to first floor with spindled balustrade, understairs cupboard housing meters and further cloak cupboard, spotlights, coving, doors to;
Lounge: Painted walls, carpeted flooring, vertical radiator, fireplace with multi fuel burner, granite hearth and inset, coving
Ground Floor Cloakroom: Double glazed obscure glass window to side, W/C with push button flush, wash hand basin with mixer tap and vanity unit under, painted walls with panel effect below dado, marble effect tiled flooring, tradition style Victoriana style radiator with towel rail, censor light, coving, extractor fan
Reception Two: Painted walls, Karndean flooring, two built in storage and display units, radiator, coving, spotlight, open plan to;
Kitchen/Dining Room: Double glazed window to rear, three double glazed skylights, double glazed bi fold doors to rear garden, range of base and eye level units with quartz worktop over, built in Miele electric oven and grill and built in Miele microwave, Miele induction hob, integrated Miele extractor fan over with censor, stainless steel sink unit with grooved drainer with Chrome mixer tap, Miele integrated fridge freezer and dishwasher, integrated pull out bin cupboard, island unit with pan drawer and side cupboards, painted walls, tiled flooring, white flat plate power point and switches, spotlights and wet unfloor heating
Utility Room: Double glazed door to side of property, plumbed for washing machine, base unit with worktop over, wall mounted combi boiler, Karndean flooring, spotlights, radiator
First Floor Landing: Double glazed obscure window to side, carpeted flooring, painted walls, spindled balustrade, bordered carpeted stairs to second floor with further spindled balustrade, spotlights, coving
Bedroom Two: Double glazed bay to front, carpeted flooring, radiator, cast iron fireplace with grate and tiled hearth, two fitted wardrobes, radiator, coving
Bedroom Three: Double glazed window to rear, painted walls, carpeted flooring radiator, coving, two fitted wardrobes
Bedroom Four: Double glazed Auriel window to front, painted walls, laminate flooring, radiator, coving, spotlights
First Floor Bathroom: Double glazed window to rear, freestanding slipper bath with chrome overhead and handheld shower, Fired Earth W/C with push button flush, Fired Earth pedestal wash hand basin with chrome taps and pop up waste, built in storage (floor to ceiling) painted walls with tiled splash back, tiled flooring, contemporary radiator, spotlights, coving
Second Floor Landing: Double glazed obscure glass window to side, painted walls, bordered carpeting and spindle balustrade, door to;
Bedroom One: Double glazed window to rear, painted walls with panel effect, carpeted flooring, two radiators, coving, spotlights, open plan to;
Dressing Room: Double glazed skylight to front, painted walls with wooden paneled effect, carpeted flooring, two built in wardrobes one with bi fold doors to cupboard over stairs, paneled door to eaves storage, door to;
En Suite: Double glazed obscure glazed window to rear, double walk in shower cubicle with Lusso brushed gold overhead and hand held shower with thermostatic valve, W/C with concealed cistern and push button flush plate above, Lusso stone wall mounted sink with wall mounted Lusso tap and thermostatic valve, tiled walls and flooring, contemporary vertical radiator, spotlights, extractor fan
Exterior:
Rear Garden: Approx 64’ South facing garden with paved patio, laid to lawn, shrub borders, further raised patio to side with wooden pagoda housing bar and external lounge/entertainment area with power and lighting and external heaters
Garage: Double glazed door to rear of garage, up and over door to front, power and lighting
