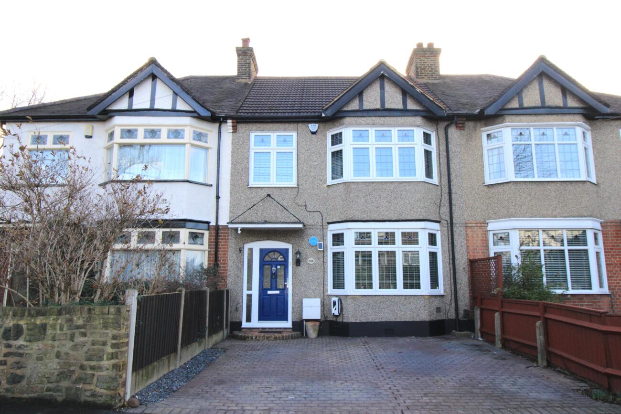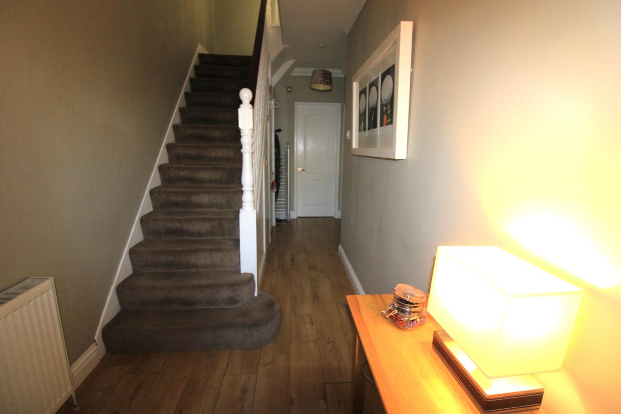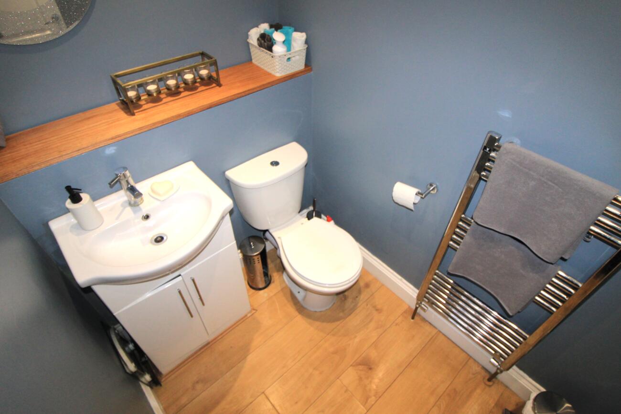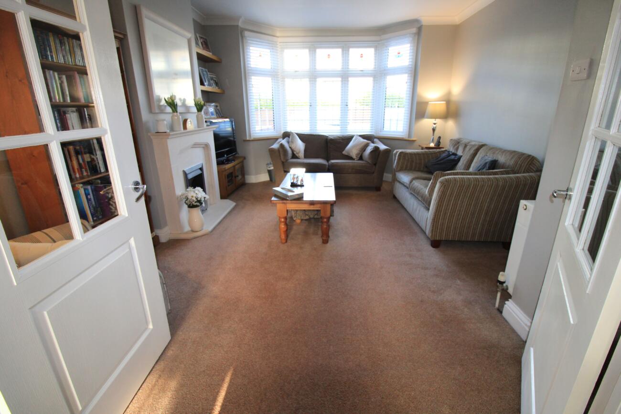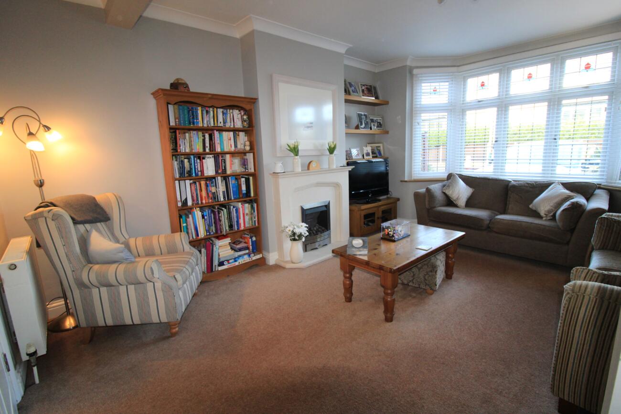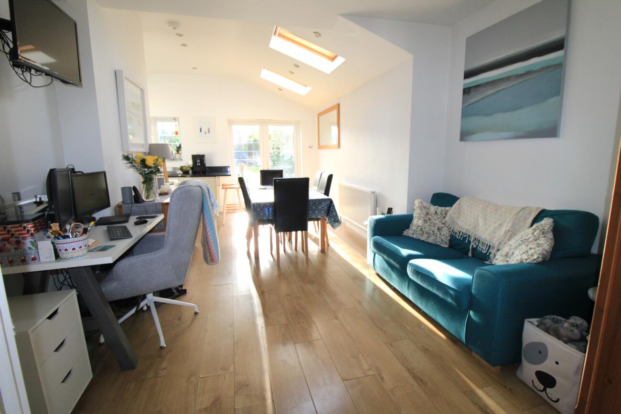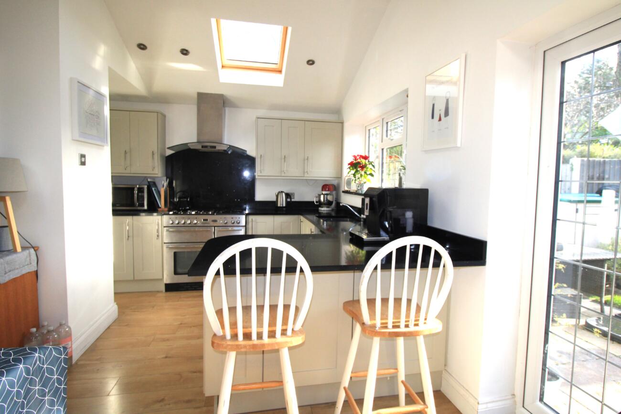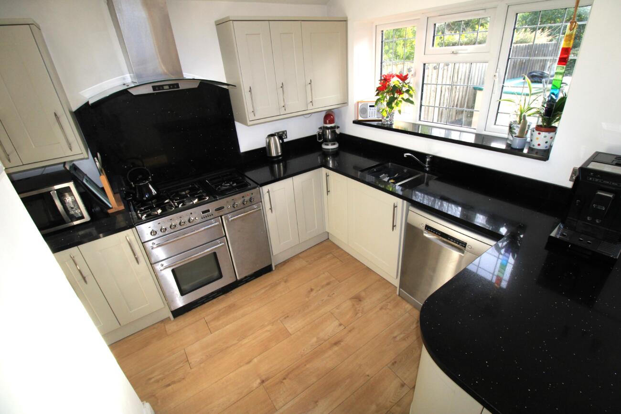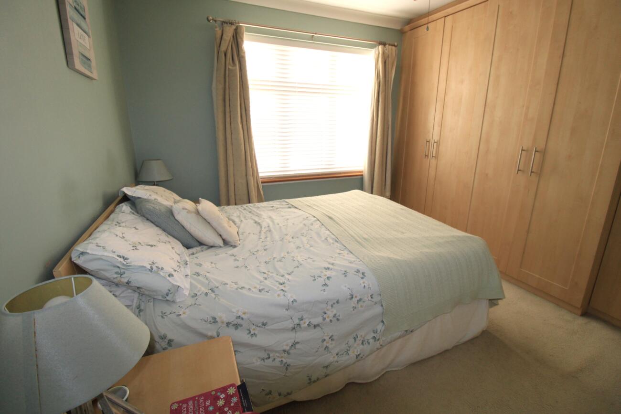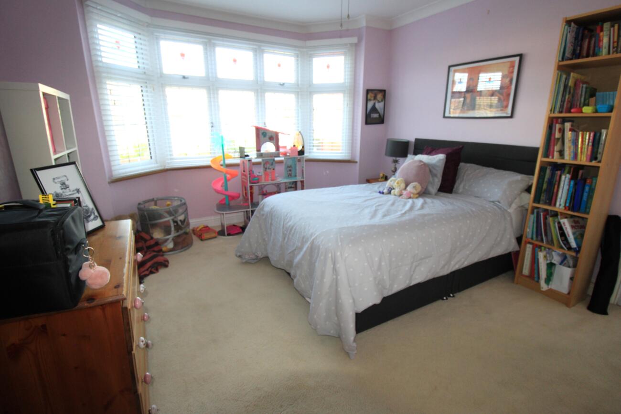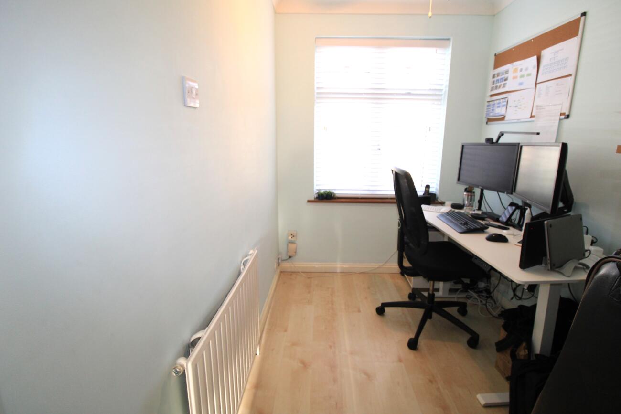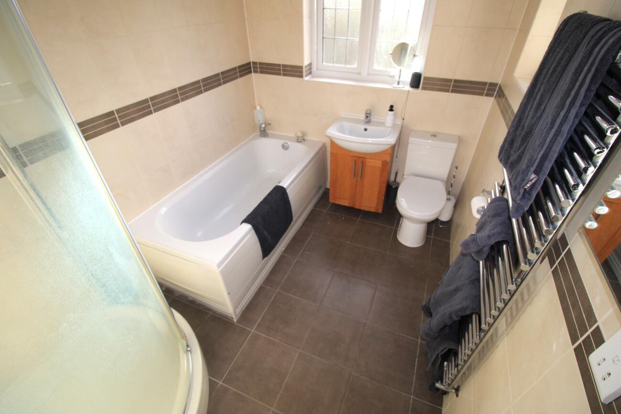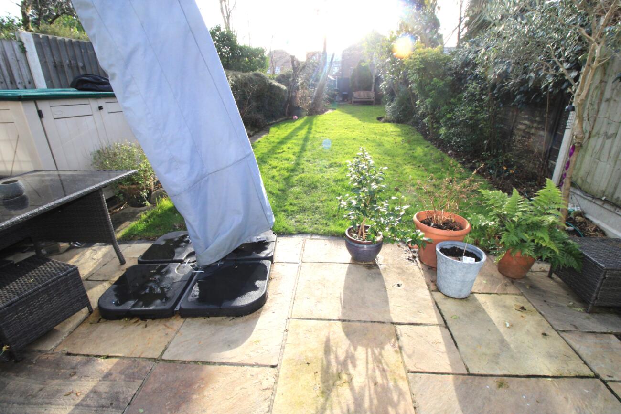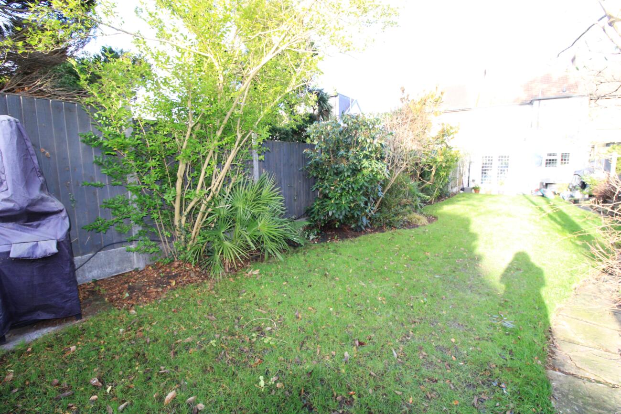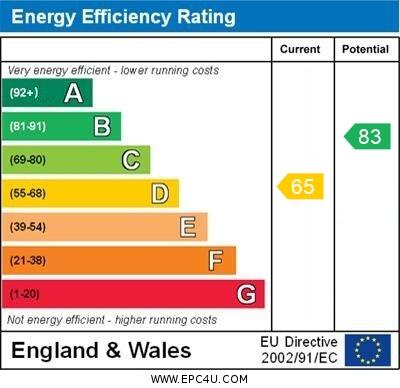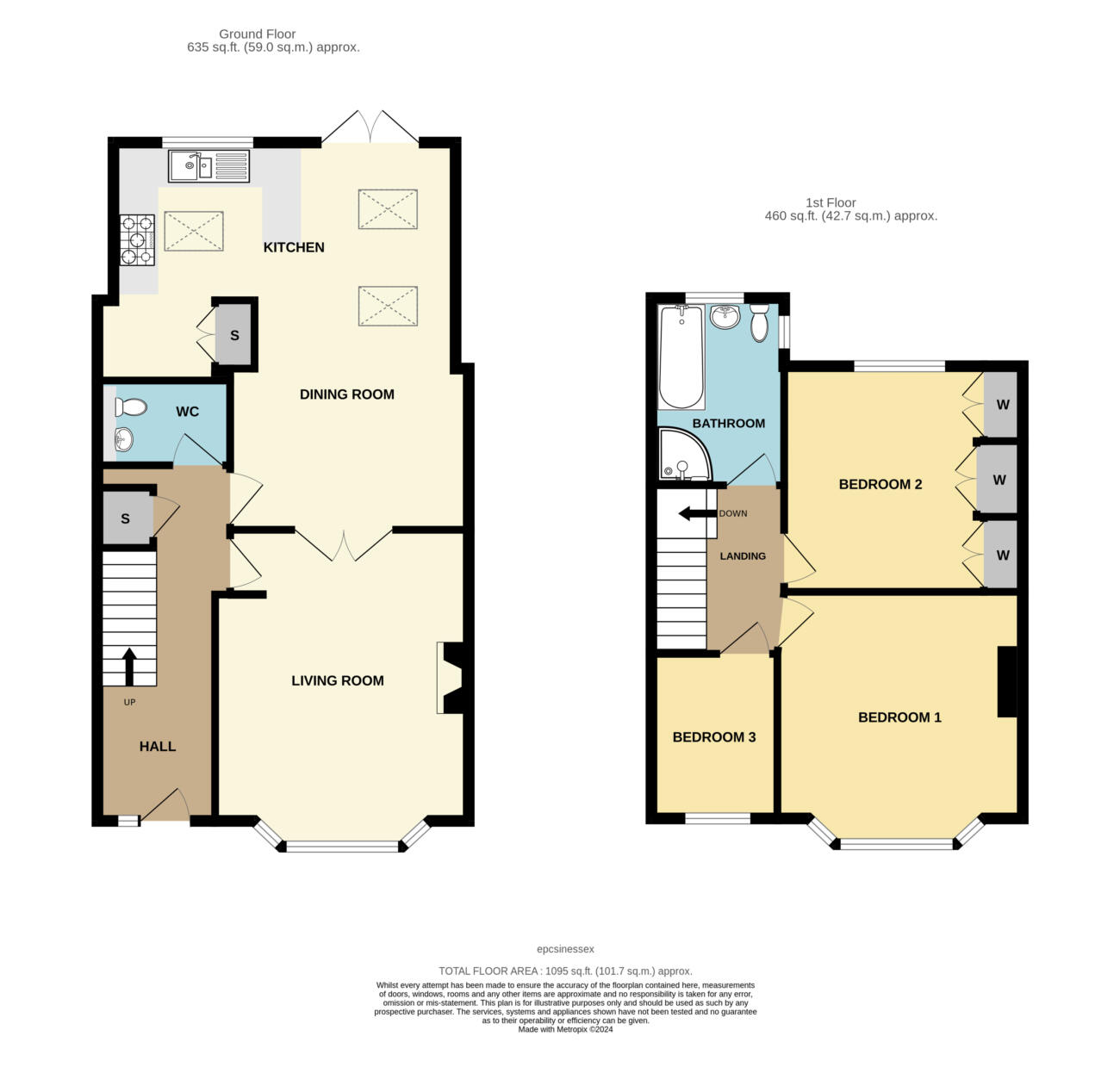Guide Price: £450,000 – £475,000
This deceptively spacious Three Bedroom extended family home offers many features including Off Street Parking, Ground Floor Cloakroom, open plan Kitchen,/Diner leading onto the rear garden with additional Snug/Office area and approx. 80’ rear garden. The Kitchen/Diner is particularly light and airy with a window, French doors and Three Skylights whilst the Lounge and Master Bedroom both benefit from the lovely bay windows. Good use has been made of the understairs storage cupboard whereby plumbing for a washing machine has been installed with space above and there is also ample fitted wardrobes in the Second Bedroom. The First Floor Family Bathroom is well laid out accommodating both a panelled bath and separate shower cubicle. Situated less than a mile to Romford Mainline Station, close to local shops, schools and bus services to Romford, Gidea Park and Hornchurch, we strongly recommend an early appointment to view.
Double glazed composite entrance door with window to;
Entrance Hall: Painted walls, laminated flooring, open stairs to first floor with spindled balustrade, understairs storage cupboard housing meters etc and a further storage cupboard which houses plumbing for washing machine, coving, radiator, doors leading to;
Ground Floor Cloakroom: W/C with push button flush and wash hand basin with chrome mixer tap and white hi gloss vanity unit under, painted walls, laminate flooring, spotlights and extractor fan
Lounge: Double glazed lead light bay window to front, painted walls, carpet flooring, two radiators, limestone fireplace with limestone hearth and inset and coal effect gas fire, double half glazed doors to;
Snug Area/Office: Painted walls, laminate flooring, open plan to;
Kitchen/Diner: Double glazed lead light window to rear, double glazed lead light French doors to rear garden and three double glazed skylights Range of base and eye level units with quartz upstand and quartz work top over, one and half bowl single stainless steel sink unit with chrome mixer tap, space for Range cooker, with stainless steel and glass extractor fan over and quartz splash back. Plumbing for dishwasher, space for American Style fridge freezer, full height pantry cupboard and peninsular with drawer unit and curved side unit with quartz work top over. Painted walls, laminate flooring, spotlights, radiator, brushed chrome points incorporating USB points
First Floor Landing: Painted walls, carpeted flooring, spindled balustrade, coving, doors to;
Bedroom One: Double glazed lead light bay window to front, painted walls, carpeted floor, radiator, coving
Bedroom Two: Double glazed lead light window to rear, painted walls, carpeted flooring, fitted wardrobes, radiator, coving
Bedroom Three: Double glazed lead light window to front, painted walls, laminate flooring, radiator, coving
Family Bathroom: Double glazed lead light obscure glass window to the rear, Roman cubicle shower with thermostatic valve, paneled bath with chrome mixer tap, WC with push button flush and wash hand basin with chrome mixer tap and vanity unit under, tiled walls with border tile feature, tiled floor, chrome radiator, spotlights and shaving point
Exterior:
Front Garden: Paved to provided for Off Street Parking, 7.2kW vehicle charger and water tap
Rear Garden: Leads to footpath which provides rear access and is privately and solely owned. Paved patio with external points, remainder laid to lawn with shrub borders, paved path to rear of garden, where there is a further patio housing sheds which are to remain
