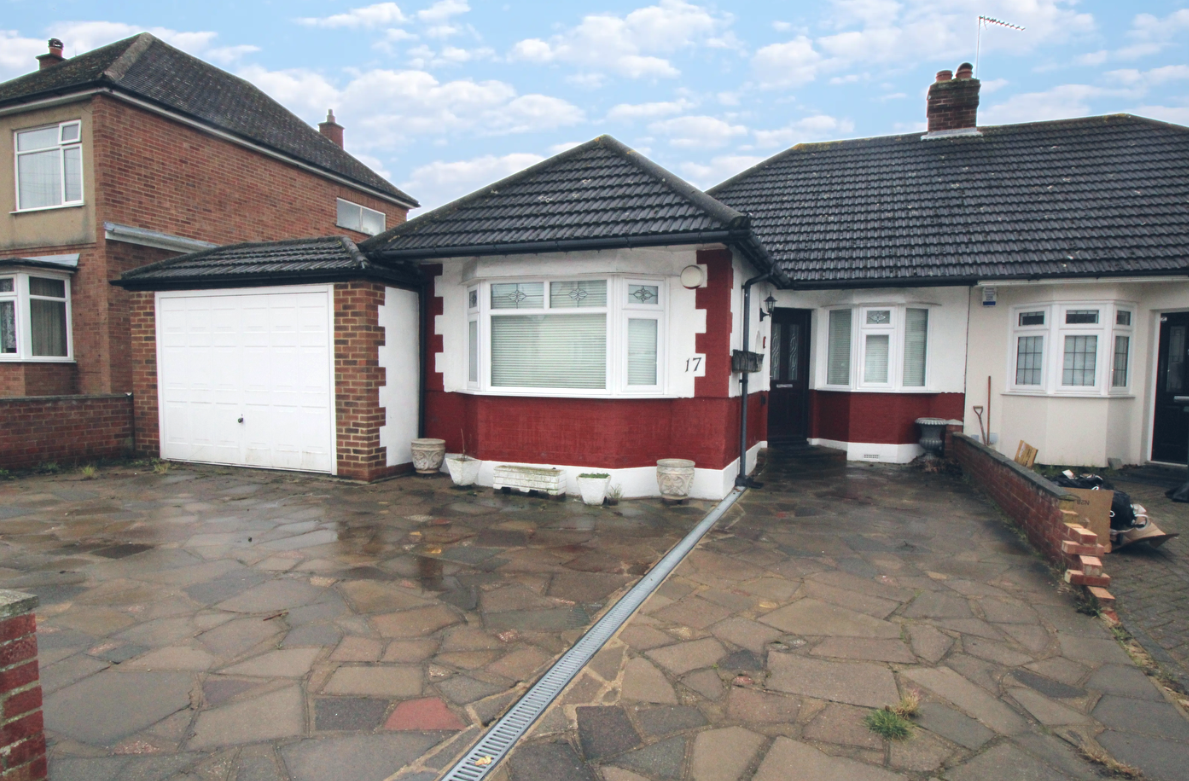

We have been favoured with instructions to offer for sale with No Onward Chain this Two Bedroom Semi Detached Bungalow boasting a wealth of features all on ground floor level including Lounge, Separate Sitting Room, Kitchen, Two Double Bedrooms, Shower Room and Own Drive to Garage. Together with Off Street Parking and a good size South facing Rear Garden. Within access to Upminster Town Centre and Main and District Line Station, local shops and buses to neighbouring areas. An internal inspection of this property is thoroughly recommended to fully appreciate the size of the accommodation on offer.
Double glazed door to front leading to;
Hall: Wood effect flooring, radiator, picture rail and door leading to;
Lounge: Double glazed window to rear and side, feature fire surround, coved ceiling, wood effect flooring, opening leading to;
Sitting Room: Double glazed window and French style doors to rear overlooking rear garden, two radiators, wood effect flooring
Kitchen: Double glazed door and window to rear, range of units at eye and base level with roll top work surfaces, single drainer stainless steel sink unit with mixer tap, space for fridge freezer, washing machine, tumble drier, free standing cooker and extractor with glazed display
Bedroom One: Double glazed leaded light splay bay window to front, radiator, a range of built in wardrobes, picture rail, coloured leaded light arched window to side
Bedroom Two: Double glazed part bay window to front, radiator, picture rail
Shower Room/WC: Double glazed obscure window to side, suite comprising of glazed screen shower cubicle with shower over, wash hand basin with mixer tap and pop up waste and cupboards under, low level WC, radiator, tiled walls
Exterior:
Front Garden: Paved allowing for Off Street Parking for several vehicles
Rear Garden: Commencing with patio, remainder laid to lawn with flowers and shrubs to borders, greenhouse to stay, South facing
Garage: From own driveway with up and over doors, power and lights, doors to garden
