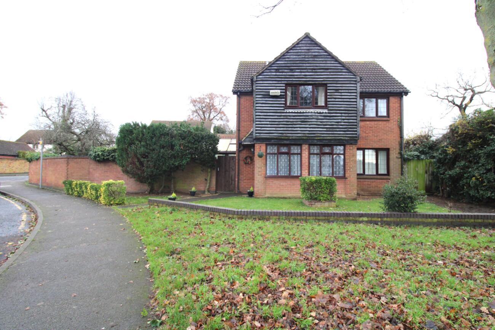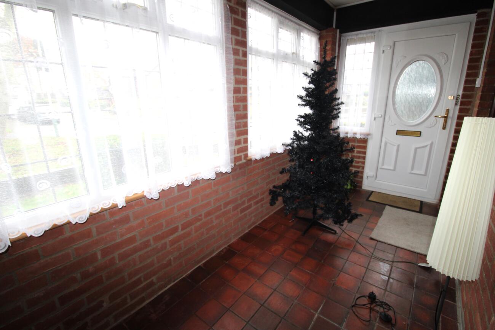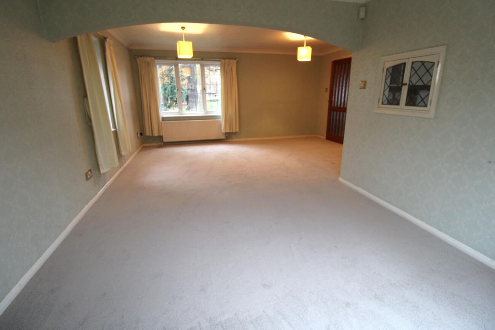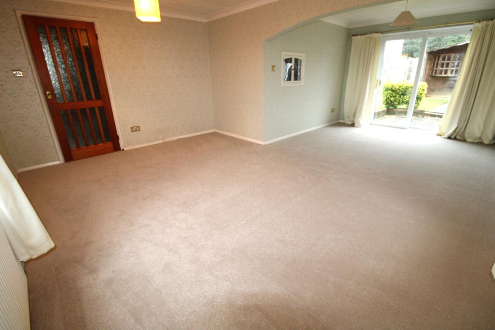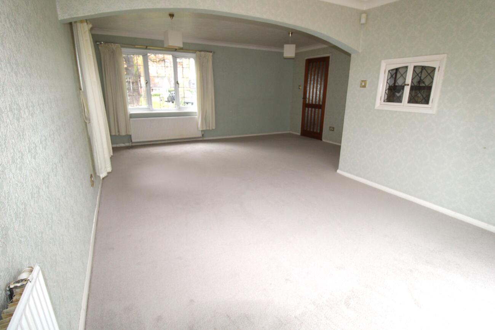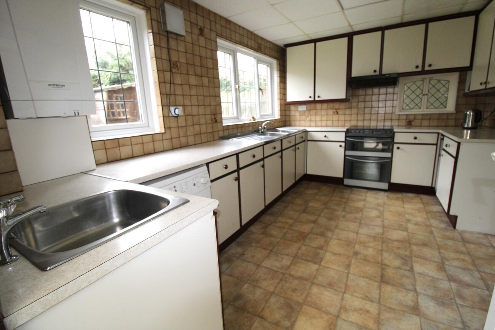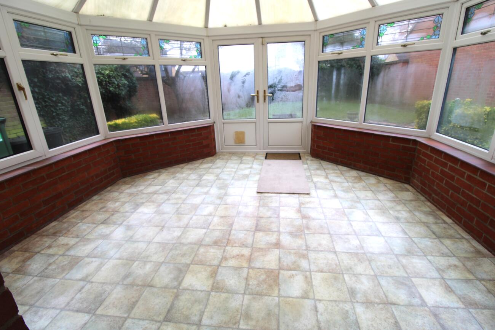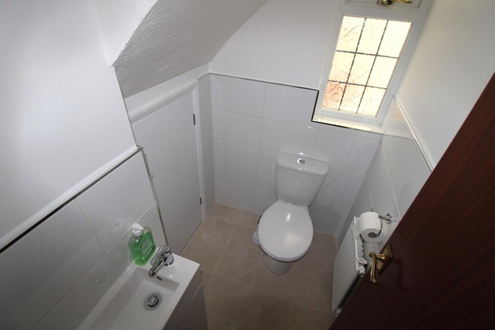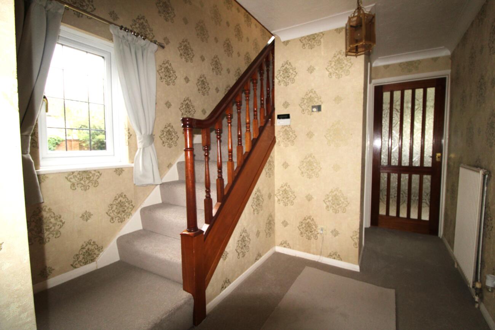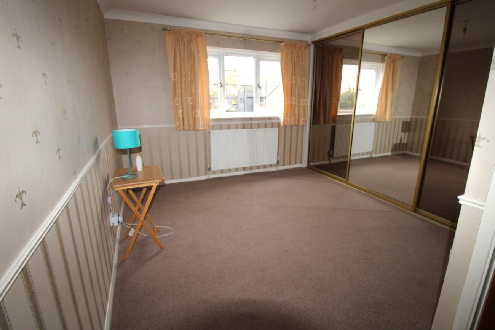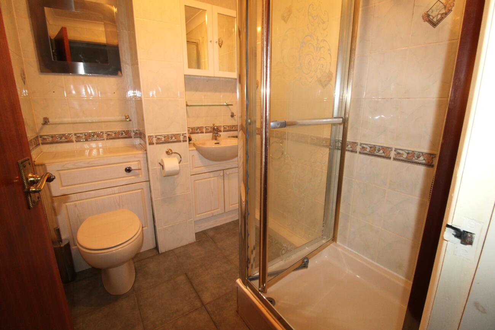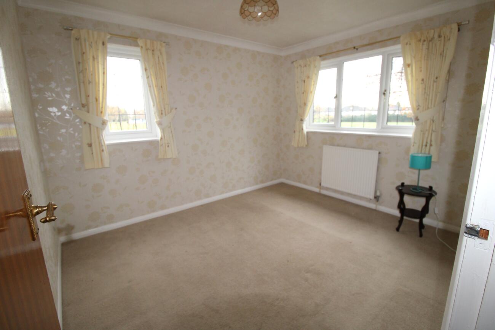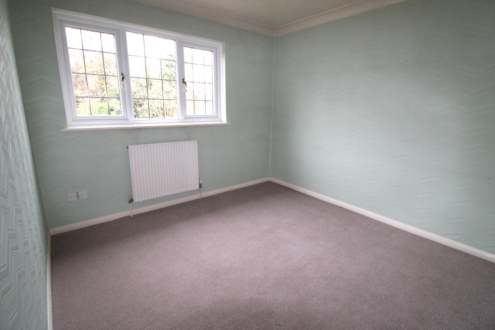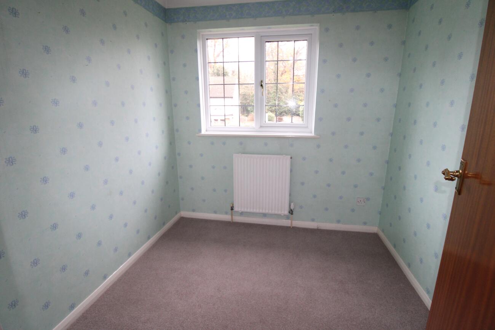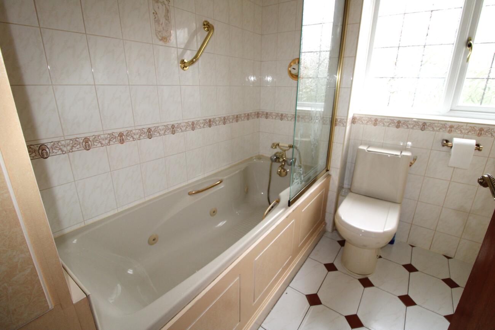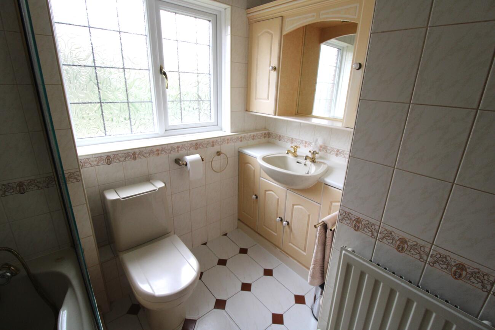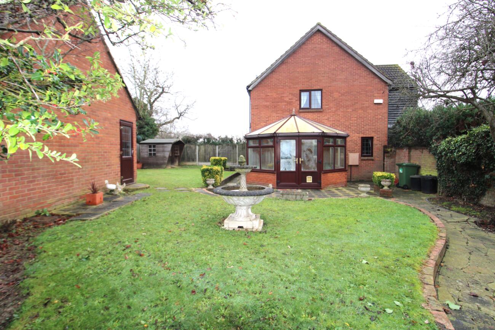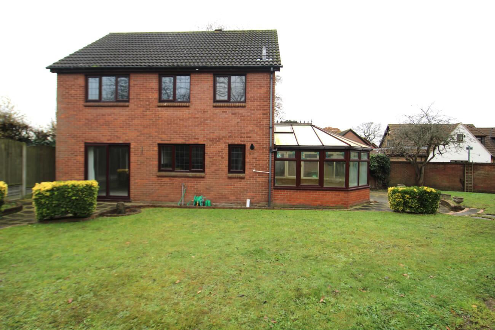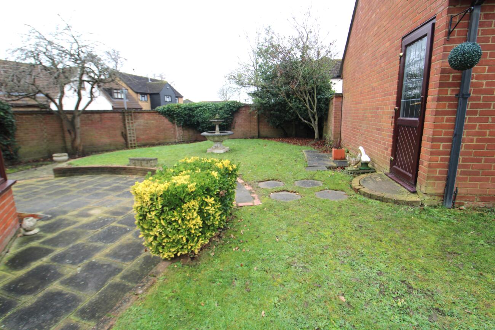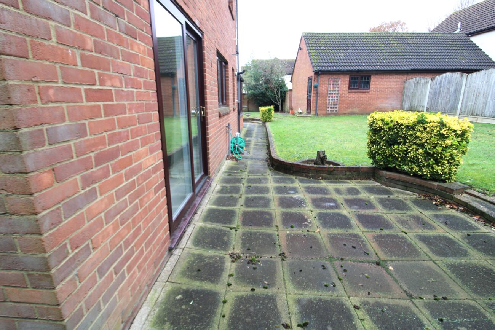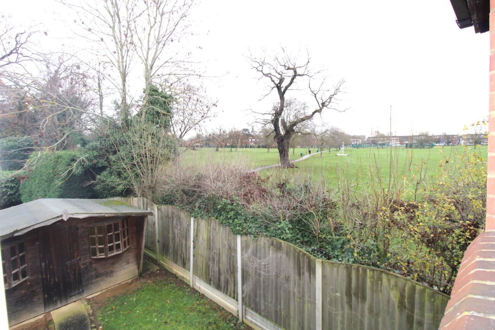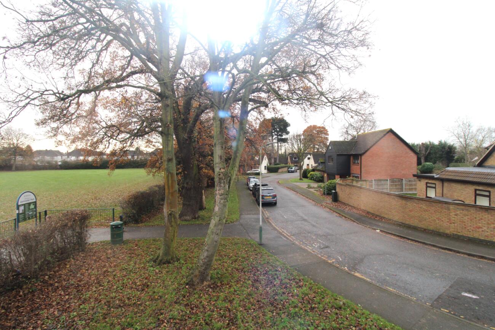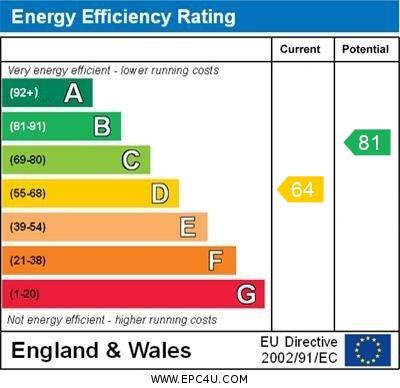Guide Price: £700,000 – £750,000
Rare opportunity to purchase this Four Bedroom Detached family home, situated on a corner plot in this popular cul-de-sac position with views across Upminster Park. Requiring some modernisation and refurbishment it is Offered with No Ongoing Chain. The property boasts a spacious Porch, Lounge/Diner, Ground Floor Cloakroom, Conservatory, Ensuite to Master Bedroom, Family Bathroom, double Garage with Off Street Parking and gardens to front, rear and side. Within access to Upminster C2C and District Line Station, good local schools and town centre. We strongly recommend an early appointment to view.
Double glazed UPVC Entrance Door to;
Entrance Porch: Double glazed leaded windows to front and sides, brick walls, tiled floor and wooden part glazed Entrance Door to;
Entrance Hall: Double glazed leaded window to side, papered walls, carpeted flooring, carpeted stairs to first floor with spindled balustrade, radiator and doors to;
Lounge/Diner: Double glazed leaded windows to front and side, double glazed sliding patio doors to rear garden, papered walls, carpeted flooring and radiator
Ground Floor Cloakroom: Double glazed obscure glass window to side, WC with push button flush, wash hand basin with chrome mixer tap and white vanity unit under, part painted and part tiled walls, tiled floor, radiator and understairs storage cupboard
Kitchen: Two double glazed leaded windows to rear, range of base and eye level units with worktop over, cooker point with extractor fan over, double stainless steel sink unit with chrome mixer tap and further stainless steel sink with chrome mixer tap to the side, plumbing for washing machine, wall mounted Potterton boiler, larder unit, serving hatch, tiled walls, vinyl flooring, door to;
Conservatory: Double glazed windows and double glazed french doors to side garden, lighting and power, tiled floor and double doors to Garden at the side
First Floor Landing: Double glazed leaded window to side, papered walls, carpeted flooring, radiator, airing cupboard (housing water tank), doors to;
Bedroom One: Double glazed leaded window to front, papered walls, dado rail, carpeted flooring, mirror sliding door wardrobes, coving and door to;
Ensuite: Shower cubicle, WC and wash hand basin in fitted unit with concealed cistern, vanity unit and chrome mixer tap, tiled walls and floor, chrome radiator, coving and extractor fan
Bedroom Two: Two double glazed leaded windows to side and front, papered walls, carpeted flooring, radiator, coving and power points
Bedroom Three: Double glazed leaded window to rear, painted paper walls, carpeted flooring, coving and radiator
Bedroom Four: Double glazed leaded window to rear, papered walls, carpeted flooring, coving and radiator
Family Bathroom: Double glazed obscured leaded window to rear, paneled bath with shower mixer tap, WC and wash hand basin in fitted vanity unit with cupboards above, tiled walls and floor, radiator, coving and spotlights
Exterior:
Walled rear garden, walled garden to the side, paved patio, remainder laid to lawn with several shrubs, gate at side providing access to the front of the property and side door to double garage. Wooden shed to remain also with power and lighting.
Garage: Double glazed leaded window at rear, power and lighting, up and over electric door providing access to the side of the property with Off Street Parking.
