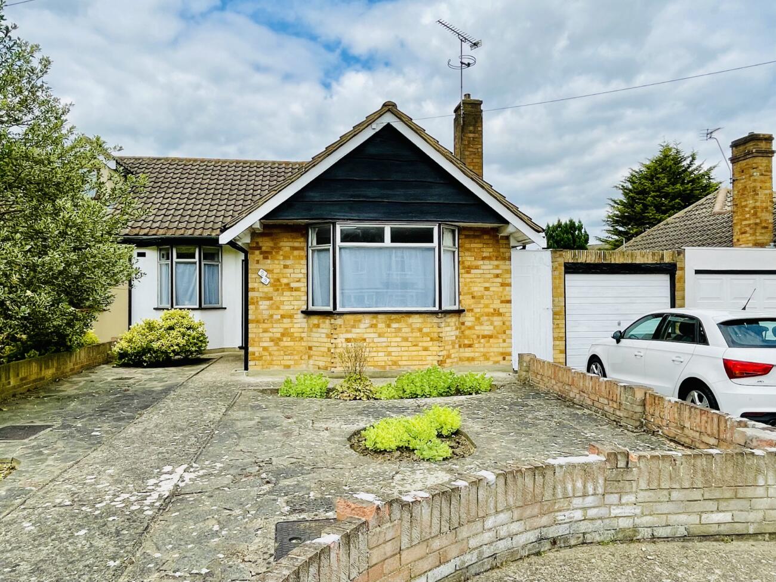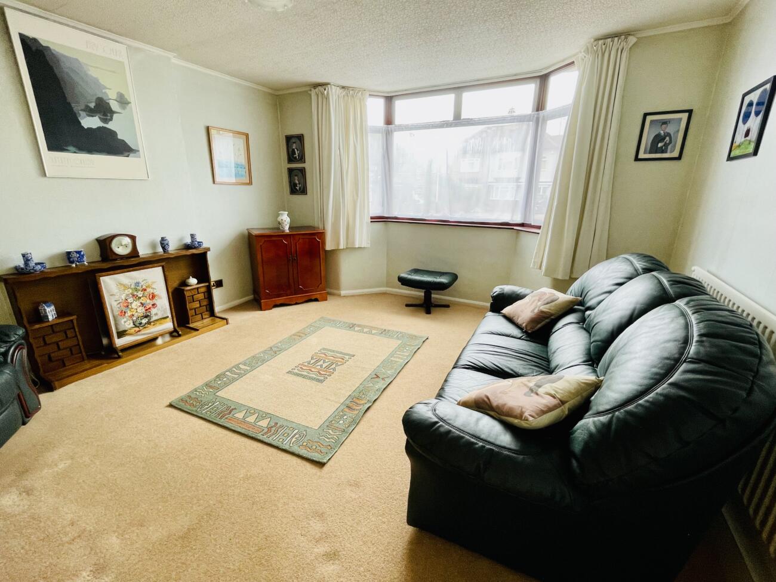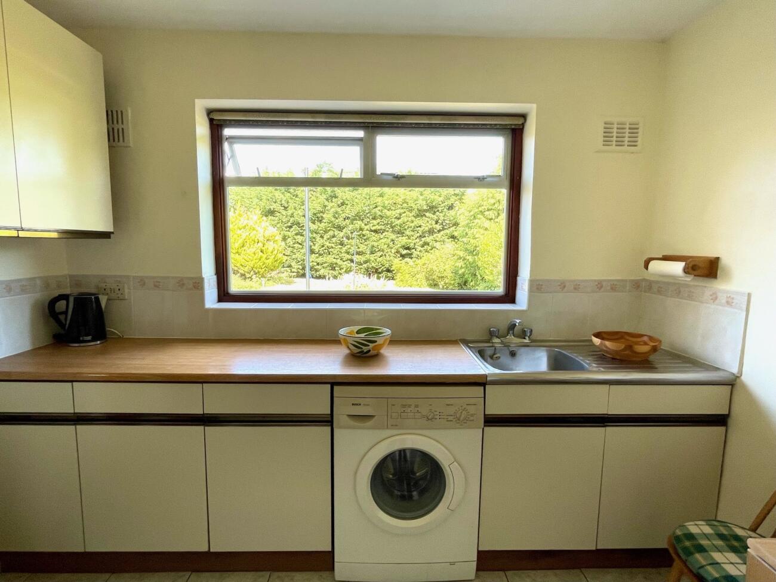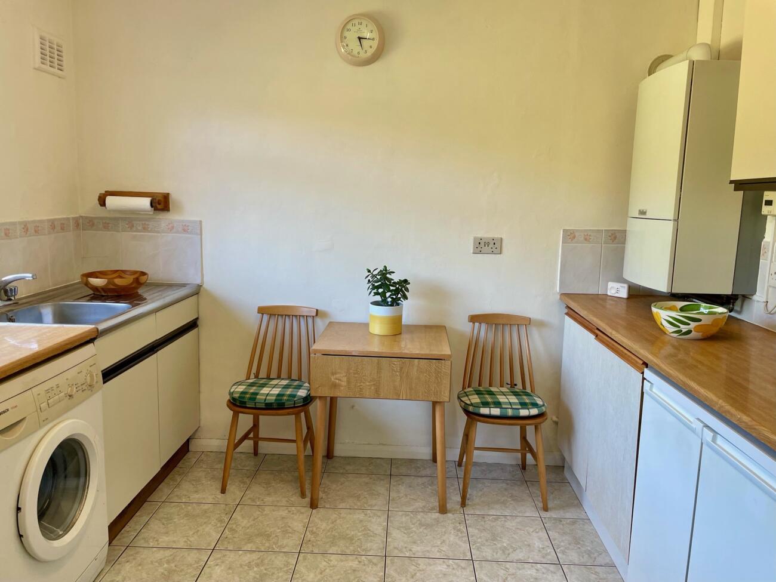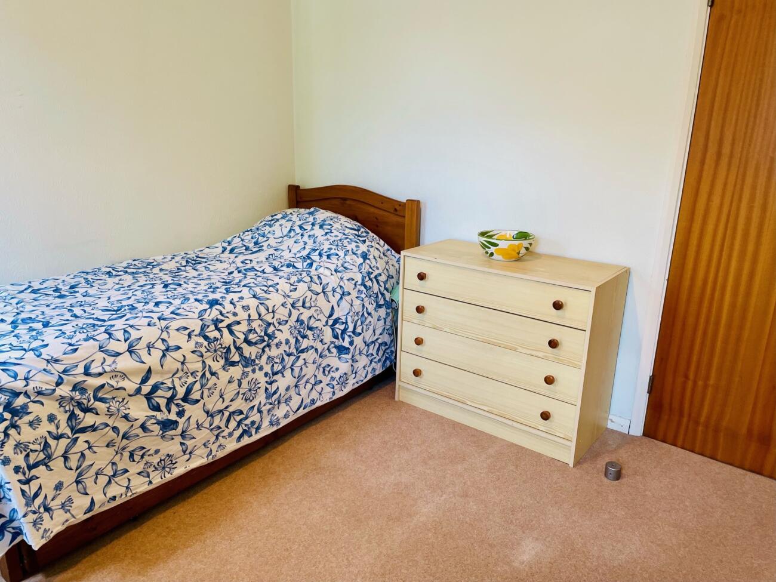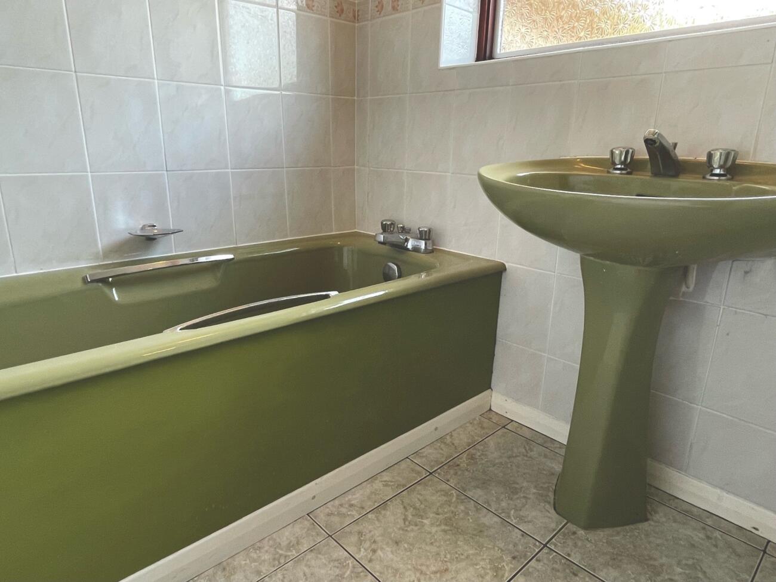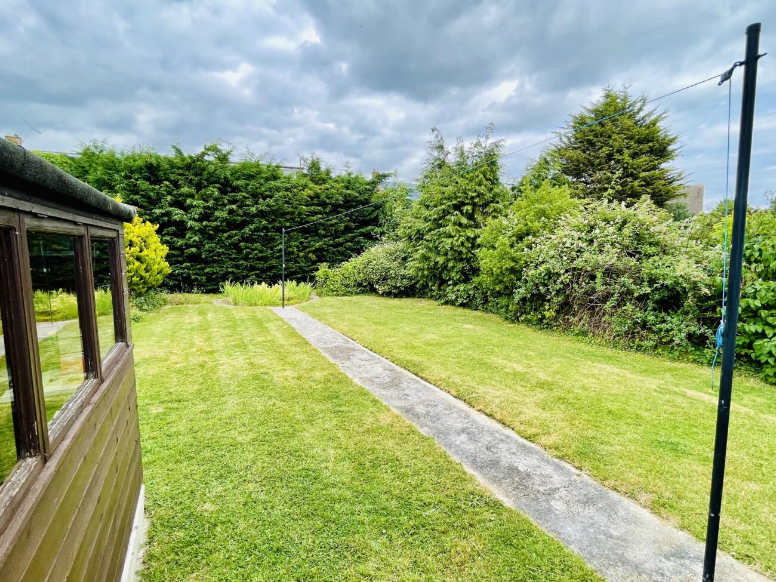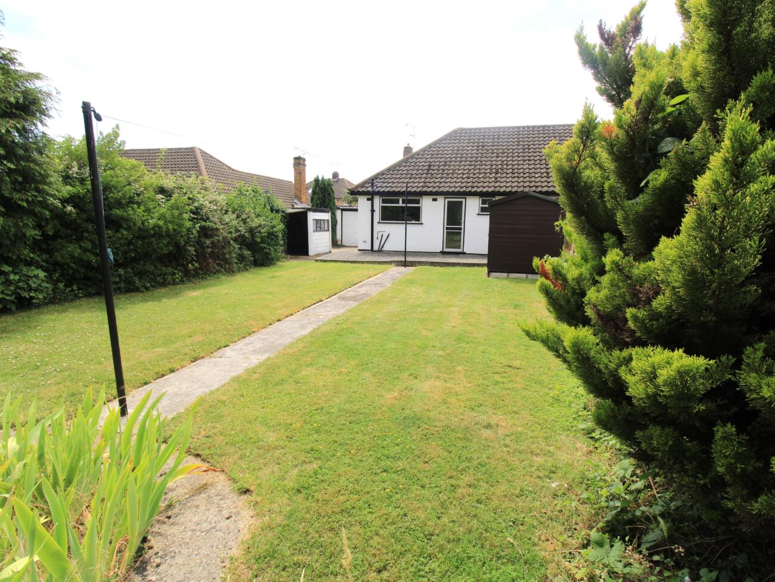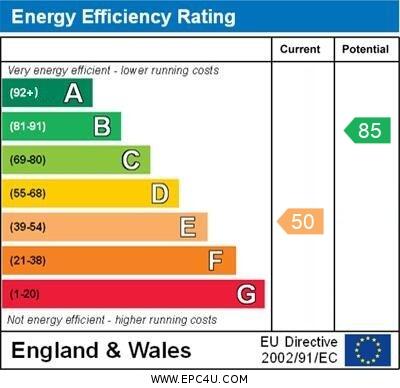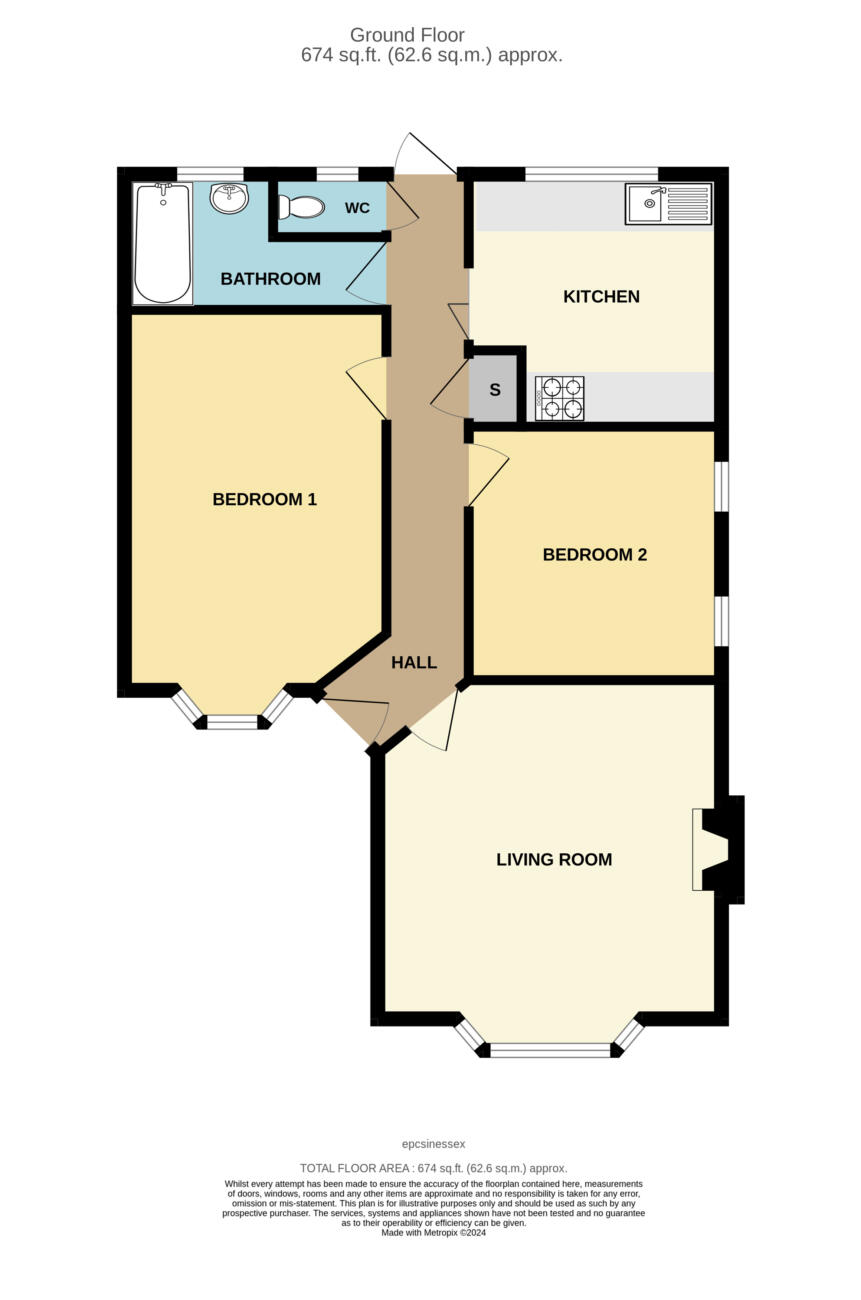Guide Price £525,000 to £550,000
This Two Bedroom Semi Detached Bungalow is ideally located in this sought after cul-de-sac and is offered with No Onward Chain. The property comprises Two well proportioned Bedrooms, a good sized Lounge, Fitted Kitchen, Bathroom, Separate WC and own driveway to Garage, with extensive Gardens to rear providing significant potential to extend, subject to planning. Additional features include Double Glazing and Gas Central Heating. Located in a tranquil setting, the bungalow is close to local amenities and excellent schools, as well as to Upminster Station with C2C (less than 25 minutes to Fenchurch Street) and District Line. An early viewing is recommend to fully appreciate what the property has to offer.
Hall: Radiator, airing cupboard and door leading to;
Lounge: Double glazed splay bay window to front, feature fire surround, radiator
Kitchen: Double glazed window to rear, a range of units at eye and base level, single drainer stainless steel sink with mixer tap, washing machine, fridge freezer and cooker to stay, radiator
Bedroom One: Double glazed splay bay window to front, radiator
Bedroom Two: Two double glazed windows to side, radiator
Bathroom: Double glazed obscure window to rear, suite comprising of paneled bath with mixer tap and shower attachment, pedestal wash hand basin,
Separate W/C: Low level WC
Exterior:
Front Garden: Paved allowing for Off Street Parking with retaining wall and flower beds, own driveway to garage with up and over door, door to garden
Rear Garden: Tranquil and secluded 75′ rear garden, with patio area, two sheds (to remain), extensive lawns and mature shrubs
