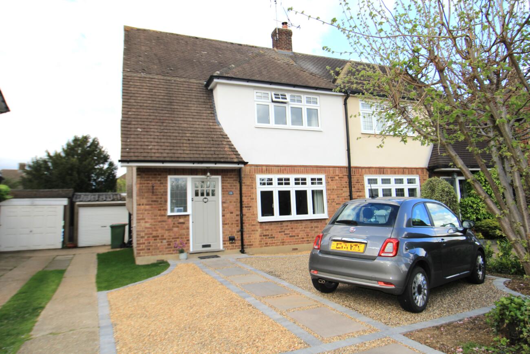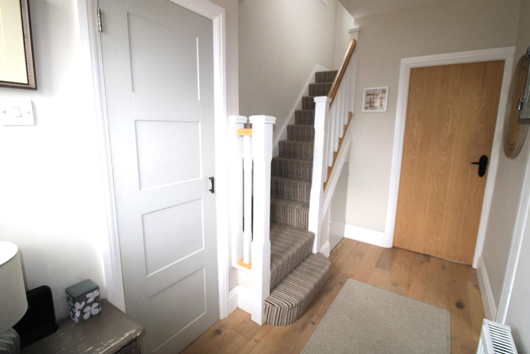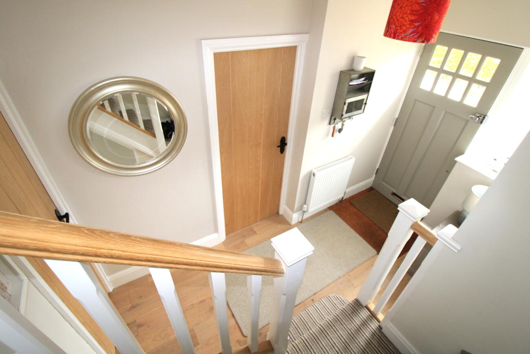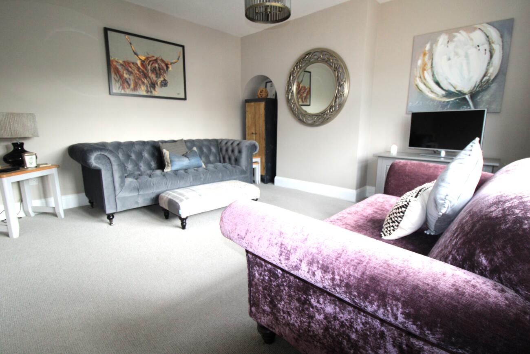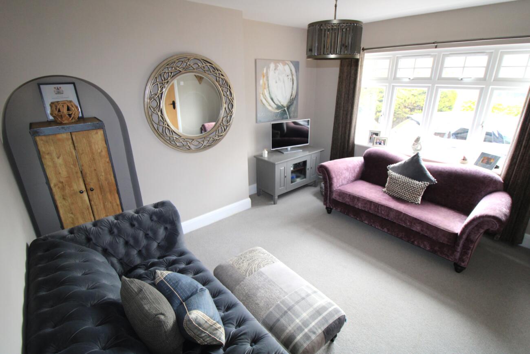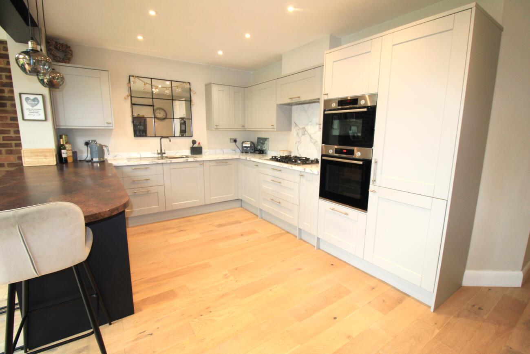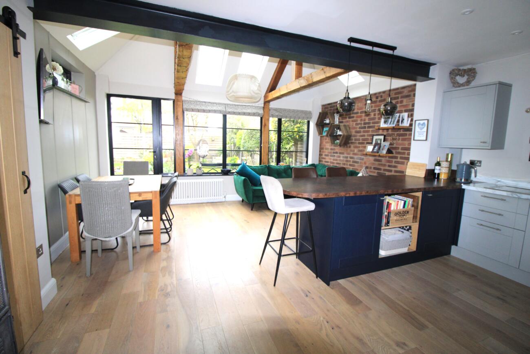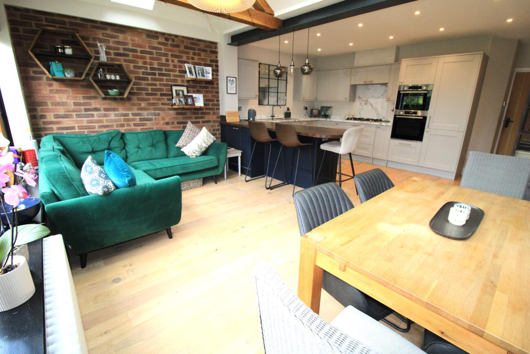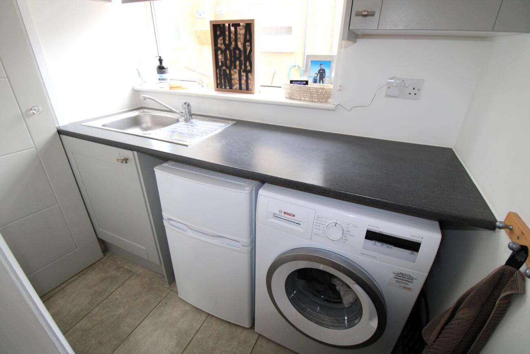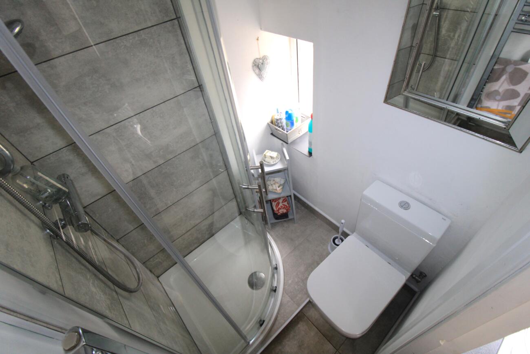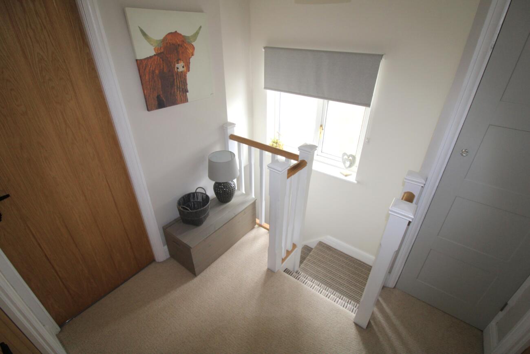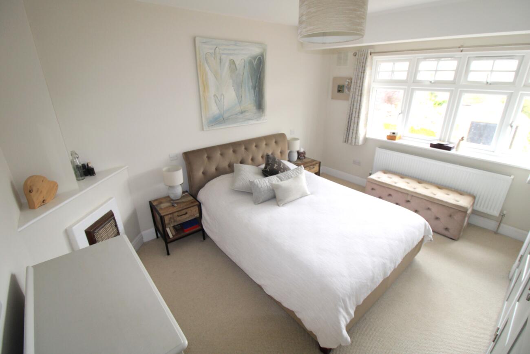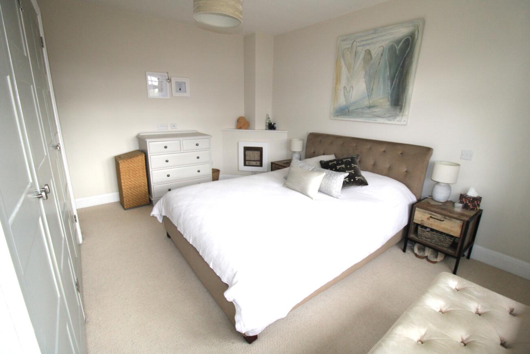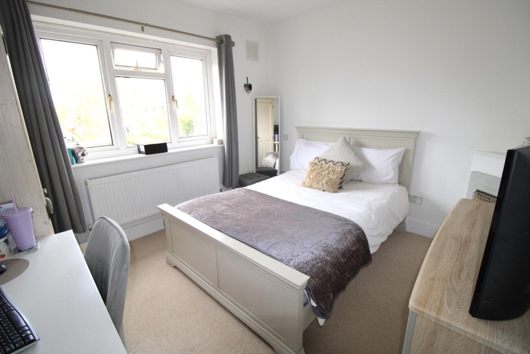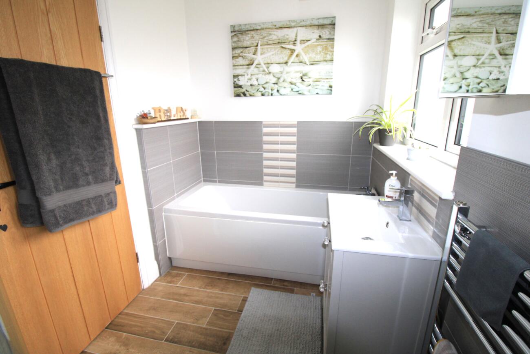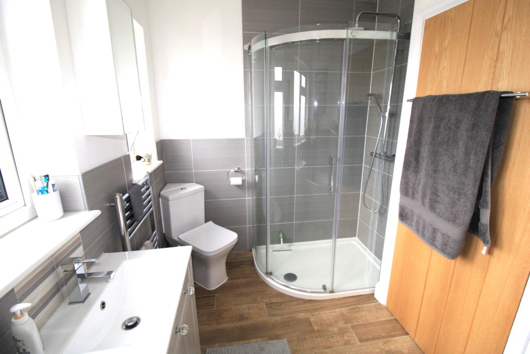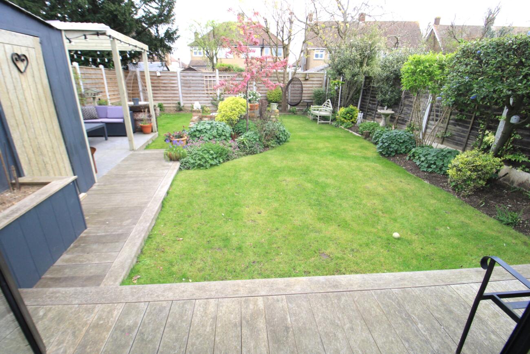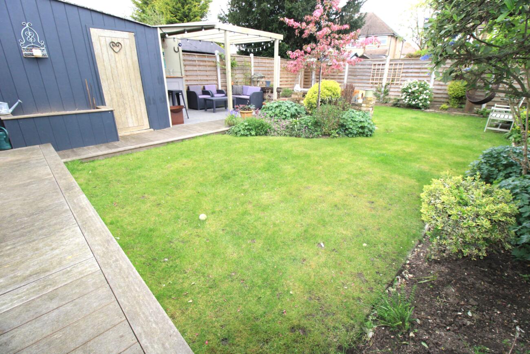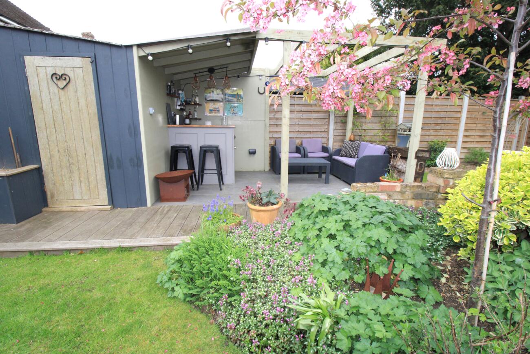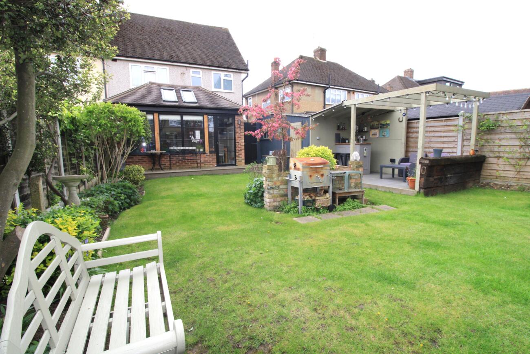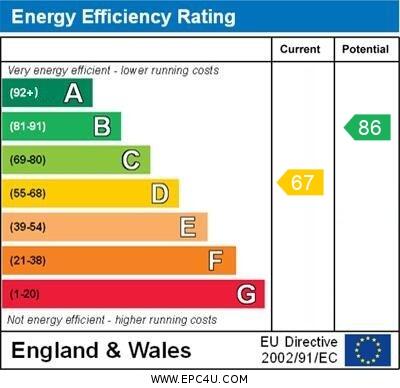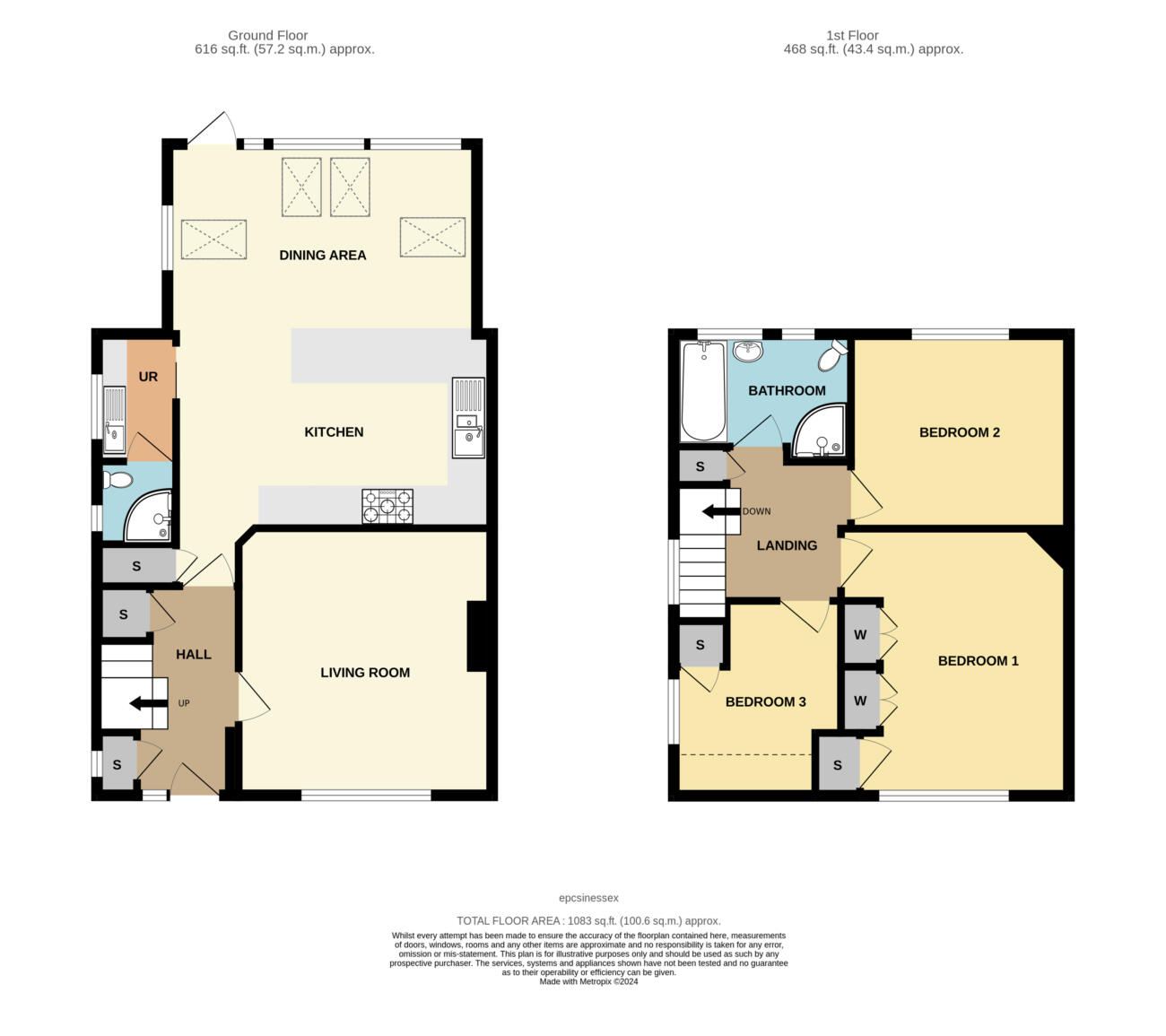Deceptively spacious and immaculately presented, this Three Bed Semi Detached family home is tastefully decorated and well-maintained throughout. Particular attention to detail has been paid to all fixtures, fittings, doors, flooring and furniture, all of which are high quality and complimentary to the vendor’s personal style. The property boasts a wealth of features starting with a bright welcoming Hall, formal Lounge, open-plan Kitchen, Dining and Family Room with views over the well organised, established picturesque rear garden. There is also a Utility Room with Ground Floor Shower Room off, three light and airy well proportioned Bedrooms and a contemporary family Bathroom with separate shower on the first floor. Externally the rear garden is well appointed and houses a covered BBQ area, pergola with purpose built bar and side door to garage, whilst the front is aesthetically pleasing with Off Street Parking and shared drive to detached garage. We thoroughly recommend an early appointment to view.
Wooden part glazed door to;
Entrance Hall: Double glazed leaded obscured glass window to front, painted walls, engineered wooden flooring, built in coat cupboard, carpeted stairs to First Floor with spindled balustrade and understairs storage cupboard housing meters etc. doors to;
Lounge: Double glazed window to front, painted walls, carpeted flooring, radiator
Kitchen/Diner/Family Room: Double glazed powder coated aluminum contemporary style windows and door to rear garden, vaulted ceiling with oak beams and four double glazed skylights. Range of base and eye level Shaker style units with marble effect work top and up stands. Peninsular with cupboards under, breakfast bar with feature work top and pendant lighting over. Built in multi-function oven and built in combi microwave and gas hob with pan drawers under, stainless steel sink unit with mixer tap. Integrated dishwasher and fridge freezer. Painted walls with paneling and feature brick wall in family area, built in storage cupboard with sensor light, spotlights in kitchen area and central light in vaulted ceiling, sliding door to;
Utility Room: Double glazed window to side, stainless steel sink unit, one base unit with work top over and plumbing for washing machine. Door to Shower Room, obscure glass window to side, shower cubicle with chrome shower, WC with push button flush and chrome radiator
First Floor Landing: Double glazed window to side, painted walls, carpeted flooring, spindled balustrade, loft hatch (housing mega flow system) and storage cupboard, doors to;
Bedroom One: Double glazed window to front, painted walls, carpeted flooring, built in wardrobes, radiator
Bedroom Two: Double glazed window to rear, painted walls, carpeted flooring
Bedroom Three: Double glazed window to side, painted walls, carpeted flooring, built in storage
Bathroom: Two double glazed obscured glass windows to rear, paneled bath with chrome mixer tap, WC with push button flush, shower cubicle with chrome overhead and chrome hand held shower and wash hand basin with chrome mixer tap and white vanity unit under, part tiled and part painted walls, wood effect tiled flooring, white spotlights and chrome radiator
Exterior:
Front Garden: Part paved and part shingle to provide Off Street Parking. Shared drive to detached Garage. External power points.
Rear Garden: External power points, raised decking, remainder laid to lawn with paved hard standing housing bar with power and lighting and pergola. Side door to Garage with power, lighting and roller door at front, gate at side providing access to shared drive and front of property.
