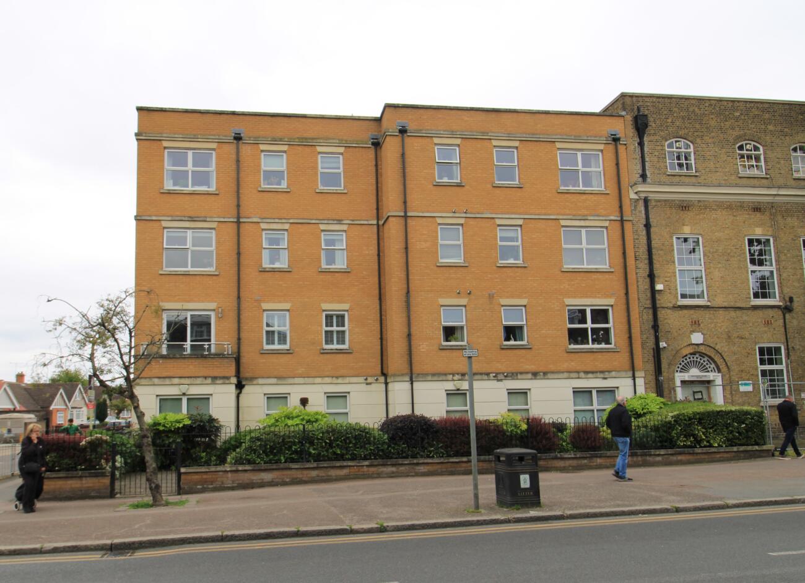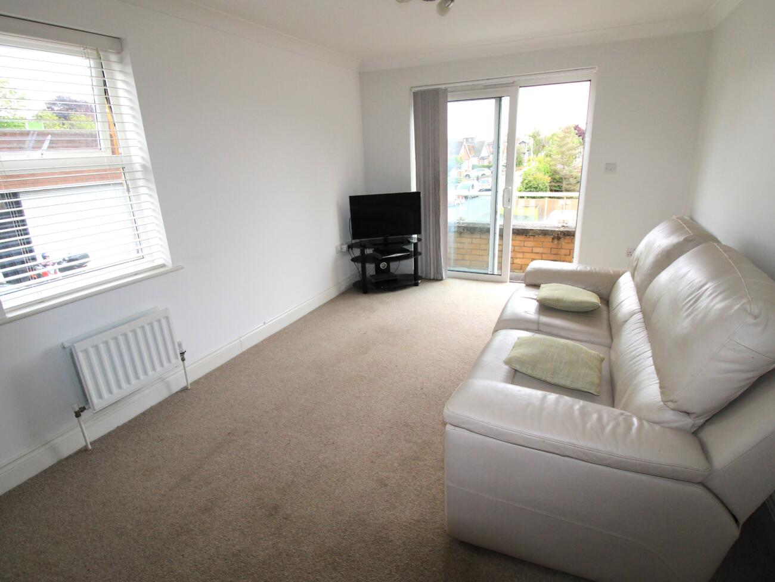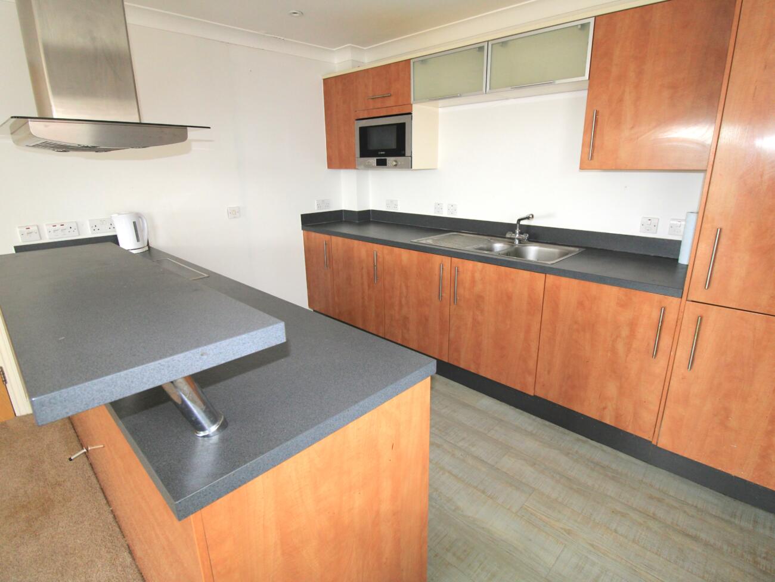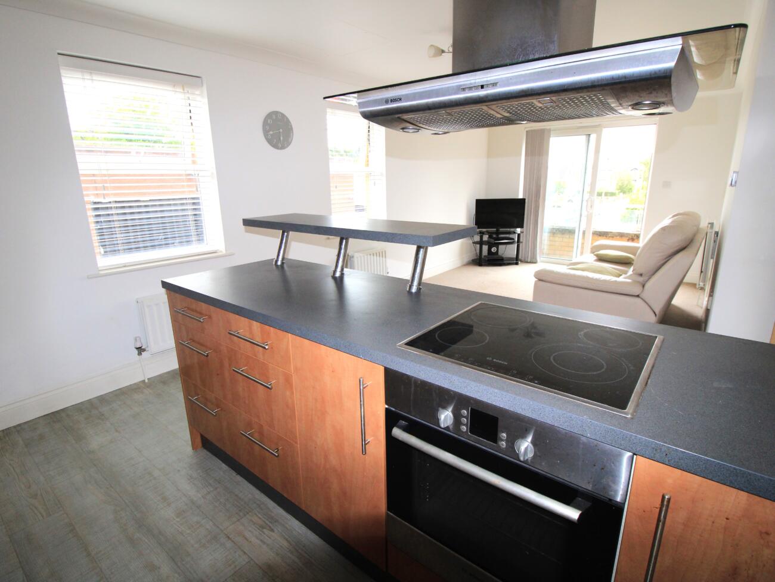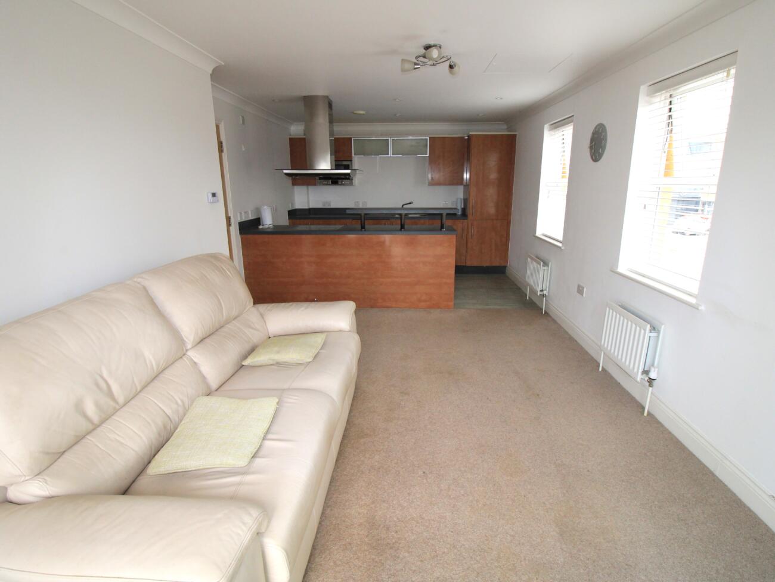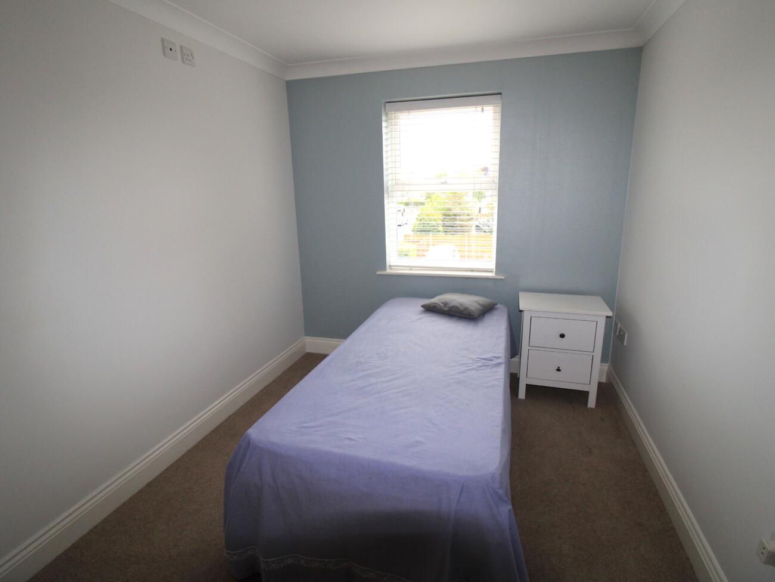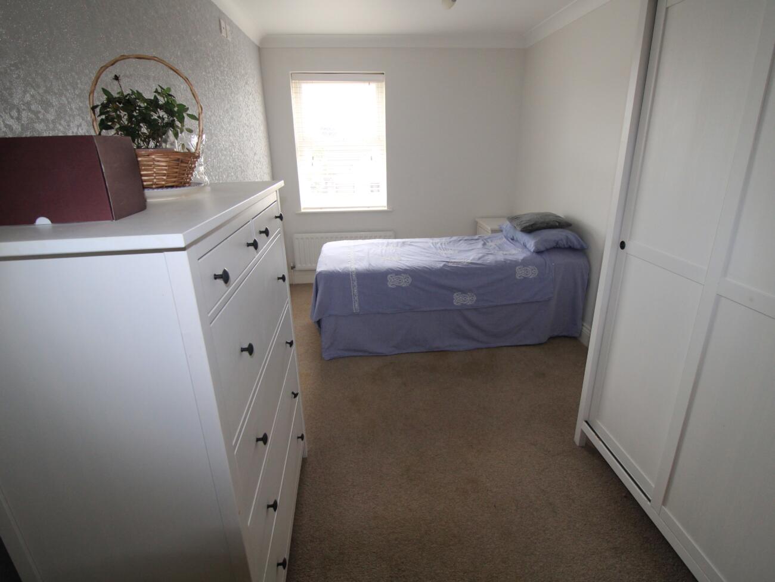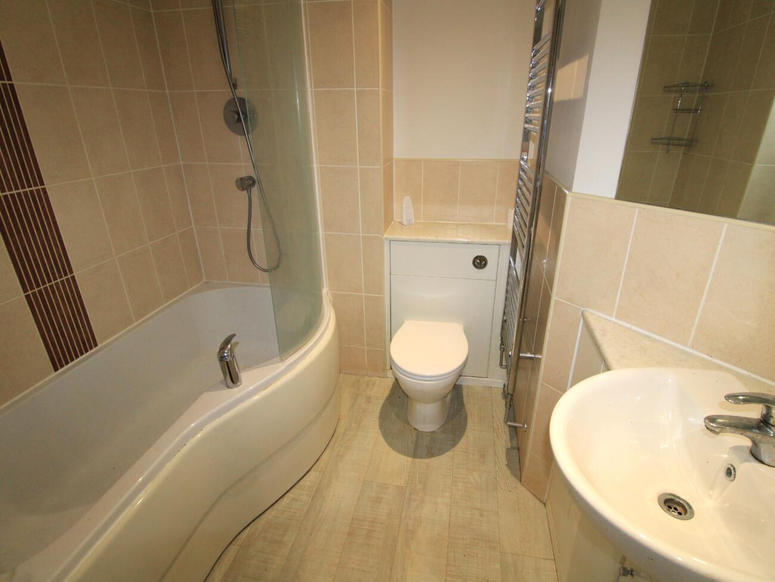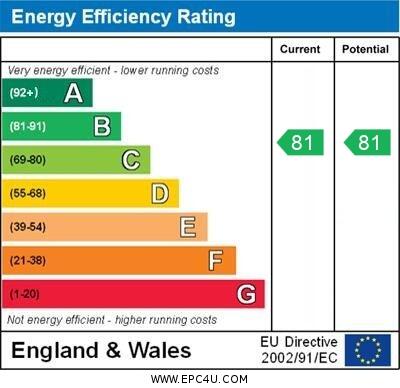We are favoured to offer for sale this Two Bedroom First Floor Flat, offered with No Onward Chain and being within the heart of Upminster Town Centre with C2C and District Line Station. The property benefits from allocated parking gained via gated entrance, the Two Bedrooms are of a good size and are served by a Three Piece Bathroom suite whilst the open plan Lounge/Kitchen enjoys a dual aspect with South Facing Balcony. Communal hallway via security door with stairs and lift to first floor. An internal inspection if thoroughly recommended to fully appreciate the accommodation on offer.
Security entry phone system, communal hall with stairs and lift to all floors, entrance door to;
Hall: Coved cornicing, inset lighting to ceiling, radiator, two storage cupboards, further storage cupboard with boiler
Lounge/Kitchen: Two double glazed windows to flank, patio doors overlooking the south facing balcony, coved cornicing, three double radiators, Kitchen area with a range of base and wall mounted units with work top and one and a half bowl single drainer sink unit with mixer tap over, electric hob, extractor over, built in oven/microwave, fridge freezer and washing machine to remain
Bedroom One: Double glazed window to rear, coved cornicing, radiator
Bedroom Two: Double glazed window to rear, coved cornicing, radiator
Bathroom: Inset lighting to ceiling, P shaped bath with mixer tap and separate shower attachment, low level WC, wash hand basin set in stone surround with storage cupboard below, tiled areas, towel rail, shaver point
Exterior: Gated entrance from Tudor Gardens leads to allocated parking and communal gardens and bin store
