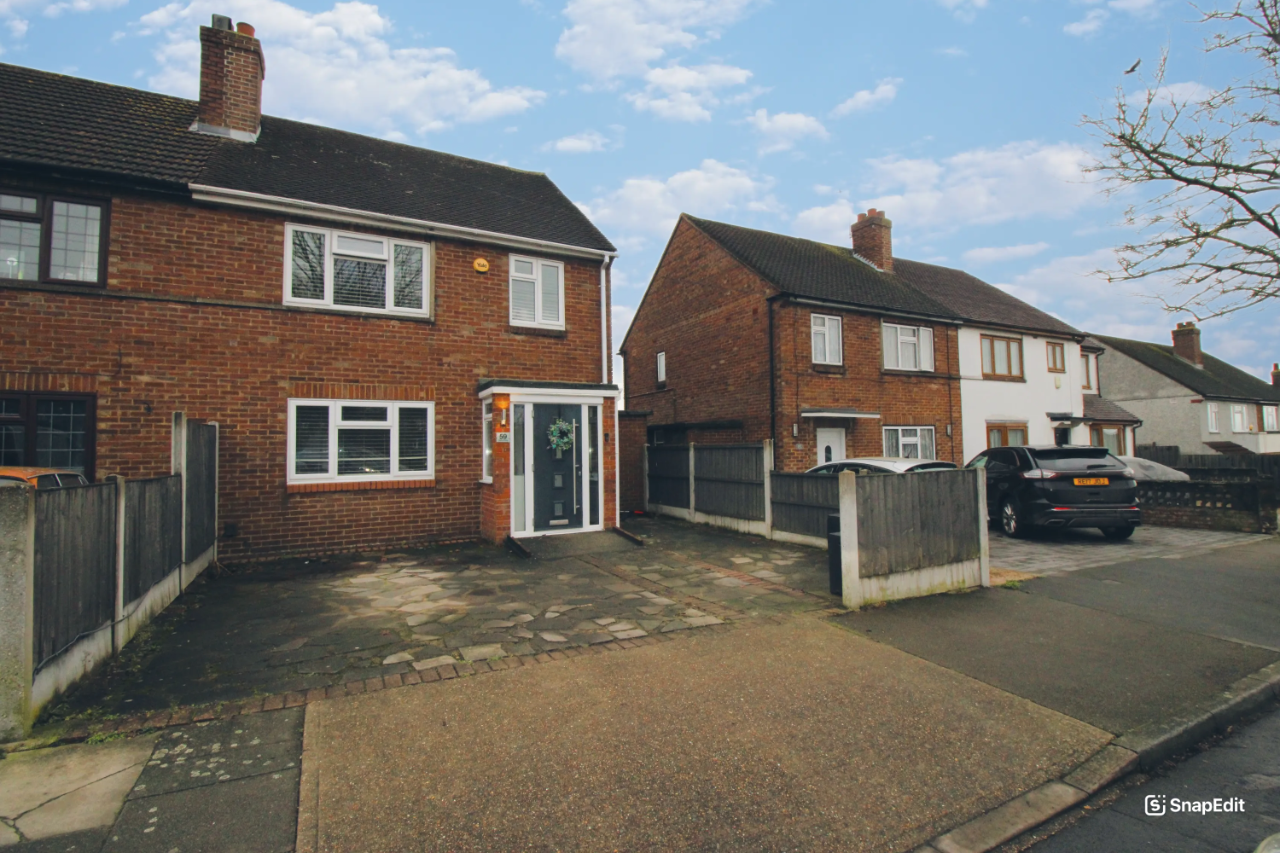

Offered with No Onward Chain this Three Bedroom Semi Detached family home has been much improved by the present owners and provides contemporary style living accommodation together with well-appointed Fitted Kitchen/Diner plus Conservatory overlooking a generous size family friendly rear garden. The ground floor is further complimented by a Cloakroom/WC whilst to the First Floor there are the aforementioned Three generous size Bedrooms served by a four piece Family Bathroom/WC. Additional features include Gas Central Heating and Double Glazing plus additional garden storage sheds. Being convenient for local schools for all ages including Havering Sixth Form College and being within easy access of Upminster and Hornchurch with Upminster Bridge District Line Station close by. An early viewing is essential in order to fully appreciate this fine property.
Contemporary style double glazed entrance door to;
Storm Porch: Double glazed windows to flank, laminated flooring, further obscure double glazed entry door to;
Lounge: Double glazed window to front, media wall with inset ornamental fire, inset spotlights to ceiling, stairs with glazed balustrade to first floor, door to;
Fitted Kitchen/Diner: Borrowed light double glazed window to rear, obscure double glazed door to rear providing access to Conservatory, fitted with a range of eye and base level units with work surfaces incorporating one and a half bowl sink unit with mixer tap, four ring ceramic hob with extractor canopy over, integrated NEFF oven with ‘slide and hide’ and microwave, integrated wine fridge, integrated fridge freezer, integrated dishwasher and washing machine, laminated flooring, breakfast bar, spotlights to ceiling, door to;
Ground Floor Cloakroom/W.C: Comprising of close couple W/C, wall mounted wash hand basin with mixer tap.
Conservatory: Double glazed panels to flank and rear, double glazed French doors to rear with further double glazed door to flank leading to garden, laminated flooring, radiator, borrowed light double glazed window to Kitchen
First Floor: Obscure double glazed window to flank, access to loft, glazed balustrade, laminated flooring, radiator, door to;
Bedroom One: Double glazed window to front, built in wardrobe providing hanging storage space, laminated flooring, radiator
Bedroom Two: Double glazed window to rear, radiator, two built in wardrobes and housing for gas boiler, laminated flooring
Bedroom Three: Double glazed window to front, laminated flooring, radiator
Bathroom: Obscure double glazed window to rear, contemporary style suite comprising of P shaped shower/bath with mixer tap, double head shower and glazed screen over, close couple W/C with concealed cistern, wash hand basin with mixer tap inset into vanity unit with further storage, complimentary tiling to walls and floor, heated towel rail, inset spotlights to ceiling, extractor fan.
Exterior:
Front Garden: Mainly paved to provide hard standing, gate for side pedestrian access
Rear Garden: Commencing with decked area partly retained by ornamental balustrade, the remainder being laid mainly to lawn, storage shed, gate for shared side pedestrian access, further lockable storage.
