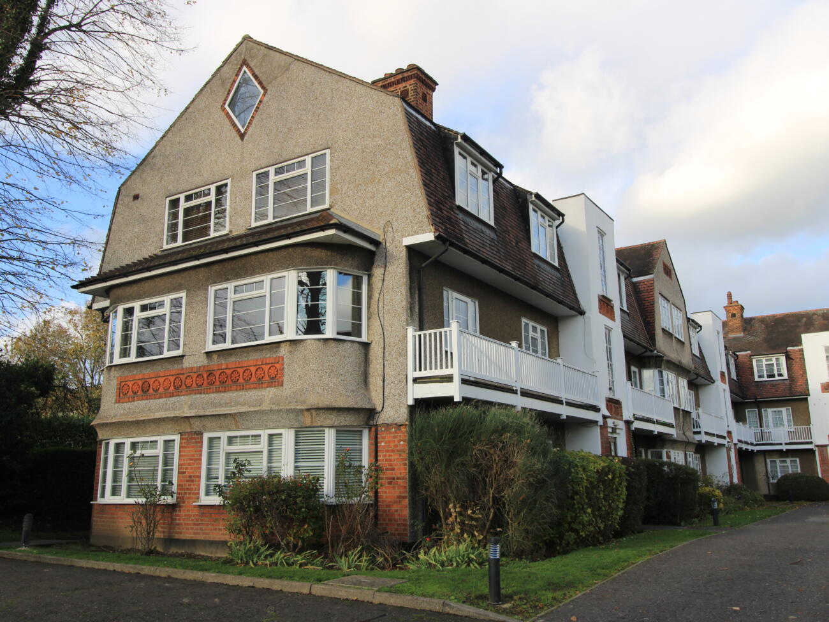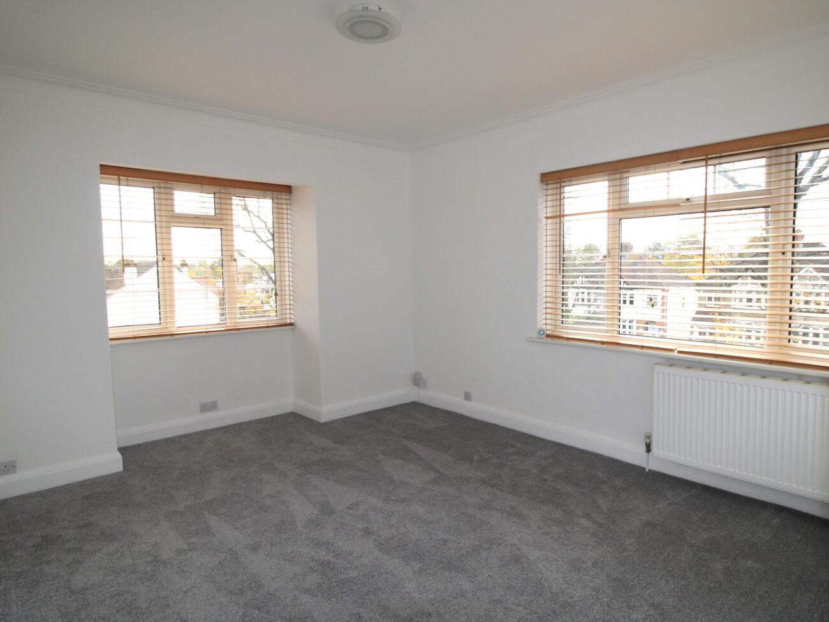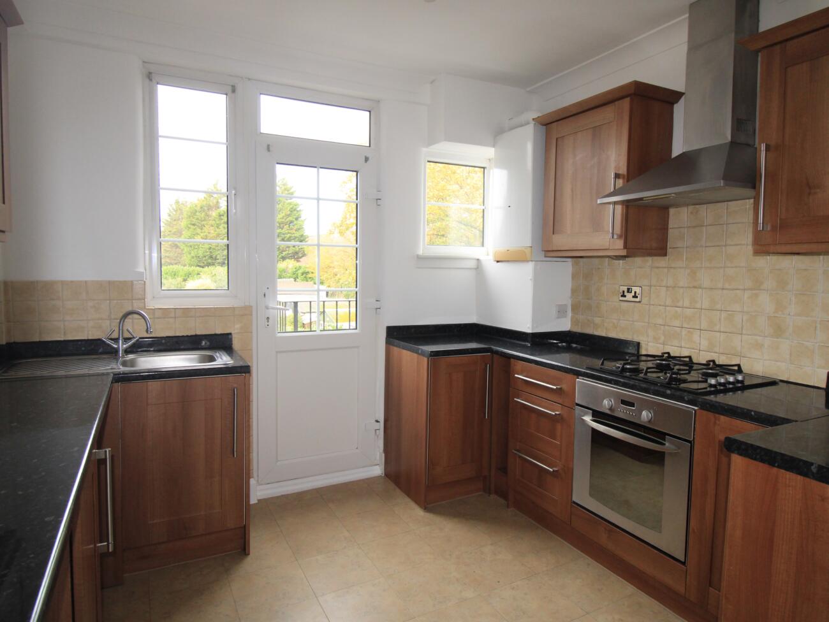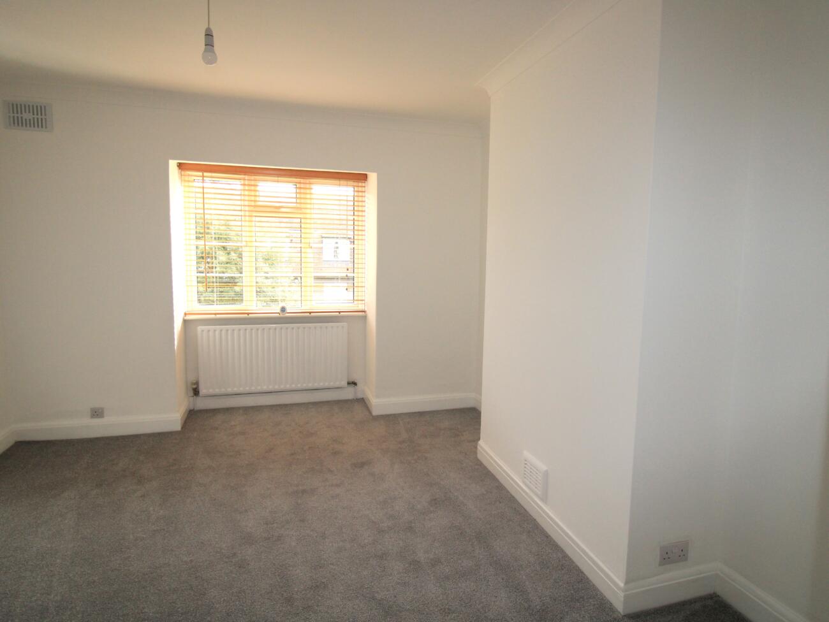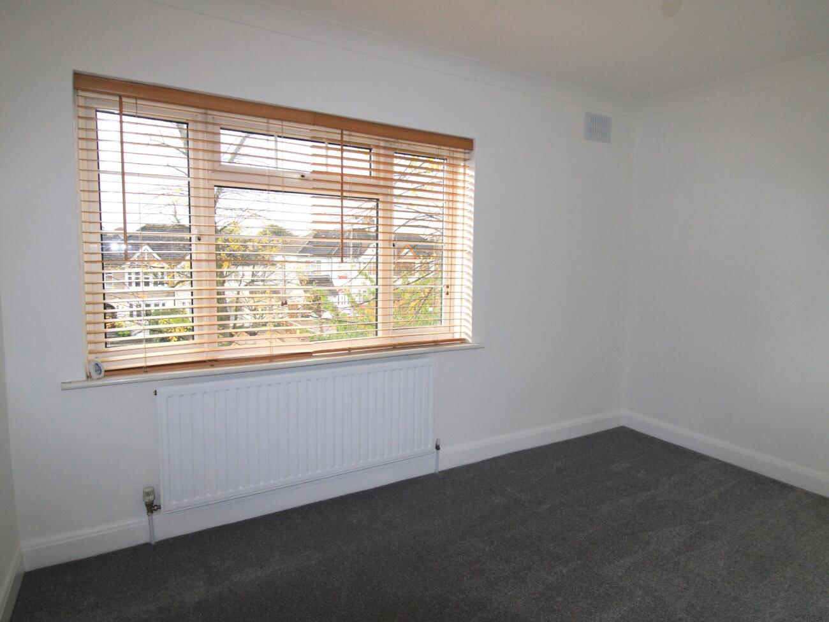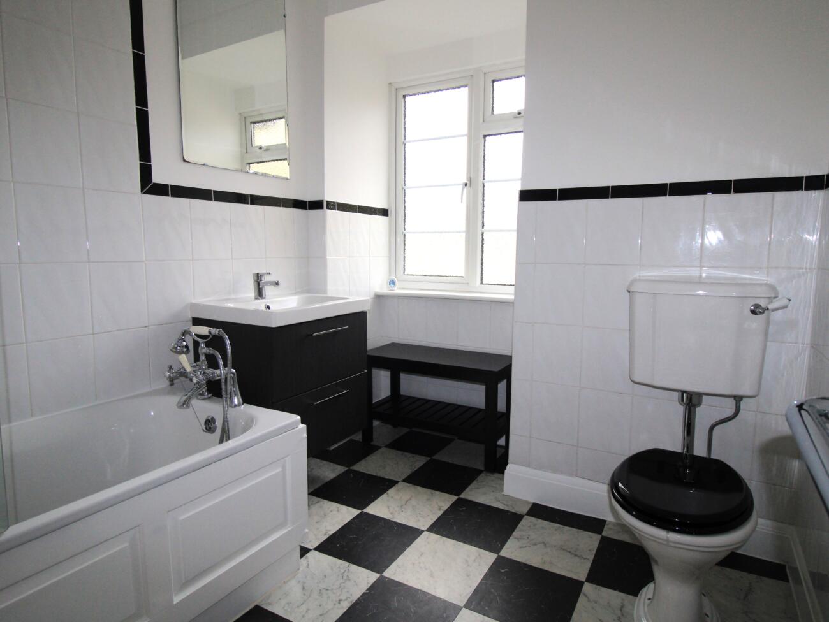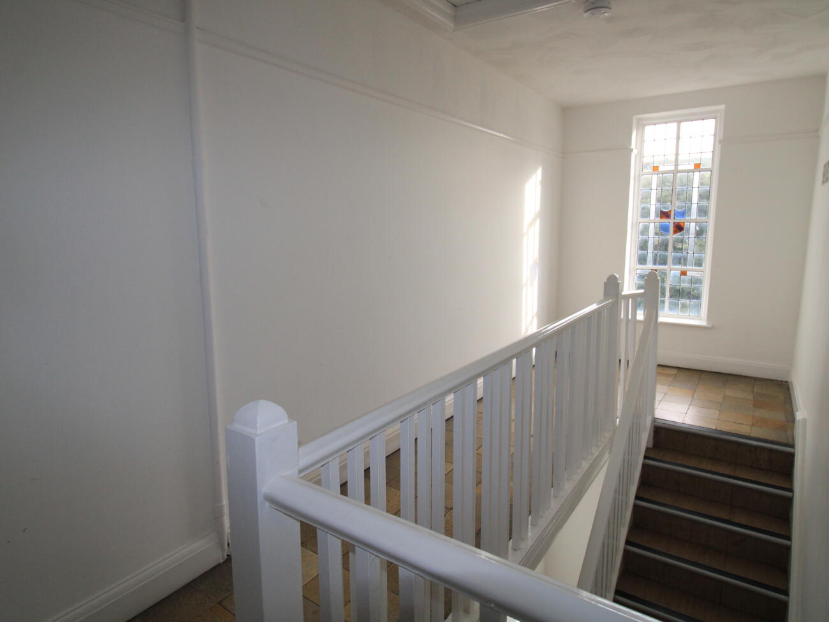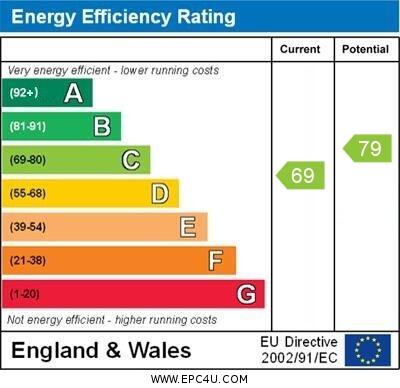We are favoured to offer for sale this recently redecorated and carpeted Second Floor Flat with Two good size Bedrooms, Dual Aspect Lounge, Attractive Family Bathroom and Fitted Kitchen which overlooks and leads to the fire escape. Located close to Upminster Bridge District Line Station and shops, this fine property is also offered with No Onward Chain and Residents Parking. Only by an internal inspection can this property be fully appreciated.
Entry Phone System, stairs to Second Floor, entrance door to;
Hall: Coved cornicing, radiator, access to loft
Dual Aspect Lounge: Double glazed window to front and flank, coved cornicing, radiator, chimney breast with adjacent recess
Kitchen: Double glazed window and door to flank giving access to fire escape, coved cornicing, paneled base and eye level units, rolled edge work surfaces, stainless steel sink and drainer, tiled splash backs and mixer tap over, space for domestic appliances, gas hob, oven and hood to remain, radiator, wall mounted boiler
Bedroom One: Double glazed walk in bay window to flank, coved cornicing, radiator, chimney breast with adjacent recess
Bedroom Two: Double glazed window to front, coved cornicing, radiator
Family Bathroom: Double glazed walk in bay window to flank, coved cornicing, strip lights to ceiling, tiled areas with attractive border tile, suite comprising of low level WC, wash hand basin with cupboard below, paneled bath with mixer tap and shower attachment, separate shower system, towel rail incorporating contemporary radiator, contrast tiled flooring
Exterior: The property is surrounded by communal grounds and on site parking is provided to the front
