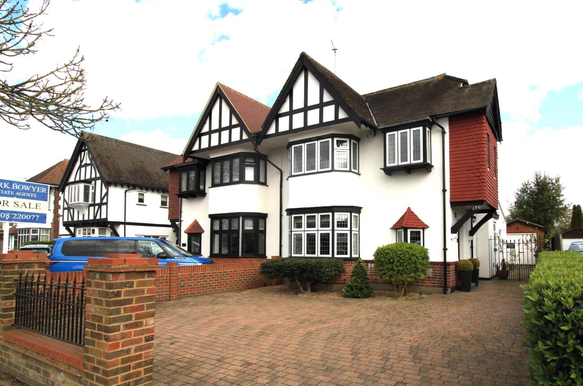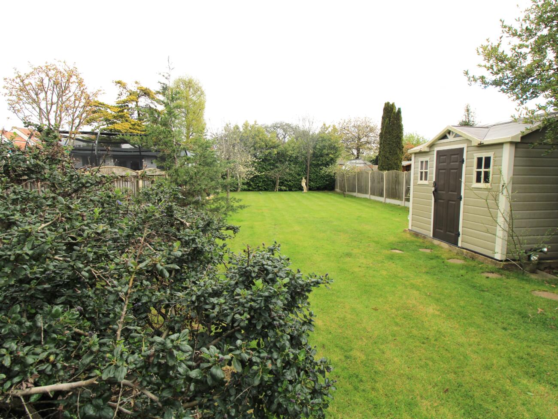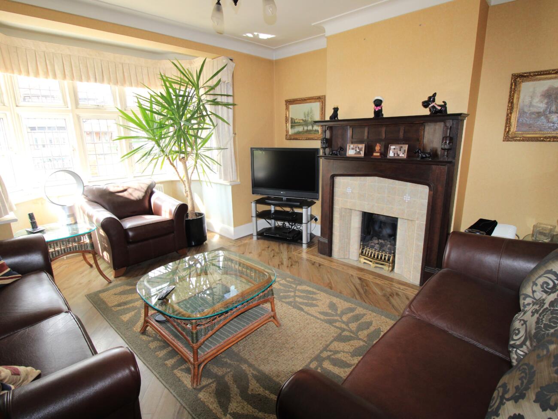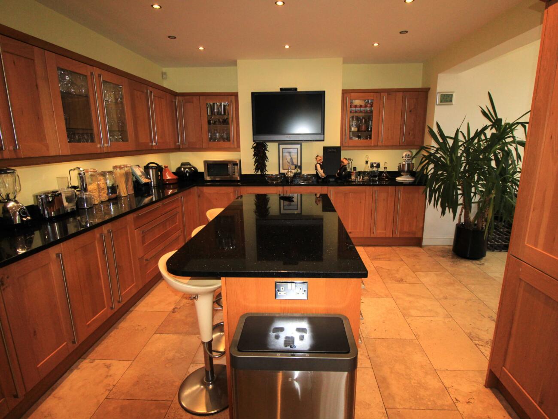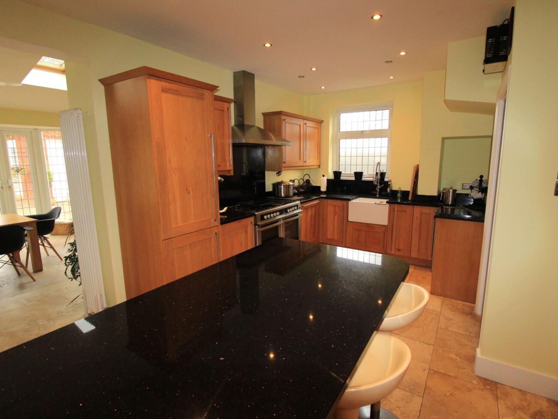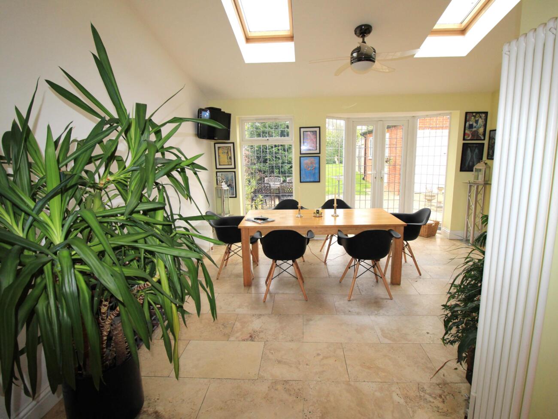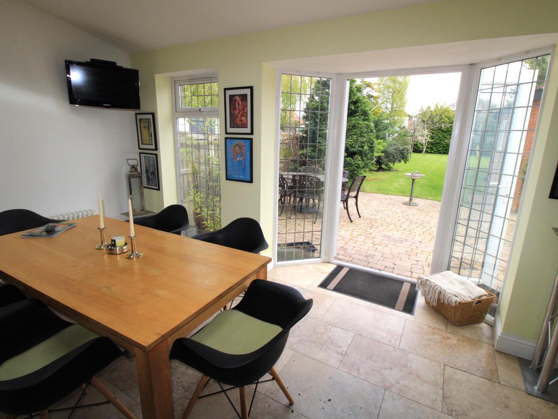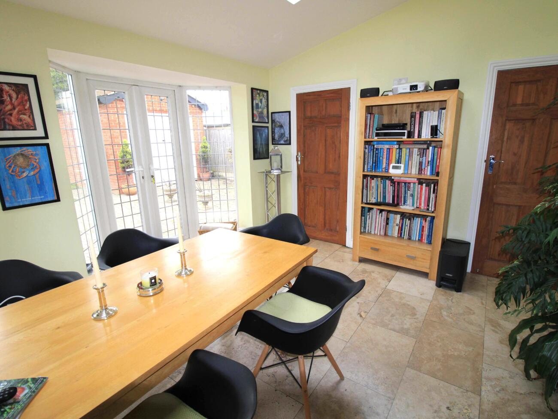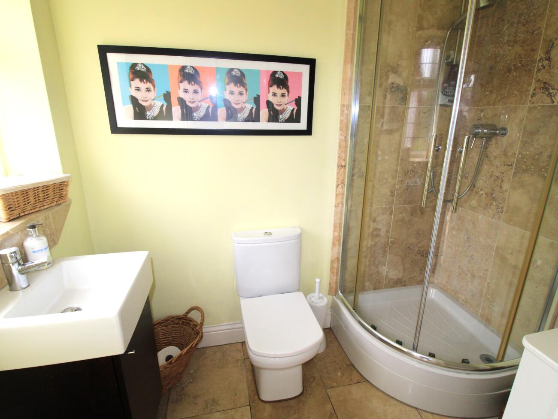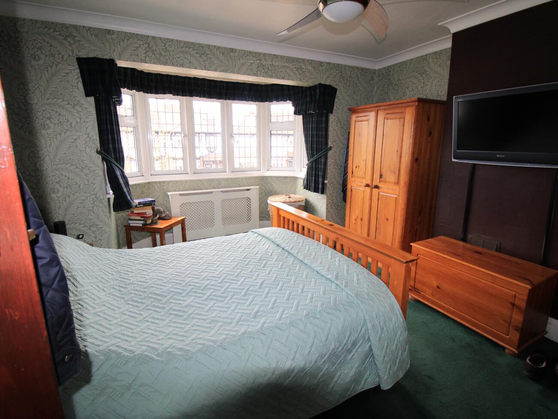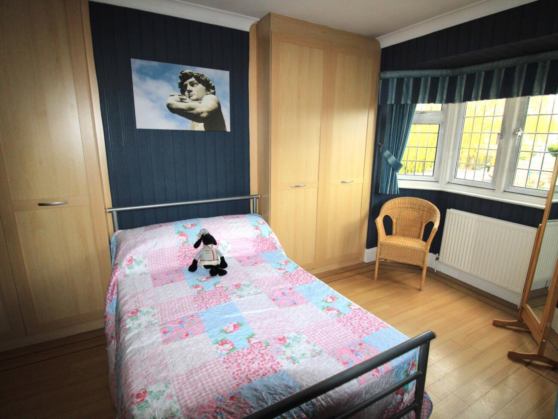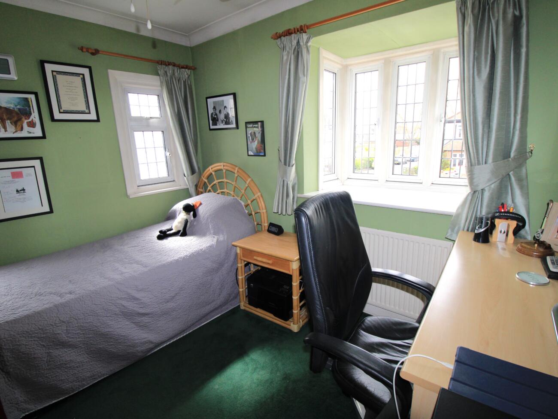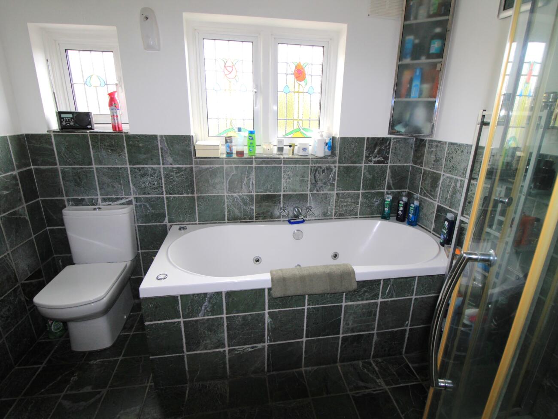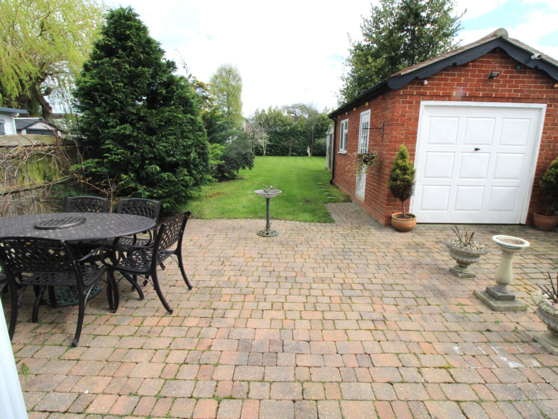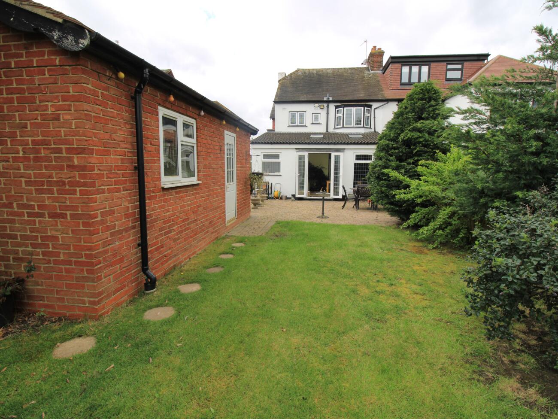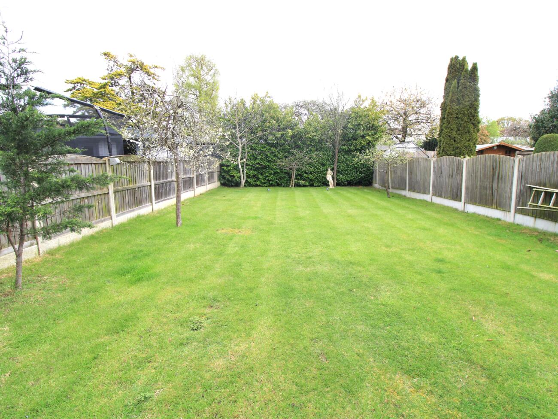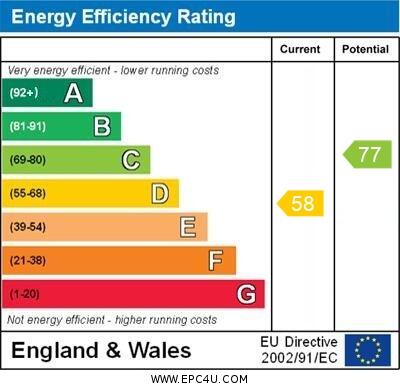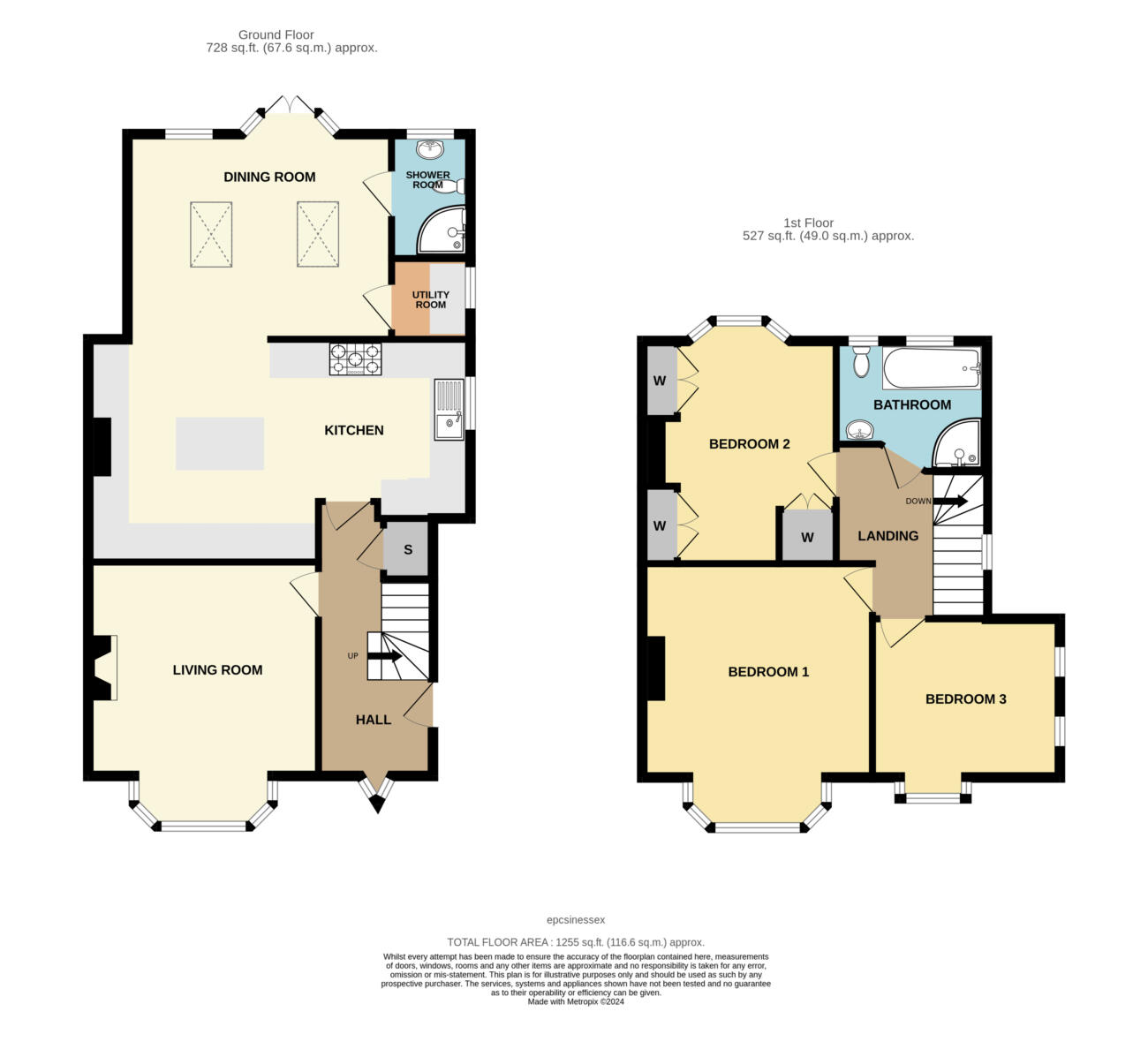We have been favoured with instructions to offer for sale this well presented Three Bedroom Semi Detached property hosting a wealth of features set over two levels including Lounge with fitted Kitchen opening to rear Dining Room, Utility and Ground Floor Shower Room, Three aforementioned First Floor Bedrooms and Family Bathroom/WC and Garage from own drive. Being Extensively Double Glazed and Gas Centrally Heated. The property is within access to Upminster Town Centre, with C2C and District Line Station, local shops and schools for all ages. An internal inspection is thoroughly recommended to fully appreciate the size of the accommodation on offer.
Hardwood door to side leading to;
Inner Hall: Double glazed oriel bay window to front, coved ceiling, understairs storage cupboard, door leading to;
Lounge: Double glazed leaded light bay window to front, feature fire surround with tiled inset and coal effect fire, coved ceiling, radiator
Kitchen: Double glazed obscure leaded light window to side, a range of units at eye and base level with granite work surfaces, inset butler sink with mixer tap over, water softener system, integrated double oven and built in hob with extractor, central island with units under and breakfast bar, space for wine fridge, integrated dishwasher, fridge and freezer, lighted glazed display units, opening leading to;
Dining Room: Double glazed leaded light splay bay doors to rear and picture window, vaulted ceiling with two skylight windows, contemporary radiator, tiled floor and door leading to;
Utility Room: Double glazed obscure window to side, space for washing machine and tumble drier, worktop and storage, extractor
Ground Floor Shower Room: Double glazed obscure window to rear, suite comprising of corner glazed screen shower cubicle with off mains shower, wash hand basin with mixer tap and pop up waste, low level WC, radiator
First Floor Landing: Double glazed obscure window to side, coved ceiling, trap to loft and door leading to;
Bedroom One: Double glazed leaded light bay window to front, radiator, coved ceiling
Bedroom Two: Double glazed leaded light splay bay window to rear, radiator, a range of built in wardrobes to remain with complimentary drawer unit and storage
Bedroom Three: Double glazed leaded light square bay window to front and double glazed leaded light windows to side, radiator, coved ceiling
Family Bathroom/WC: Two double glazed coloured leaded light windows to rear, suite comprising of paneled jacuzzi bath with mixer tap, low level WC, pedestal wash hand basin with mixer tap, corner glazed screen shower cubicle with double head off mains shower, inset spotlights to ceiling, radiator, underfloor heating
Exterior:
Front Garden: Paved allowing for Off Street Parking for several vehicles with sideway leading through to Garage with up and over doors, door and window to garden, power and light.
Rear Garden: Commencing with patio area, remainder laid to lawn with flowers and shrubs to borders
