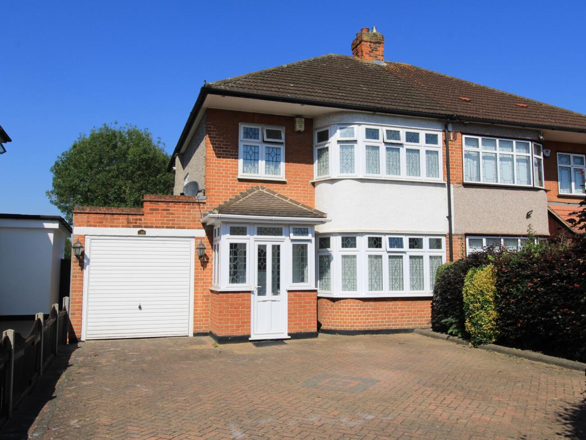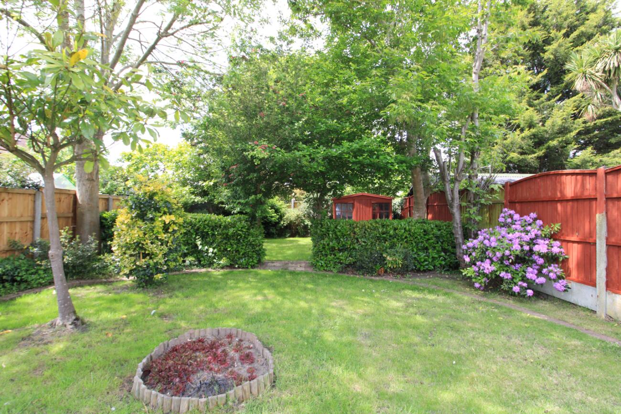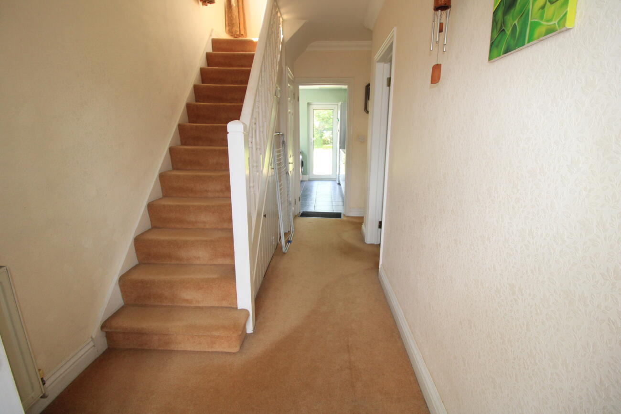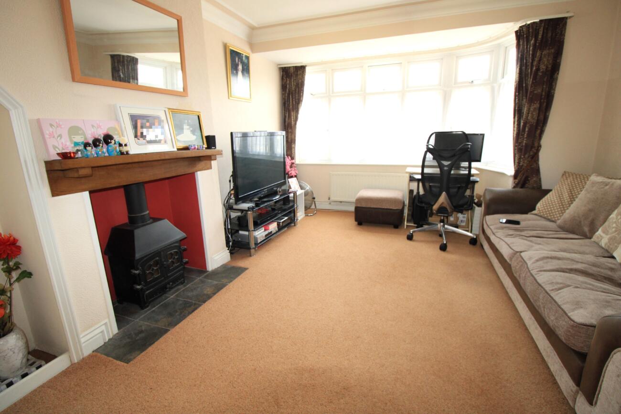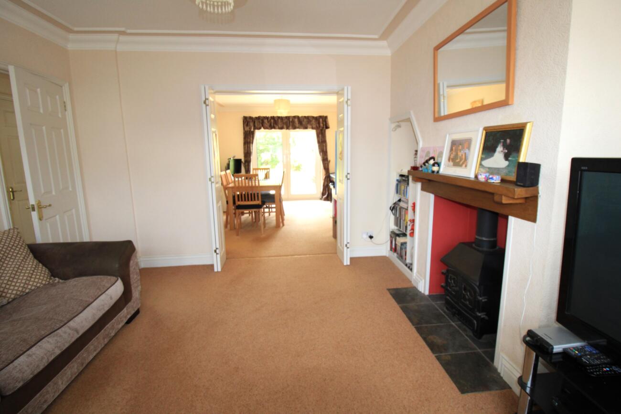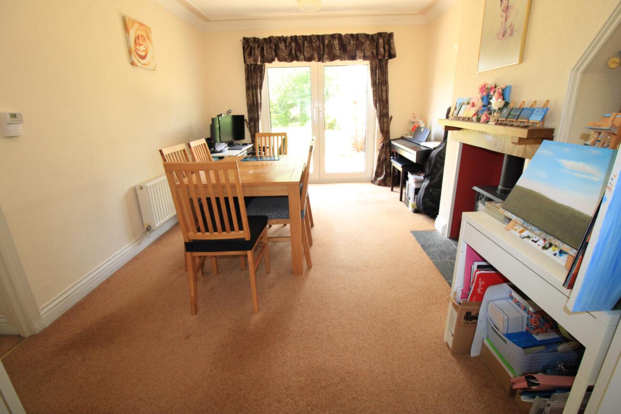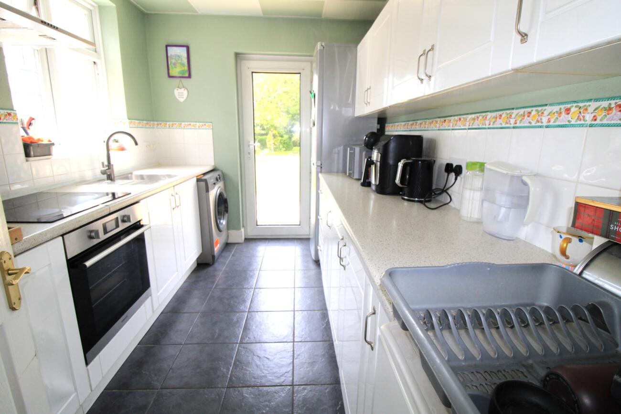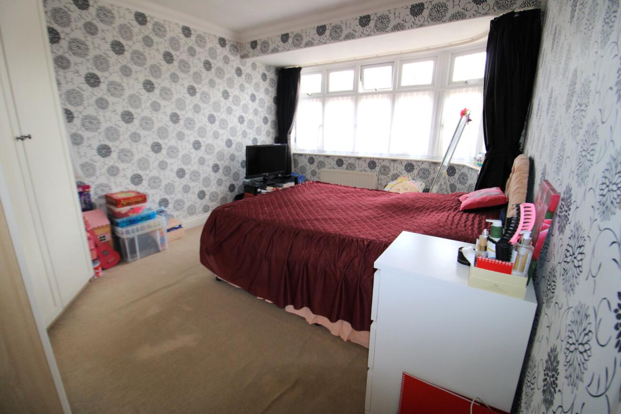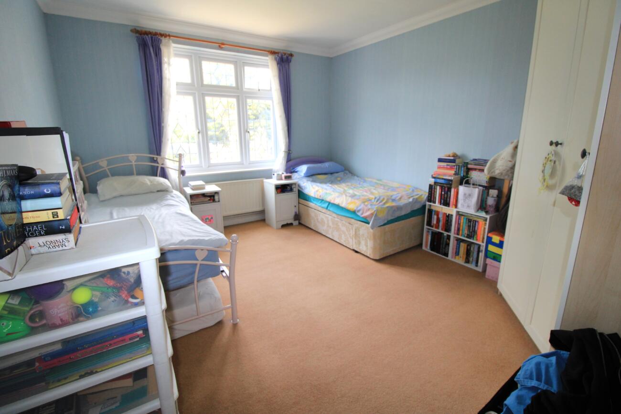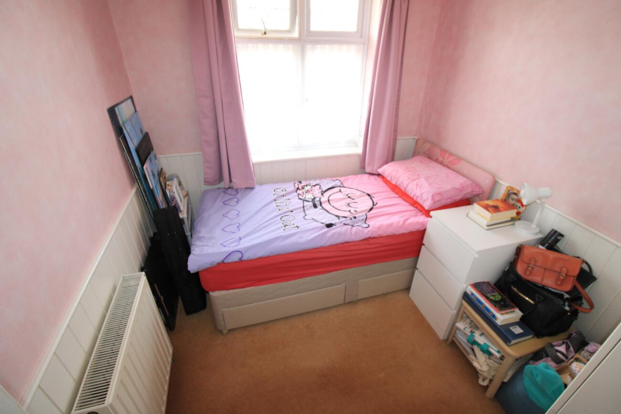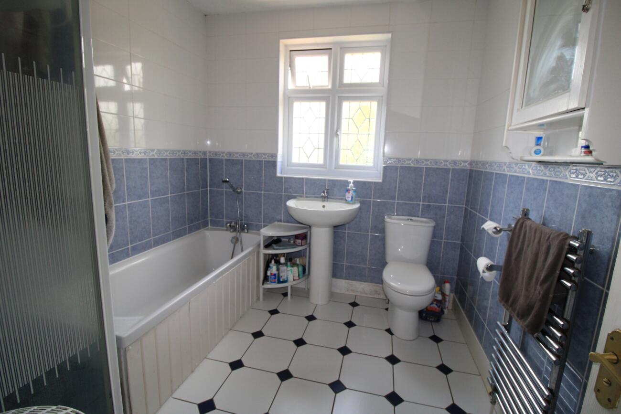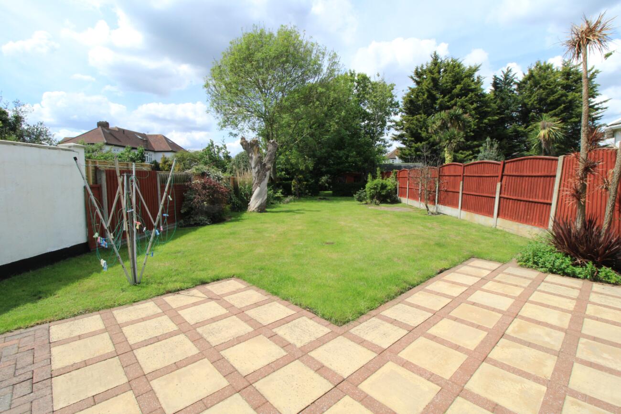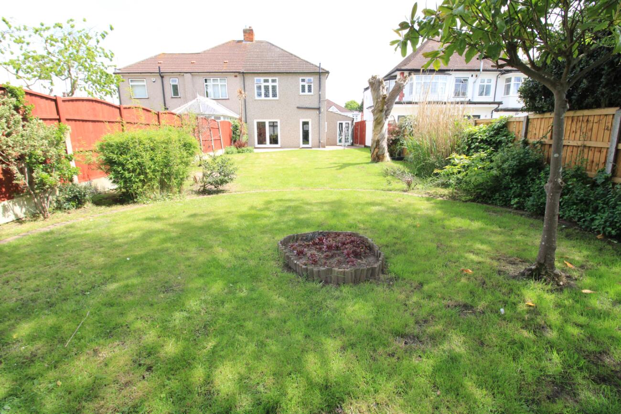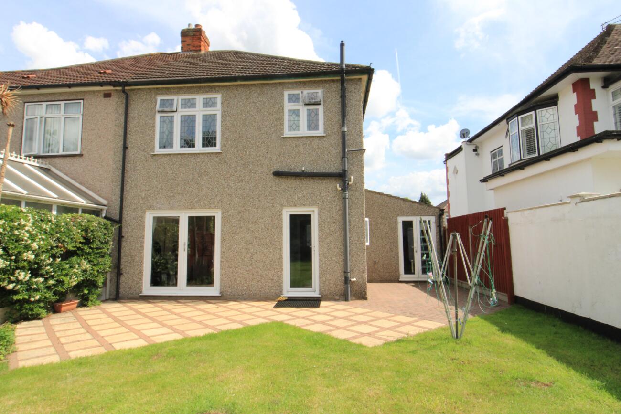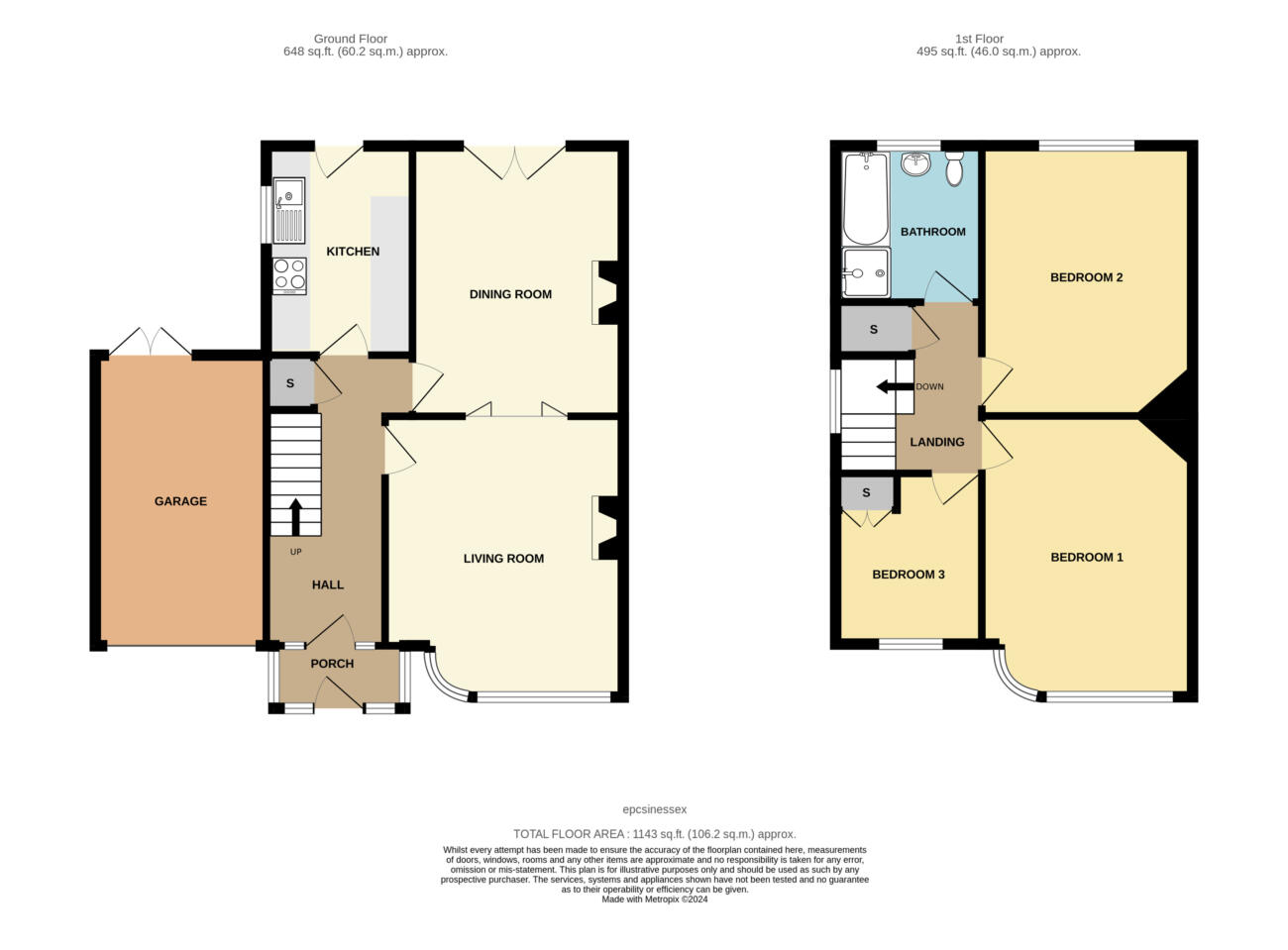Guide Price: £710,000 – £735,000
We are pleased to be offering this Three Bedroom Semi Detached family home situated 0.8 miles to Upminster C2C and District Line Station, town centre with shops, restaurants and amenities as well as good local schools. The property offers lots of potential to extend (STPP) and boasts many features including separate Lounge and Dining Room with double doors between, enabling partial open plan if desired and French doors from the Dining Room leading onto the very established West facing rear garden. There are useful built in storage cupboards in both the Hall and the First Floor Landing which leads to two Double Bedrooms, a good sized third Bedroom and modern, fully tiled Family Bathroom with separate bath and shower cubicle. The front is block paved providing Off Street Parking with own drive to Garage whilst the well laid unoverlooked 95’ (approx.) rear garden has a paved patio with lawn, further hedged garden at the rear housing a shed and additional lawned area as well as double doors to the rear of the garage providing access to the front of the property. An early viewing is highly recommended to fully appreciate the potential that this property has to offer
Double glazed lead entrance door to;
Porch: Double glazed lead windows to front and side, brick walls, tiled floor, wooden part glazed entrance door to;
Entrance Hall: Painted papered walls, carpeted flooring, carpeted stairs to first floor with balustrade, understairs storage cupboard housing electricity meter and further built in storage cupboard, radiator, coved ceiling, doors to;
Lounge: Double glazed lead bay window to front, painted papered walls, carpeted flooring, multi fuel log burner with tiled hearth and mantlepiece over, radiator, coved ceiling, double doors to;
Dining Room: Double glazed French doors to rear garden, painted papered walls, carpeted flooring, radiator, coved ceiling, multi fuel log burner, radiator
Kitchen: Double glazed lead window to side and double glazed door to rear garden, range of white shaker base and eye level units with granite effect worktop over, built in electric oven/grill with electric hob and stainless steel extractor fan over, plumbing for washing machine, painted papered walls with bordered tiled splash backs
Landing: Double glazed lead window to side, spindled balustrade, painted papered walls, carpeted flooring, loft hatch (we understand from the Vendor this is part boarded and insulated), built in storage cupboard, doors to;
Bedroom One: Double glazed lead half bay window to front, papered walls, carpeted flooring, radiator, coved ceiling
Bedroom Two: Double glazed lead window to rear, papered walls, carpeted flooring, radiator, coved ceiling
Bedroom Three: Double glazed lead window to front, papered walls with wooden paneling below, carpeted flooring, radiator, coved ceiling, built in storage over stairs
Bathroom: Double glazed obscure lead window to rear, paneled bath with chrome shower mixer tap, separate shower cubicle with chrome overhead shower, WC with push button flush and wash hand basin with chrome mixer tap, tiled walls with border tile feature and tiled floor, radiator, spotlights, extractor fan
Exterior:
Front Garden: Block paved providing Off Street Parking and own drive to garage with power and lighting with up and over door
Rear Garden: Unoverlooked garden, paved patio, remainder laid to lawn with established trees and shrubs, further hedged garden at rear, lawned area and shed, double doors to Garage
