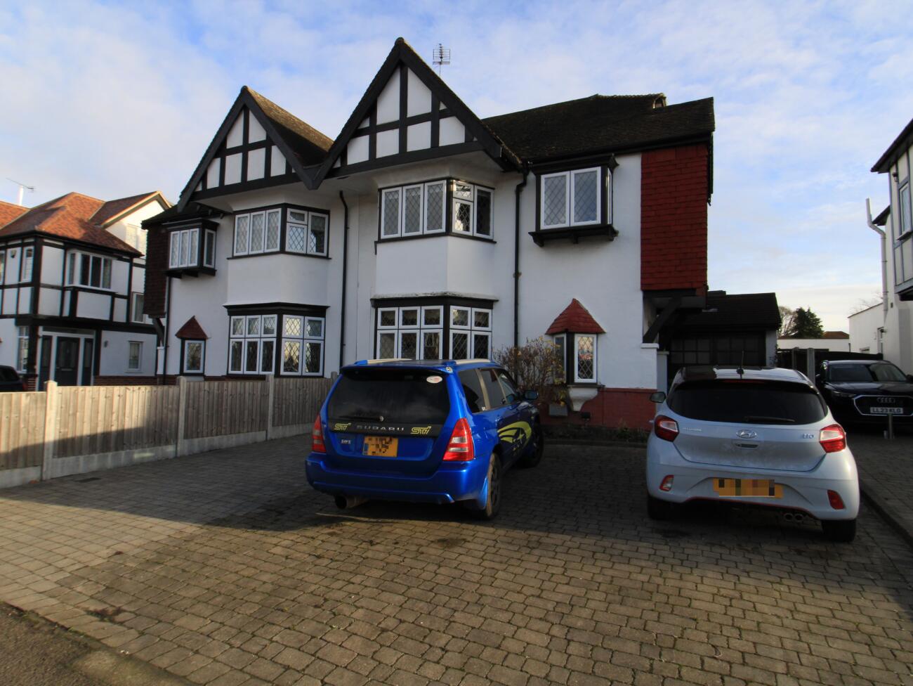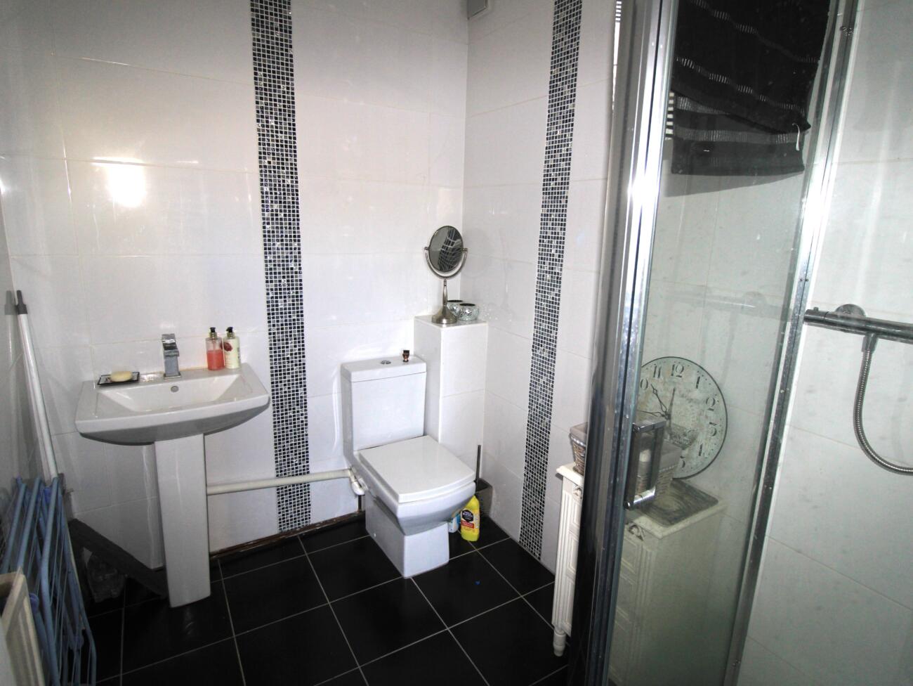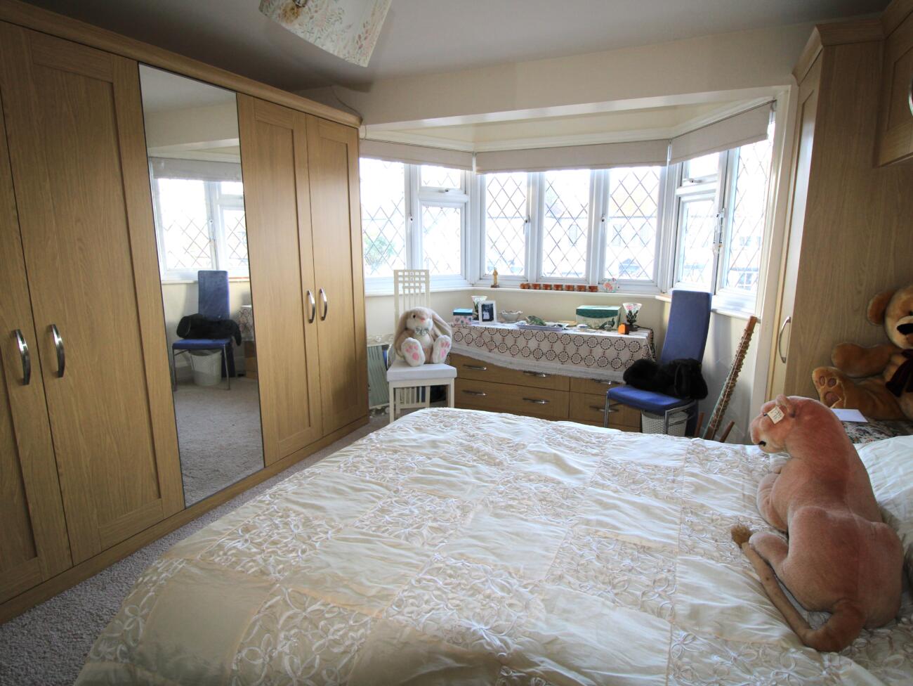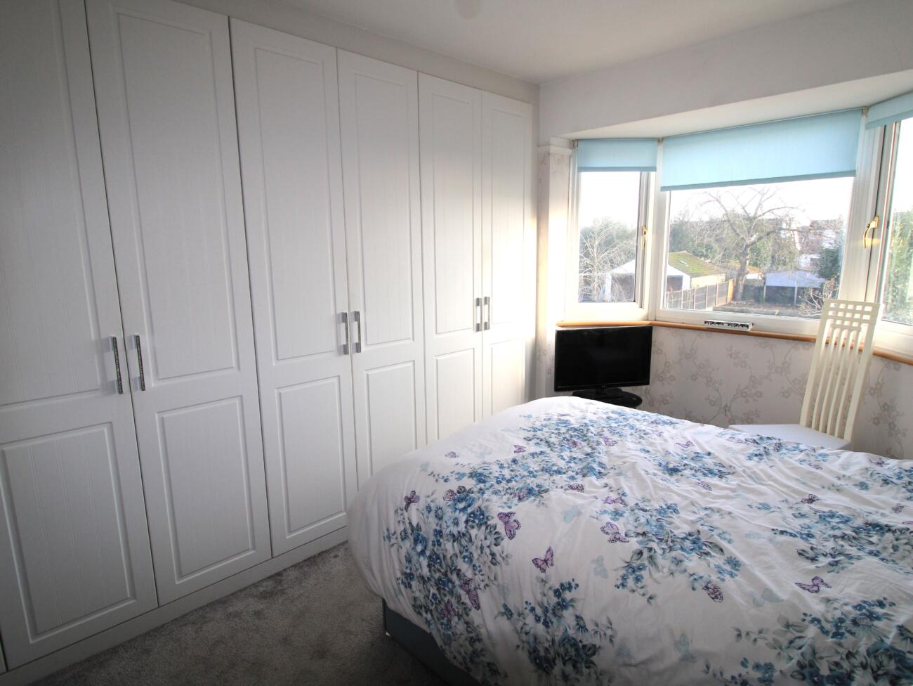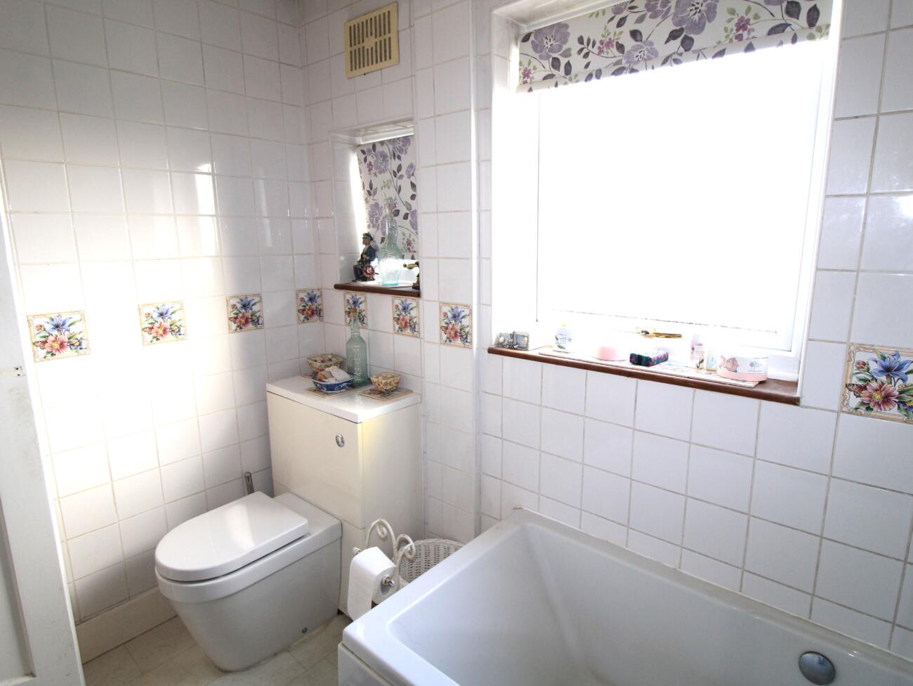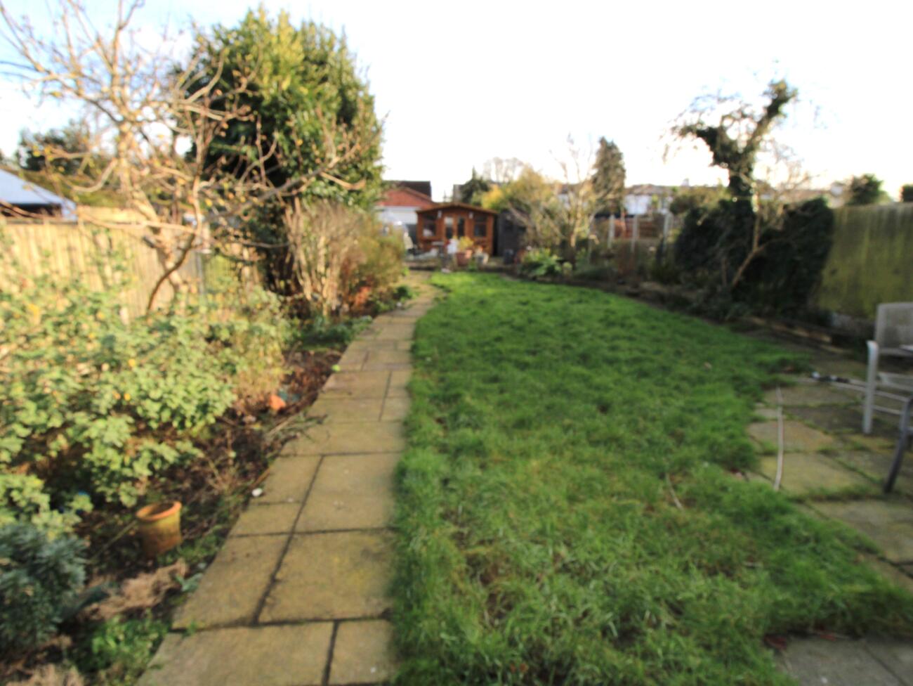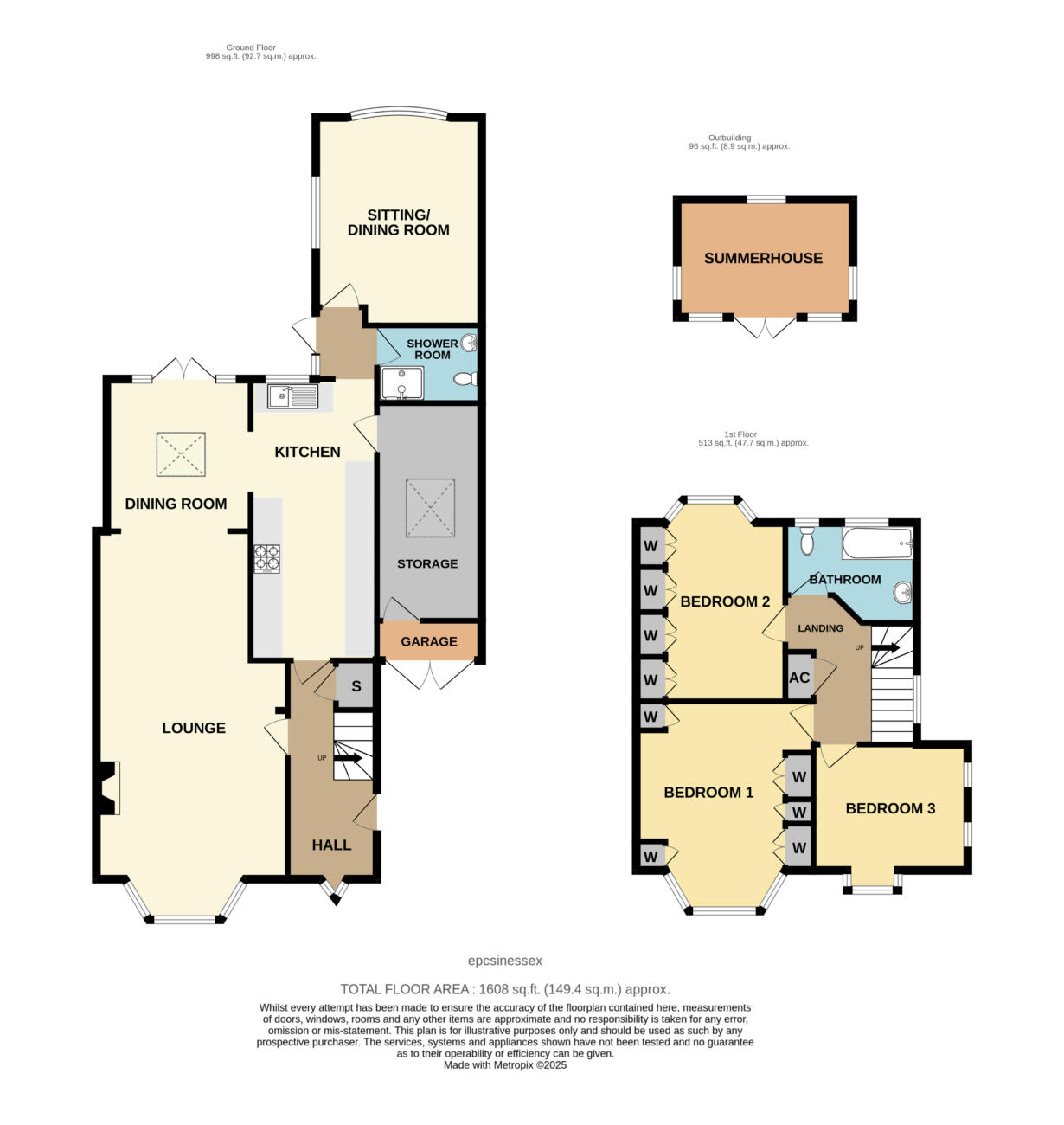We have been favoured with instructions to offer for sale this Three Bedroom Semi-Detached Family home which boasts a wealth of features set over two levels and being with in close proximity to Upminster Town Centre. Providing Three Reception Areas, Fitted Kitchen and Ground Floor Shower Room/W.C, the Three First Floor Bedrooms are served by a Family Bathroom/W.C. This well-presented property is further enhanced by a generous Rear Garden, Off Street Parking to Front, Double Glazing and Gas Central Heating. Upminster Town Centre offers a wealth of shops and amenities together with schools for all ages plus C2C & District Line Station An early viewing is essential in order to fully appreciate the accommodation on offer.
Double Glazed Entry Door to side leading through to;
Hallway; Double glazed oriel bay window to front, stairs to First Floor with understairs storage cupboard, wood effect flooring, coved ceiling, doors leading to;
Lounge; Double glazed leaded light splay bay window to front, two covered radiators, wood effect flooring, coved ceiling, open and leading through to;
Dining Room; Double glazed French doors to rear, leading and overlooking Rear Garden, tiled flooring, open and leading through to;
Kitchen; Double glazed window and door to rear, fitted with a range of base and eye level units with complementary work surfaces incorporating a sink unit with mixer taps, breakfast bar, glazed display unit space for cooker, washing machine and fridge freezer, lobby leading to;
Shower room/W.C; Suite comprising of glazed screen shower cubicle with off mains shower, pedestal wash hand basin, mixer taps and pop-up waste, low level W.C, tiled walls and flooring, coved ceiling, inset spotlights.
Sitting/Dining Room; Double glazed bay window to rear, further double glazed window to side, radiator.
First Floor; Double glazed window to side, coved ceiling, airing cupboard, doors to;
Bedroom One; Double glazed splay bay window to front, radiator, range of fitted wardrobes with bed recess.
Bedroom Two; Double glazed splay bay window to rear, radiator, range of fitted wardrobes, picture rail, radiator,
Bedroom Three; Double glazed window to both front & side, radiator, built in wardrobe, storage unit,
Family Bathroom/W.C; Obscure double glazed window to rear, suite comprising of paneled bath with mixer taps and shower attachment, wash hand basin with pop-up waste and cupboards under, low level W.C, radiator, tiled walls.
Exterior;
Front Garden; Paved and allowing for off street parking for several vehicles and doors to front garage with storage space.
Rear Garden; Commencing with a patio area the remainder being mainly laid to lawn with flower and shrub borders, large patio area to end of garden with Summer House and Shed to remain
Garage: Skylight window to ceiling, currently being used as a further reception area and storage space
