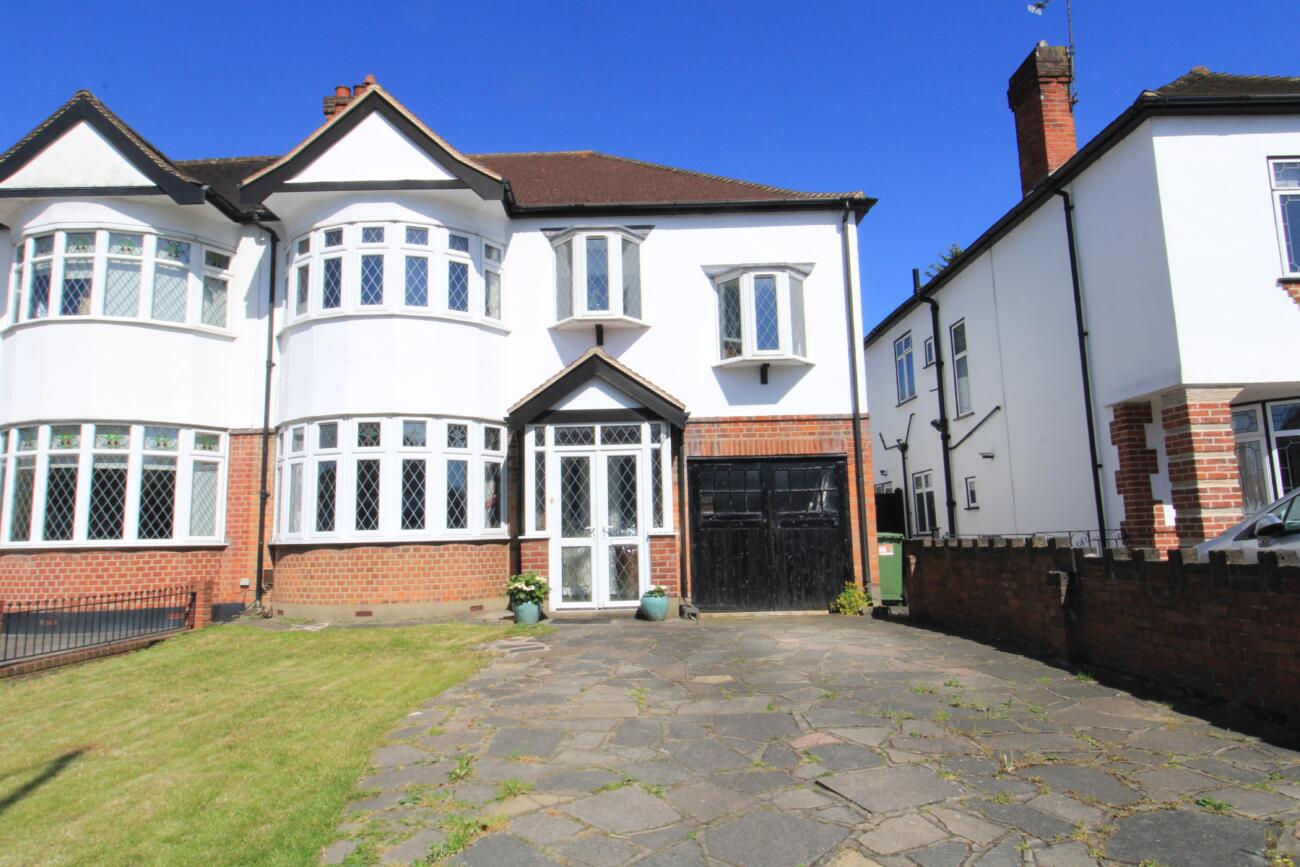

Price Guide £850,000 to £875,000
Deceptively spacious and well presented this Five Bedroom extended family home is situated just half a mile to Upminster C2C and District Line Station, town centre and local amenities. The property boasts a wealth of features including Two Receptions (one of which is a ‘family room’ open plan to the Kitchen/Diner), Ground Floor Shower, First Floor Family Room and One Ensuite, modern Kitchen/Diner with integrated appliances, peninsula unit and granite worktops, Utility Room and Five First Floor Bedrooms. The rear garden is a real feature, being approx. 100’ with a slate paved patio and established shrubs and trees. There is also a lovely Summer House with a decked area for outside seating. To the front there is Off Street Parking and own drive to garage which is also accessed internally via the Utility Room. An early viewing is highly advised.
Double glazed lead obscure glass double doors to;
Porch: Double glazed obscure glass windows to front and sides, composite leaded entrance door to;
Hall: Papered walls, laminate flooring, carpeted stairs to first floor with understairs storage and spindled balustrade, radiator, coving, doors to:
Lounge: Double glazed lead bay window to front, painted walls with papered feature wall, carpeted flooring, cast iron fireplace with tiled hearth, two wall lights and one ceiling light, coving, radiator
Study/Snug: Painted walls, laminate flooring, doors to;
Utility Room: Double glazed half glazed door to side, one and a half bowl stainless steel sink unit with chrome mixer tap and worktop over, plumbing for washing machine, underfloor heating, door to Garage.
Shower Room: Tiled shower cubicle with chrome overhead and chrome handheld shower and chrome thermostatic valve, W/C with push button flush, wall mounted wash hand basin with chrome mixer tap and storage below, tiled walls and floor with underfloor heating, spotlights, extractor
Kitchen/Diner: Double glazed skylight lantern, double glazed window to rear, double glazed French doors to rear garden and double glazed bi-fold doors to rear garden. Range of base and eye level white hi gloss units, granite worktops, upstands and windowsill, stainless steel sink with chrome mixer tap and molded drainer, peninsula with 5 burner gas hob, stainless steel extractor fan over and pan drawers under. Built in NEFF multi function oven and built in multi function microwave with warming drawer under, integrated fridge, freezer and dishwasher, painted walls with mural feature wall, porcelain floor tiles with underfloor heating, spotlights, open plan to;
Reception Two: Painted walls, porcelain floor tiles, contemporary stone effect gas fire in sandstone surround
Landing: Papered walls, carpeted flooring, spindled balustrade, doors to;
Bedroom One: Double glazed lead bay to front, painted papered walls, carpeted flooring, radiator, coving
Bedroom Two: Double glazed window to rear, painted walls, laminate flooring, built in storage housing mega flo heating system, radiator, coving
Bedroom Three (dressing area), painted walls, carpeted flooring, open doorway to;
Bedroom Three: Double glazed window to rear, painted walls with papered feature wall, carpeted flooring, radiator, door to ;
Ensuite: Light well, tiled shower cubicle with chrome overhead and chrome handheld shower and chrome thermostatic valve, W/C and wash hand basin with chrome mixer tap, tiled walls, vinyl flooring, spotlights and extractor
Bedroom Four: Double glazed lead Auriel window to front, painted walls, carpeted flooring, radiator, coving
Bedroom Five: Double glazed lead Auriel window to front, papered walls, carpeted flooring, radiator, coving
Family Bathroom: Double glazed obscure glass window to side, paneled bath with chrome shower with mixer tap, W/C with push button flush and contemporary countertop wash hand basin with chrome mixer tap, stone worktop and splash back with vanity unit under, part painted, part tiled walls, laminate flooring, chrome radiator, spotlights and extractor fan
Exterior:
Front Garden: Lawned area and own drive to garage
Rear Garden: Slate paved patio with path to rear of garden, remainder laid to lawn with established shrubs and trees, raised deck at rear housing;
Summer House: Window to front and side, heating, lighting and power
