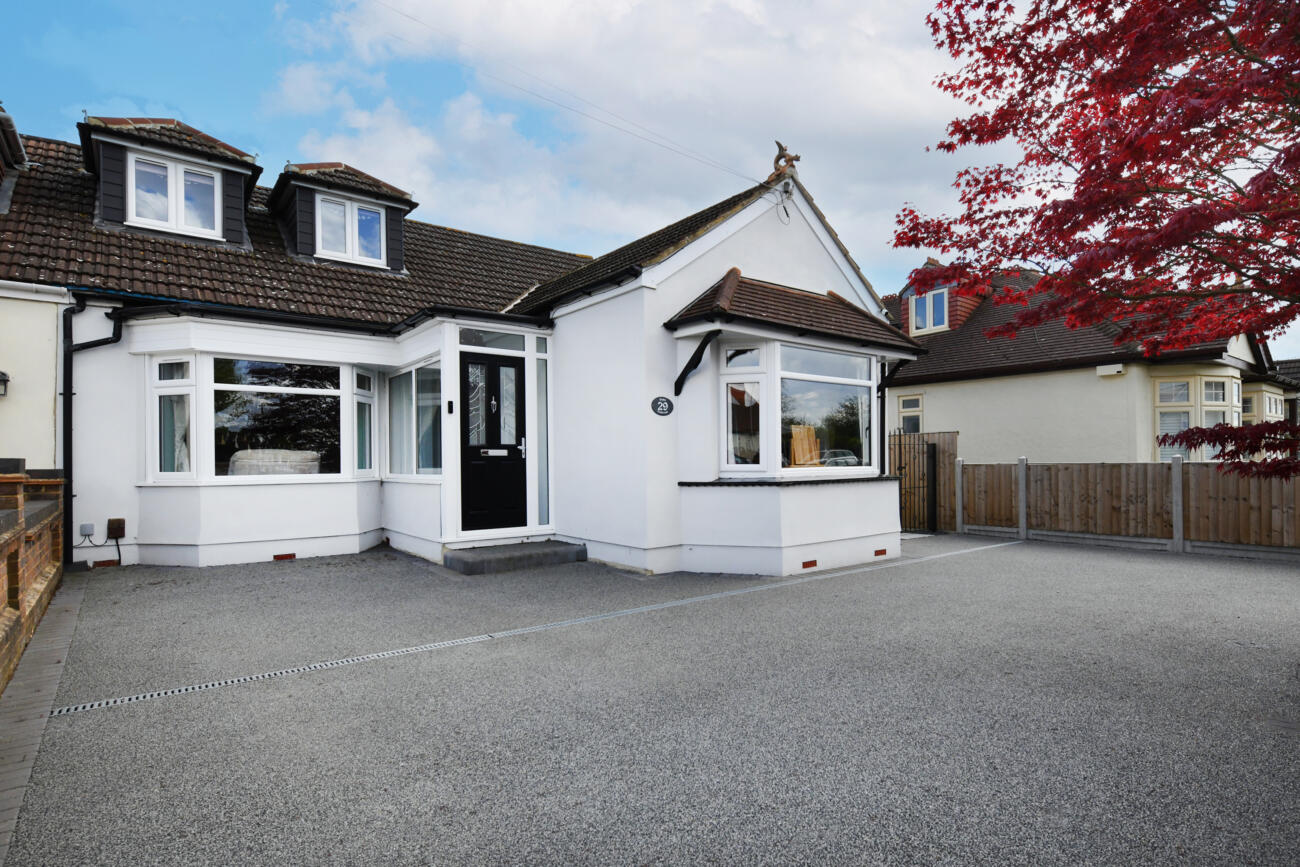

Guide Price: £775,000 – £800,000
Deceptively spacious and beautifully presented, this Four Bedroom extended Semi Detached family residence has been re-modelled and contemporarily designed to a very high standard throughout. The welcoming open hallway sets the tone for the rest of the property which boasts a wealth of features including formal Lounge, L-shaped light and airy Kitchen/Diner/Family Room with island, breakfast bar, Quartz worktops, integrated appliances and roomy Dining area with pendant lighting above and bi-folding doors leading directly onto the Rear Garden. Off of the Kitchen area is the Utility Room and also on the ground floor are Two Bedrooms and modern cloakroom. The spacious Master Bedroom on the first floor has also been carefully considered to provide views over the Rear Garden via a glass Juliette balcony, with generous family Bathroom adjacent in addition to the fourth Bedroom. The established Rear Garden, also with balustrade to the patio is picturesque and well maintained whilst the front provides ample Off Street Parking via bordered resin in and out drive. Situated just 0.7 miles to Upminster Bridge District Line Station and close to Ofsted rated ‘outstanding’ Hacton primary and Sacred Heart of Mary girls School, this property must be seen to fully appreciate all that it has to offer.
Double glazed composite entrance door to;
Porch: Painted walls, tiled flooring, double glazed composite entrance door to;
Entrance Hall: Painted walls, wood effect tiled flooring, contemporary vertical radiator, carpeted stairs to first floor with glass balustrade and built in storage under, doors to;
Bedroom Two: Double glazed bay window to front, painted walls, carpeted flooring, fitted wardrobes, radiator, door to;
Ensuite: Double glazed obscure window to side, walk in shower with chrome overhead and handheld shower and chrome thermostatic valve, W/C and wash hand basin with chrome taps, part painted, part tiled walls, vinyl flooring, loft hatch and chrome radiator
Lounge: Double glazed bay window to front, painted walls with paper feature wall, carpeted flooring, contemporary radiator, contemporary electric fire
Bedroom Three: Double glazed window to side, painted walls, carpeted flooring, radiator
Cloakroom: Double glazed obscure window to side, W/C with push button flush, wall mounted wash hand basin with chrome mixer tap, painted walls, wood effect floor tiles, spotlights
Kitchen/Diner: Double glazed window to rear, four double glazed bifold doors to rear garden, two double glazed lanterns, range of base and eye level white high gloss units with rose gold profiles, two built in multi function ovens in housing units, quartz worktop with one and a half bowl undermounted sink, antique copper effect mixer tap, quartz upstands, island unit with pan drawers, NEFF hob and raised breakfast bar, integrated dishwasher, fridge freezer, two full height larder cupboards, bronze effect painted splash back, pendant lighting over dining area, painted walls, porcelain floor tiles, two contemporary radiators, spotlights, door to;
Utility Room: Plumbing for washing machine, built in storage, painted walls, porcelain tiled floor
Landing: Double glazed obscure window to side, painted walls, carpeted flooring, glass balustrade, doors to;
Bedroom One: Double glazed French doors and full height side windows, Juliette balcony and glass balustrade overlooking rear garden, painted walls, carpeted floors, contemporary radiator, spotlights
Bedroom Four: Double glazed windows to front, painted walls, carpeted flooring, contemporary radiator, spotlights
Family Bathroom: Double glazed obscure window to rear, free standing slipper bath with chrome mixer tap, chrome overhead and chrome handheld shower over, W/C with high level cistern, wash hand basin with chrome taps, Victoriana style radiator/heated towel rail, painted walls with tiled feature wall, tiled flooring, spotlights
Exterior:
Front Garden: Bordered resin in and out drive providing ample Off Street Parking
Rear Garden: Indian sandstone patio with light aluminum balustrade and steps down to lawned area with establish shrub borders, mature trees, steps up to further raised garden with shed on hard standing, side access to front of property
