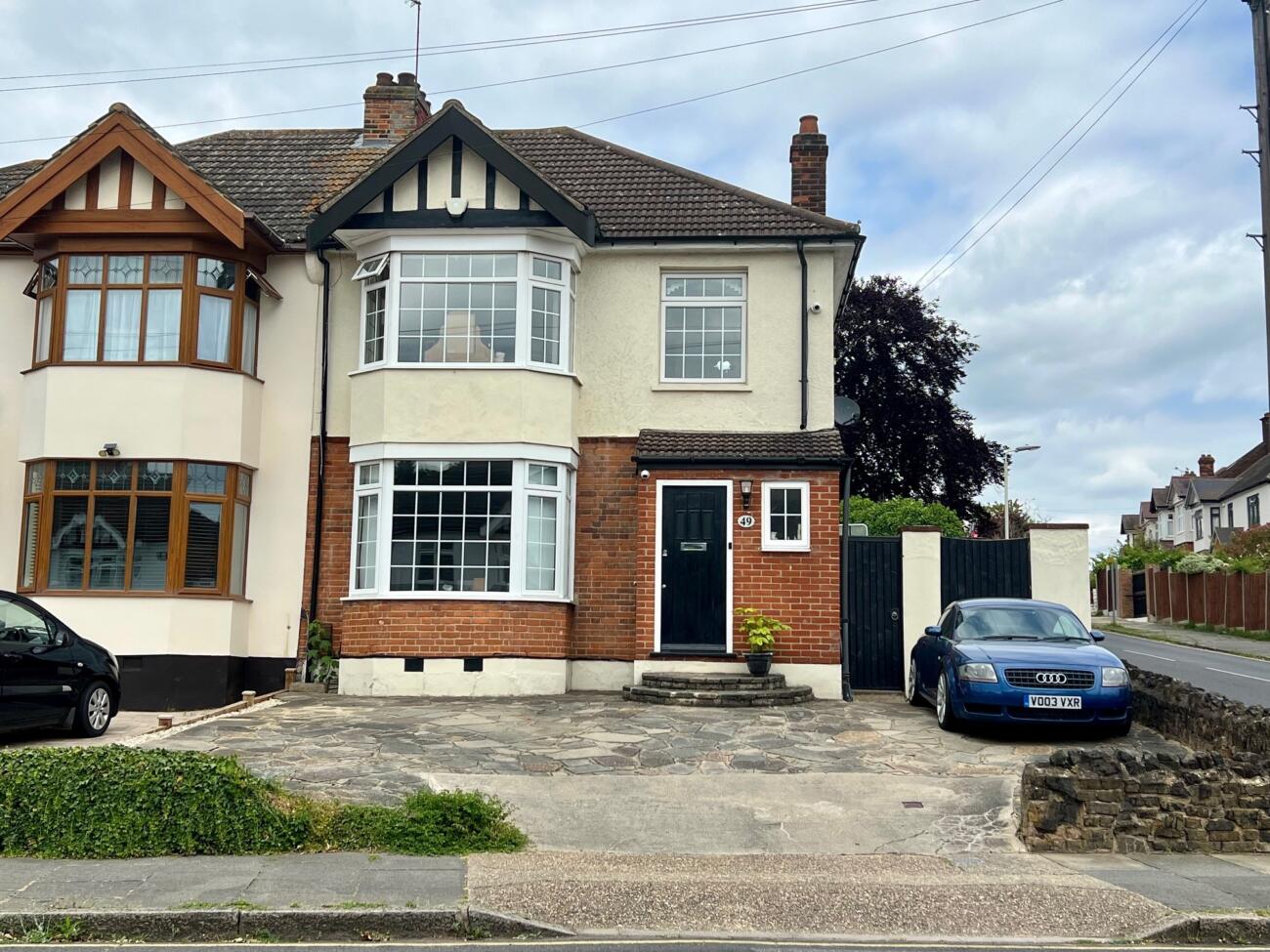

We are pleased to offer for sale this Four Bedroom Semi Detached property situated in this sought after road, north of the town centre, less than half a mile to Upminster C2C and District Line Station, shops, good local schools and local amenities. This spacious family home boasts many features, including Ground Floor Cloakroom, Lounge, separate Dining/Sitting Room, Conservatory with French doors leading onto the well laid rear Garden and patio with established shrubs and trees. The family Bathroom is situated on the first floor, as well as Two Double Bedrooms and two good sized Single Bedrooms. Externally, the front provides ample Off Street Parking with own drive and side access to the rear Garden. With potential to extend to the side and/or rear STPP, potential to be NO ONWARD CHAIN. An early viewing is highly advised.
Enclosed Porch Entrance with hardwood door to front, radiator, coved ceiling, door leading to:
Ground Floor Cloakroom: Obscure double glazed window to front, suite comprising of low level WC, wash hand basin, radiator
Lounge: Double glazed Georgian style bay window to front, radiator, picture rail, coved ceiling, feature fire surround with coal effect fire
Sitting/Dining Room: Feature fire surround with open hearth, wall light points, opening leading through to;
Conservatory/Room: Double glazed round bay windows with solid roof overlooking rear garden, two contemporary radiators
Kitchen: Double glazed window to side and rear elevations, double glazed door to side, a range of units at eye and base level with complimentary work surfaces, inset gas hob with built in double oven and extractor, space for washing machine and tumble drier, partially tiled walls, integrated dishwasher, Karnden flooring
First Floor Landing: Double glazed obscure window to side, radiator, door leading to;
Bedroom One: Double glazed Georgian style bay window to front, radiator, a range of built in wardrobes, bed recess, inset spotlights to ceiling
Bedroom Two: Double glazed window to rear, radiator, built in storage wardrobe, coved ceiling
Bedroom Three: Double glazed Georgian style window to front, built in wardrobes, dressing table, radiator
Bedroom Four: Double glazed window to side, Karndean flooring, coved ceiling, radiator
Bathroom: Two double glazed obscure windows to side, suite comprising of paneled bath with mixer tap and shower attachment, wash hand basin with mixer tap and pop up waste with cupboards under, low level WC, heated towel rail, tiled walls
Exterior:
Front Garden: Paved allowing for Off Street Parking
Rear Garden: Commencing with patio area with remainder laid to lawn with flowers and shrubs to borders. Garage accessed via Claremont Gardens. Garden Room potential for additional parking.
