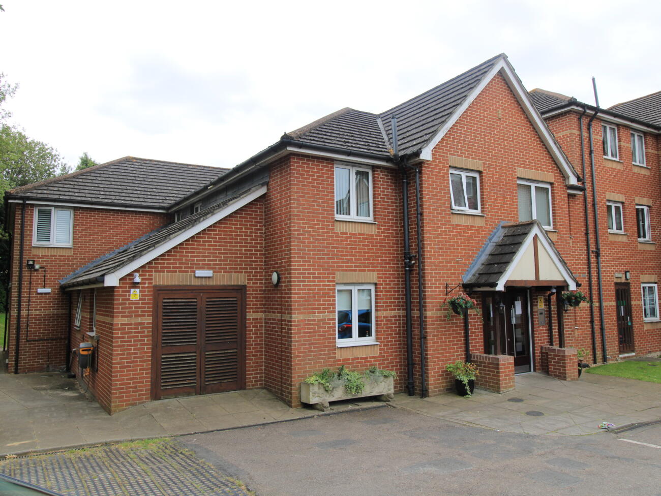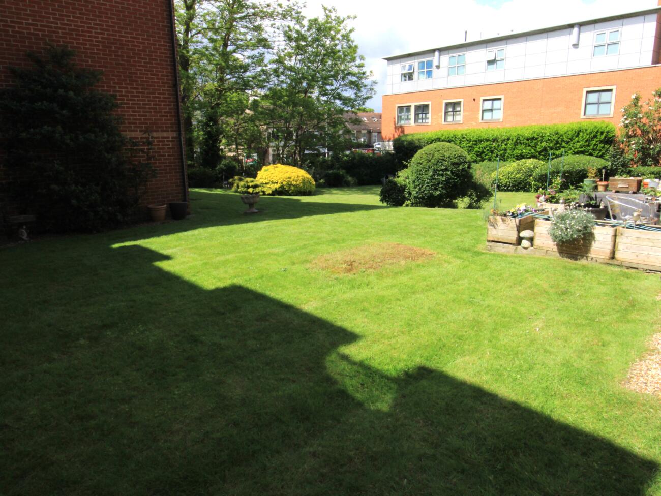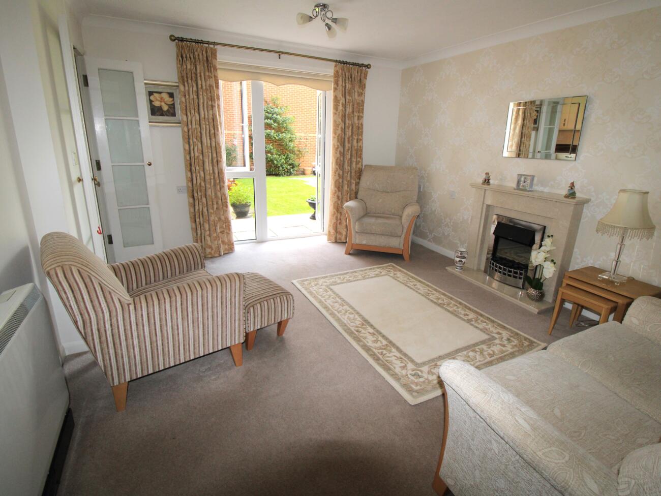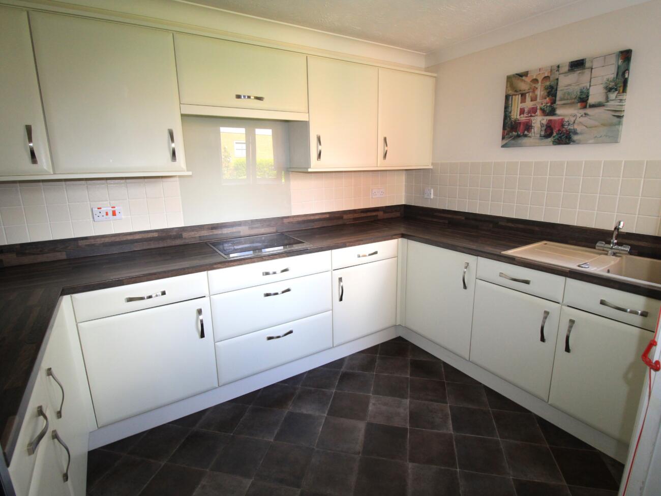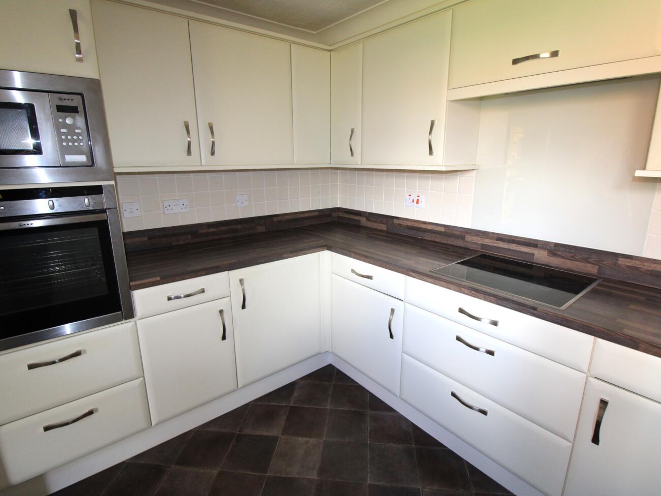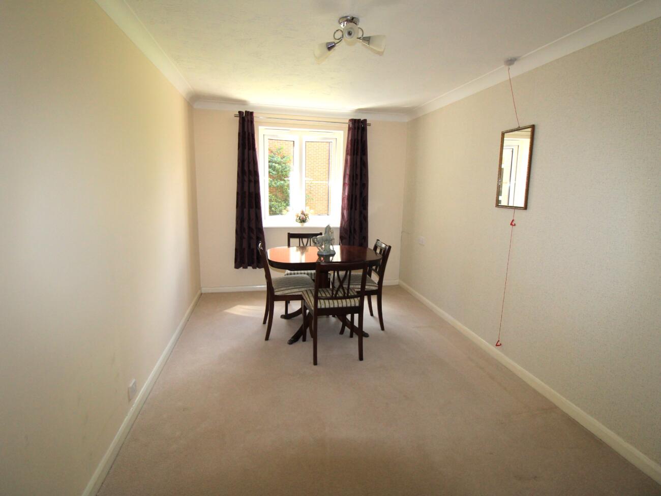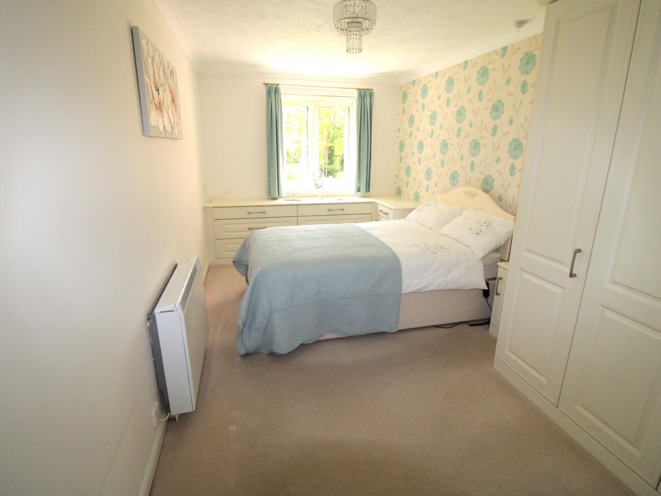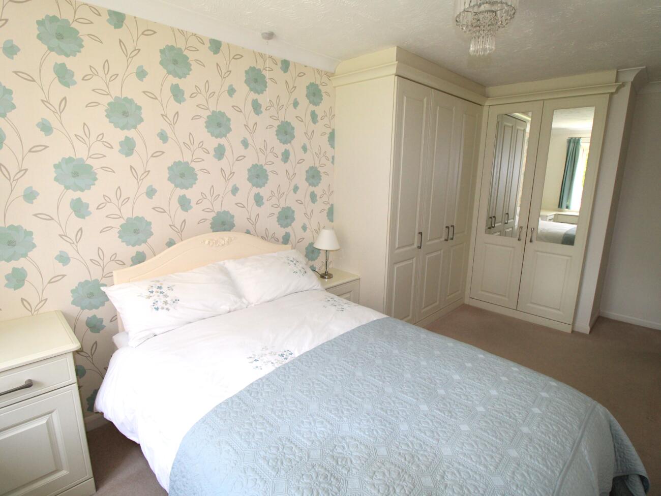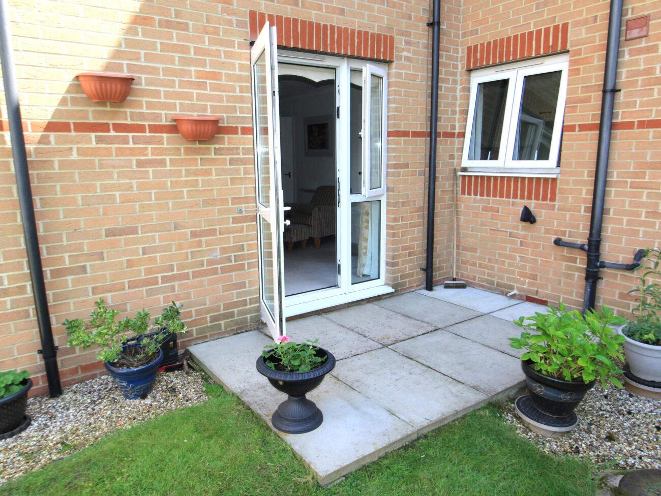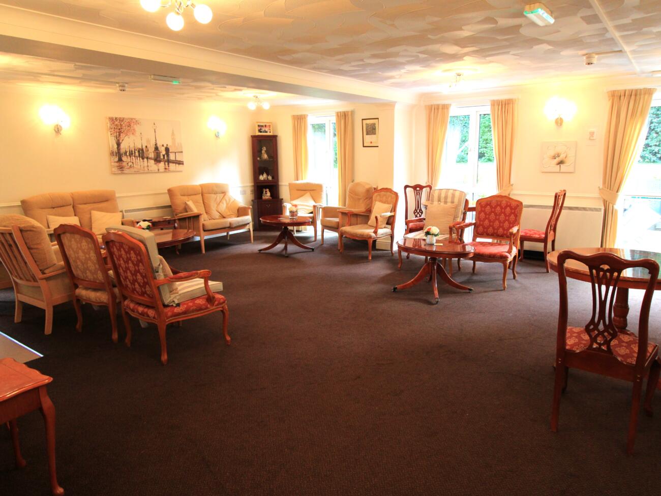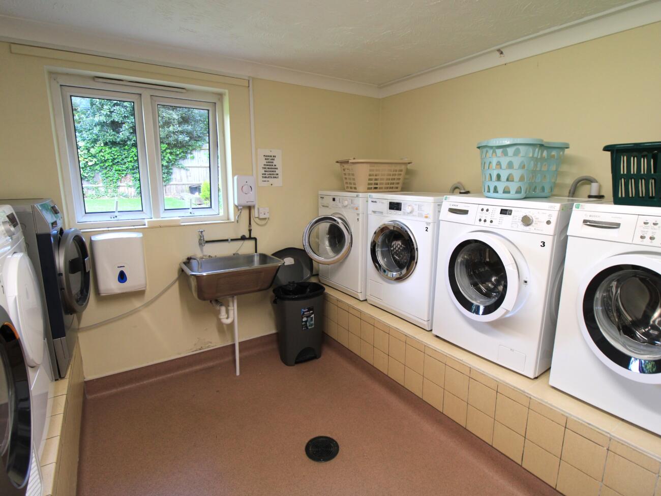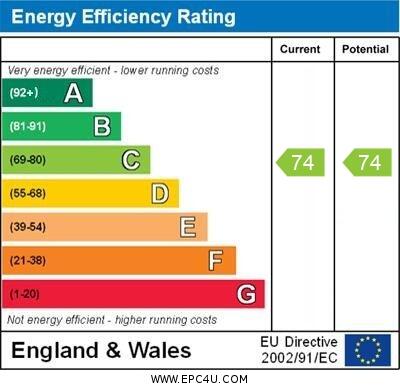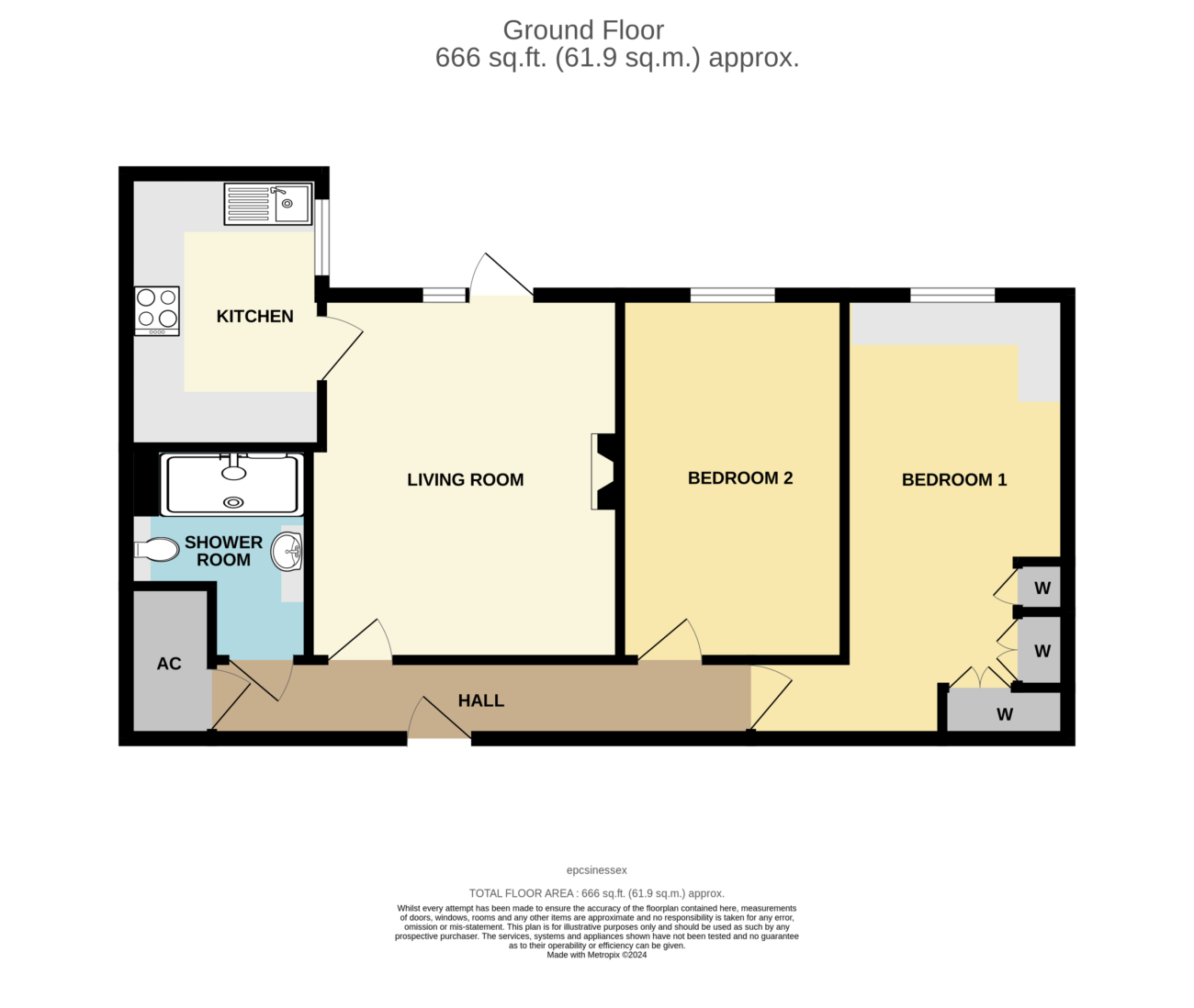Conveniently located for Hornchurch Town Centre, in the heart of the town is this spacious Two Bedroom Ground Floor Retirement Apartment offering good sized accommodation and being within good decorative order throughout. To include Lounge, Kitchen and Two Bedrooms, Shower Room and electrically heated with Double Glazed windows. Access via Lounge to personal patio area overlooking lawned grounds. An internal inspection is thoroughly recommended to fully appreciate the location and the quality of this property on offer.
Security Entry Door to Front leading to Inner Hallway with personal door to;
Entrance Hall: Large walk in storage cupboard with Security Phone Entry system and pull down cords to all rooms, doors leading to;
Lounge: Double glazed door and window to personal patio area, feature electric fire surround with coal effect fire, storage heater, television and phone point, coved ceiling, double doors to;
Kitchen: Double glazed window to side overlooking gardens, a range of units at eye and base level with complimentary work surfaces, single drainer sink unit with mixer tap, inset hob with extractor over and built in oven and microwave to remain, integrated fridge freezer
Bedroom One: Double glazed window overlooking gardens, a full range of built in wardrobes with central mirror doors to remain, complimentary dressing table and chest of drawers unit, tv point, storage heater
Bedroom Two: Double glazed window to rear overlooking gardens, coved ceiling
Shower Room: Modern suite comprising of double walk in shower cubicle with glazed screen and off mains shower, wash hand basin with mixer tap and pop up waste, low level WC with concealed cistern and push button flush in fitted white hi gloss unit, tiled walls, heated towel rail, coved ceiling, extractor
Exterior: Complex entry through wrought iron gates with parking for several vehicles to front, communal gardens and pathway to front leading through to main entrance.
Within the complex there is communal Lounge for activities with Kitchen and tea making facilities and Laundry Room and Bin Stores. There is a Guest Room also to hand subject to availability that can be booked via the Managing Agent.
