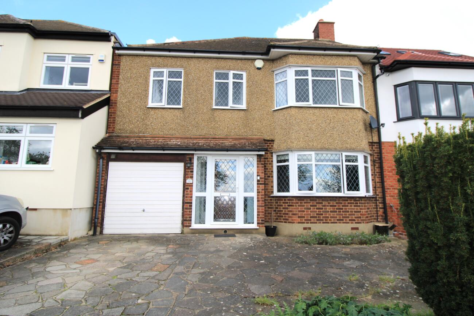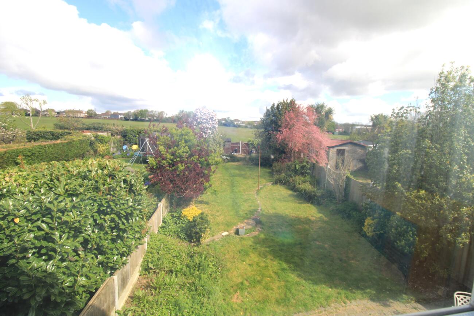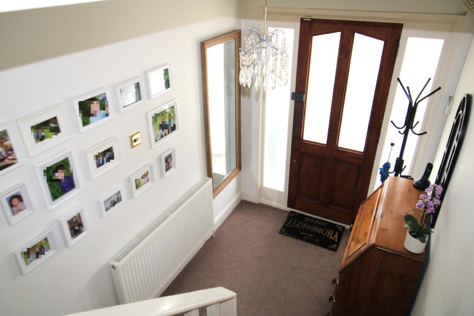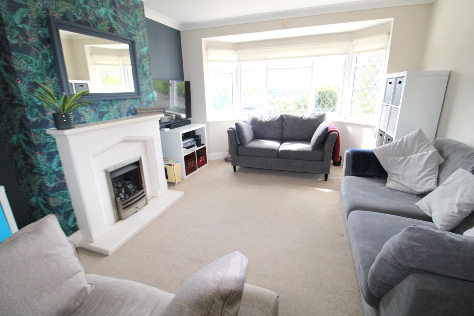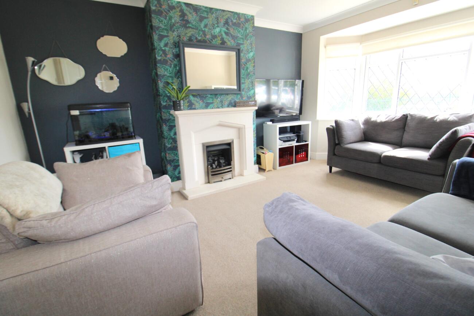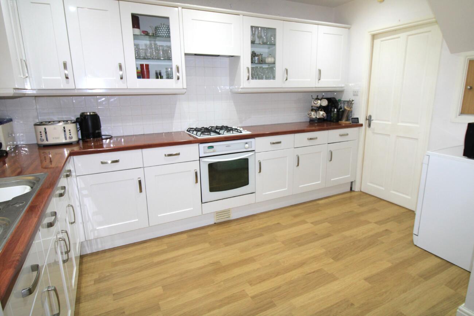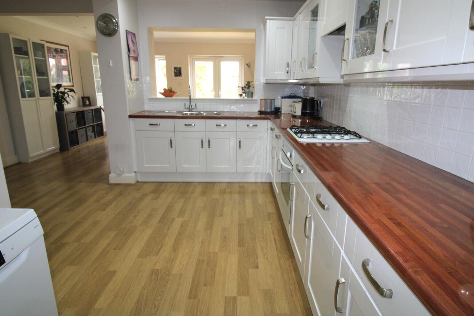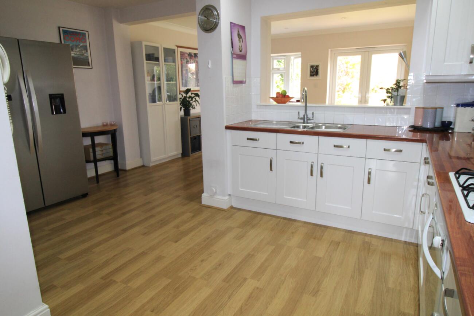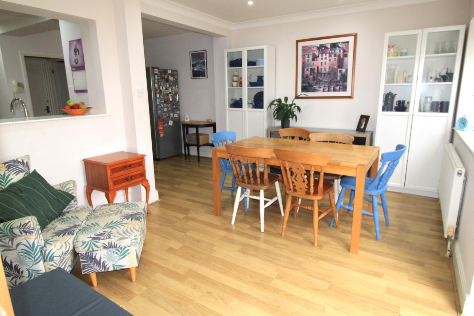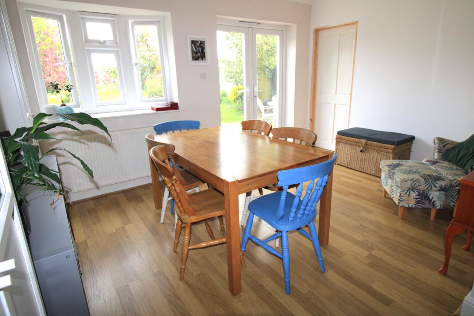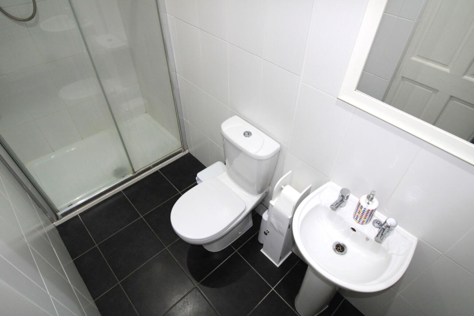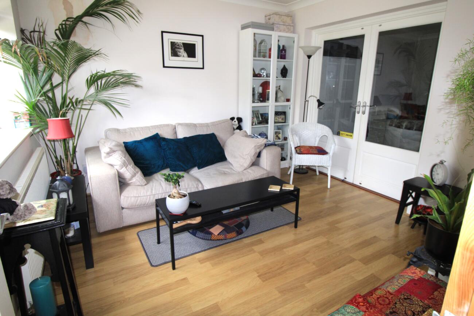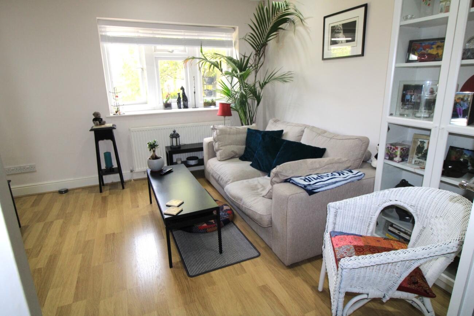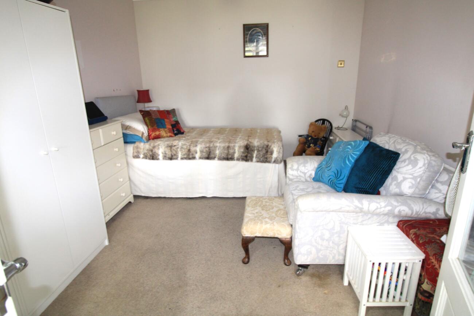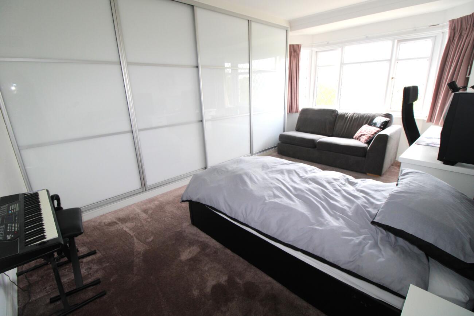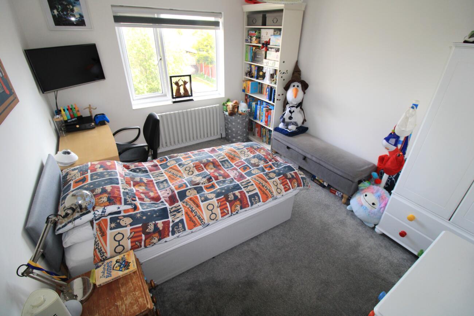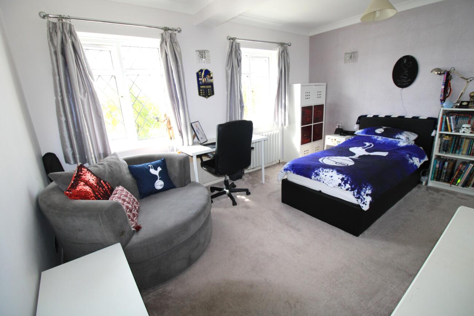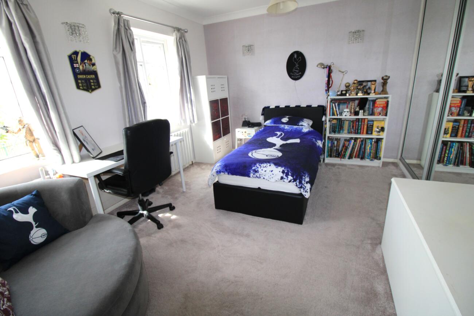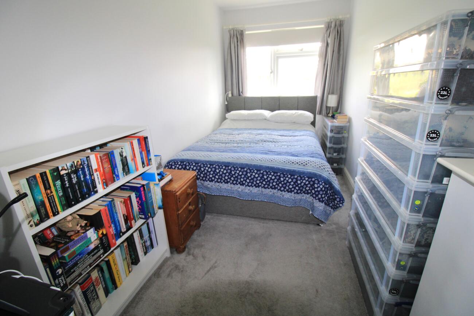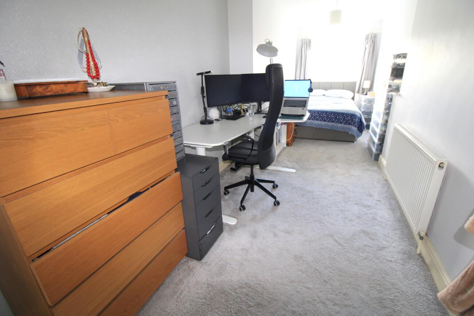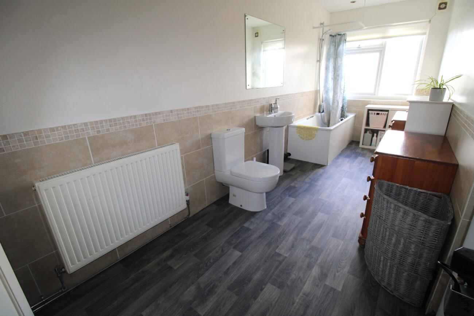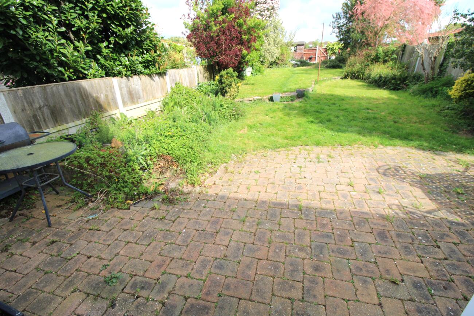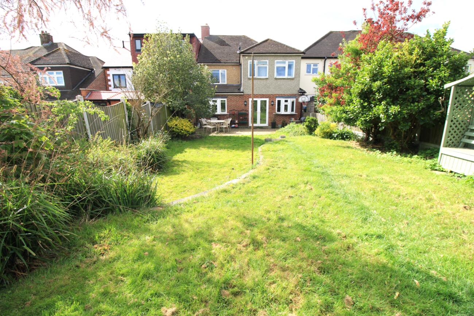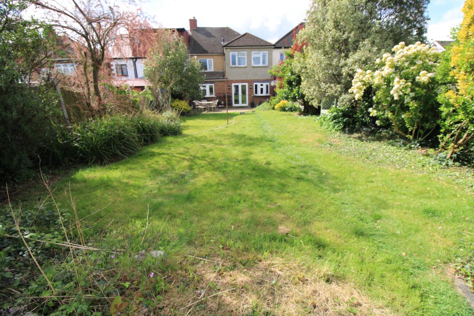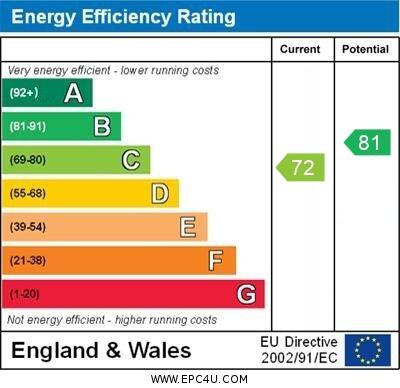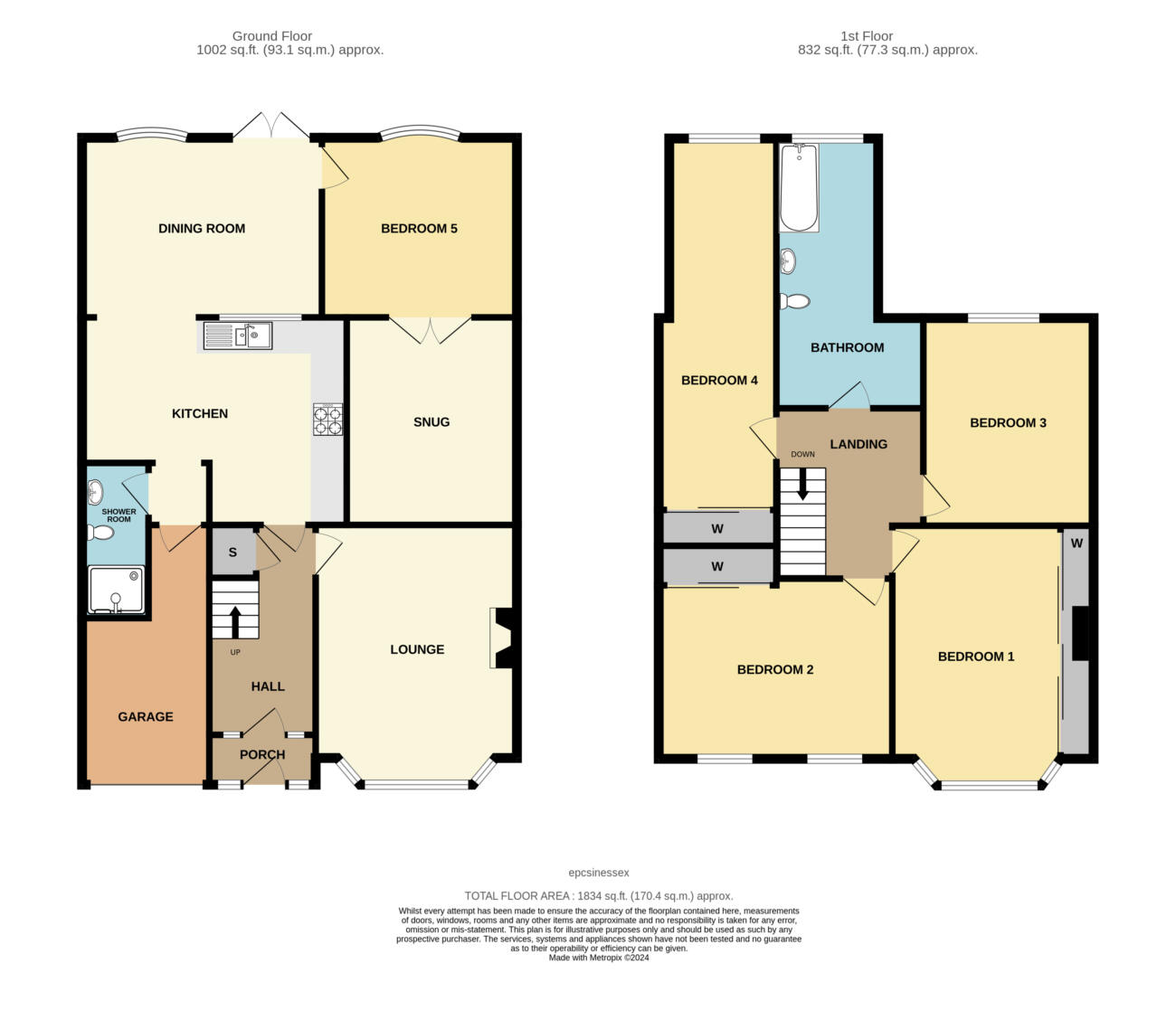Guide Price: £750,000 – £800,000
Deceptively spacious, well presented and greatly extended, this Four/Five Bedroom Semi Detached property is perfect for any growing family with further planning to change the current layout in order to benefit from its full potential. Presently, there are Four Double Bedrooms on the First Floor and the Ground Floor Fifth Bedroom has the added benefit of a Snug/Playroom or Study adjacent. At the rear the open plan Kitchen/Dining/Family Room is ideal for family gatherings and entertaining with access to the Ground Floor Cloak/Shower Room and to the front, the more formal, cosy Lounge is situated. The large First Floor Bathroom houses the recently installed Mega Flow System with ample space to accommodate a separate Shower as well. The established 90’ Rear Garden is unoverlooked, backing onto and with views over Upminster Playing Fields. The front of the property is paved, providing Off Street Parking and Garage. This lovely family home with huge potential needs to be seen to fully appreciate all it has to offer
Double glazed leaded door to;
Porch: Two double glazed leaded windows to front, painted walls, granite tiled flooring, wooden part glazed entrance door to;
Entrance Hall: Painted walls, carpeted flooring, carpeted stairs with understairs storage cupboard housing meters etc, and spindle balustrade, radiator, doors to;
Lounge: Double glazed leaded bay window to front, painted walls with contrasting wall and featured papered chimney breast, contemporary stone fireplace with coal effect gas fire, stone hearth and inset, coving, radiator
Kitchen/Diner: (Kitchen Area) Range of base and eye level white hi gloss units with wood effect work top over, built in electric oven/grill with gas hob and integrated extractor fan over, one and half bowl stainless steel sink unit with chrome mixer tap, painted walls with tiled splash backs, laminate flooring, spotlights, radiator and door to Lobby
Doors to;
Ground Floor Shower Room: Walk in shower cubicle with electric shower, W/C with push button flush and wash hand basin with chrome taps, tiled walls and floor, radiator, spotlights, extractor fan
Garage: Plumbing for washing machine, roller door to front, power and lighting
Kitchen/Diner (cont’d) (Dining Area) Double glazed bow window to rear and double glazed French doors to rear garden, painted walls, laminate flooring, radiator, spotlights and door to;
Bedroom Five: Double glazed bow window to rear, painted walls, laminate flooring, radiator, spotlights, coving, double doors to;
Snug: Painted walls, carpet, coving, radiator
First Floor Landing: Painted walls, carpet, spindle balustrade, loft hatch (we understand from the Vendor that this is partly boarded), doors to;
Bedroom One: Double glazed leaded bay window to front, painted walls, carpet, fitted sliding door wardrobes, coving, radiator
Bedroom Two: Two double glazed leaded windows to front, painted walls, carpet, two contemporary radiators, built in mirror sliding door wardrobes
Bedroom Three: Double glazed window to rear with views over Upminster Playing Fields, painted walls, carpet, contemporary radiator
Bedroom Four: Double glazed window to rear with views over Upminster Playing Fields, painted walls, carpet, built in mirror sliding door wardrobes, two ceiling lights, radiator
Family Bathroom: Double glazed obscure window to rear, part painted, part tiled walls, laminate flooring, paneled bath with chrome shower mixer tap, W/C with push button flush and wash hand basin with chrome mixer tap, radiator, mega flow heating system, spotlights
Exterior:
Front: Crazy paving providing Off Street Parking and own drive to Garage
Rear: Block paved patio, remainder laid to lawn with established shrubs and trees. Further hard standing to rear with gate to Upminster Playing Fields, external lighting and tap
