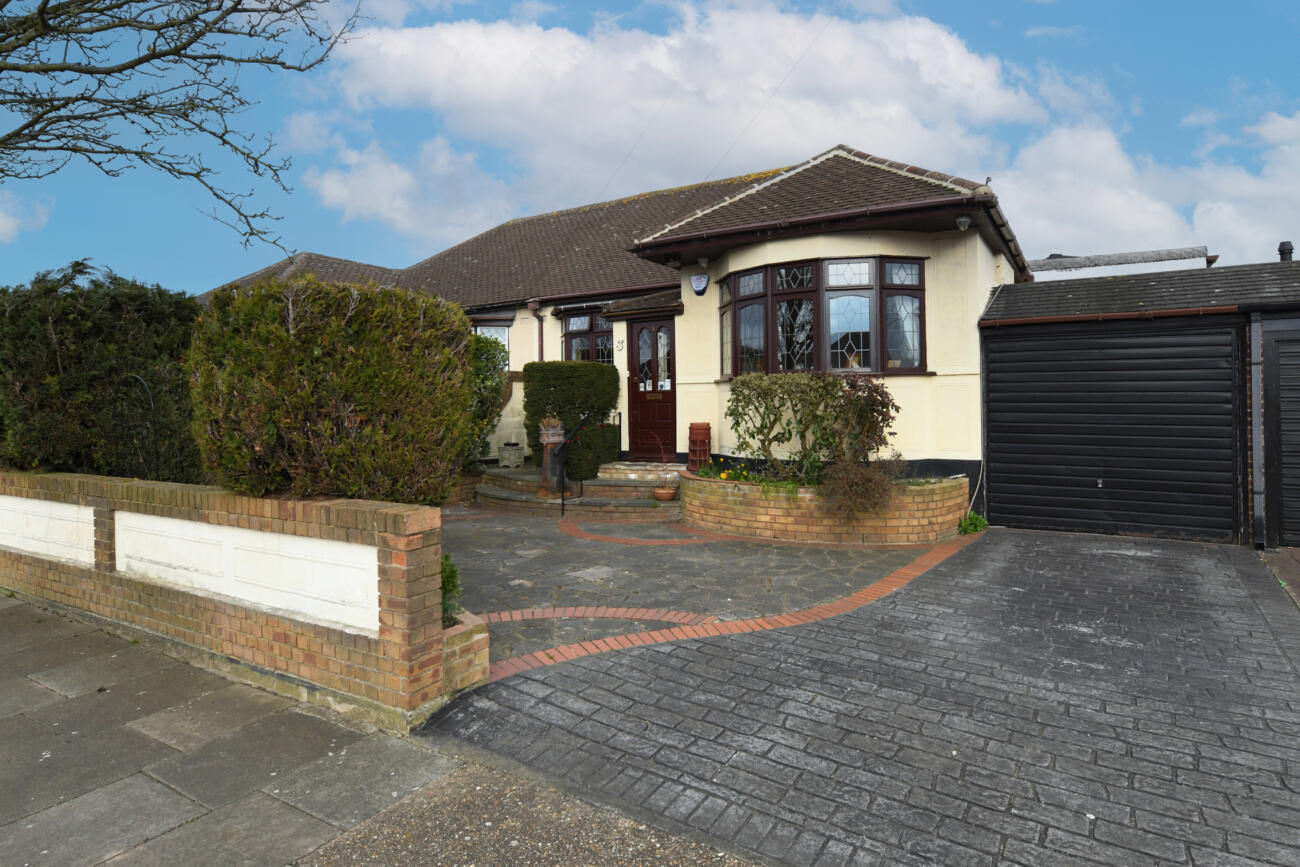

Guide Price: £500,000 – £525,000
Well presented and immaculate throughout, Three Bedroom extended Semi Detached Bungalow, situated in this popular cul-de-sac position, with potential to extend further STPP. The property boasts a wealth of features including open plan Lounge/Diner with patio doors leading on to the well tended rear garden, En-suite Shower Room to Third Bedroom, separate Utility Room, Family Bathroom and own drive to Garage with Off Street Parking. We strongly recommend an early viewing to fully appreciate all that this property currently offers as well as its future potential!
Half glazed leaded entrance door to;
Porch: Painted walls, wood effect tiled flooring, Georgian style door to;
Entrance Hall: Painted walls with picture rail and dado rail, laminate flooring, radiator, CCTV, doors to;
Bedroom One: Double glazed leaded light window to rear, carpeted flooring, fitted wardrobes, radiator, coved ceiling
Bedroom Two: Double glazed leaded bay window to front, painted walls, carpeted flooring, fitted wardrobes, radiator, coved ceiling
Bedroom Three (currently being used as a Study): Double glazed skylight, painted walls, laminate flooring, fitted storage, door to;
Shower Room: Shower cubicle, W/C and wash hand basin with shower mixer tap, tiled walls and flooring, extractor fan
Lounge: Double glazed sliding patio doors to rear garden, painted walls with dado and picture rail, carpeted flooring, radiator, fireplace, open plan to;
Dining Area: Double glazed leaded window to rear, painted walls with feature brick wall, laminate flooring, coved ceiling, open to;
Kitchen: Range of base and eye level units with worktop over, tiled walls and flooring, sink unit with chrome mixer tap, cooker point, radiator
Utility: Double glazed leaded door to rear garden, range of base and eye level units, stainless steel sink unit with chrome mixer tap and worktop, plumbing for washing machine and dishwasher, part painted part, tiled walls, tiled flooring, coved ceiling, radiator, wall mounted boiler in cupboard
Bathroom: Paneled bath, W/C and wash hand basin, tiled walls and flooring, extractor fan
Study Area: Painted walls, laminate flooring, loft hatch, fitted storage, coved ceiling, open doorway to;
Exterior:
Front Garden: Block paved with established shrubbery, Off Street Parking and own drive to Garage
Rear Garden: Laid patio with steps up to lawn, established shrub borders, path to patio at rear with shed on hard standing.
Garage: Double doors to attached garage
