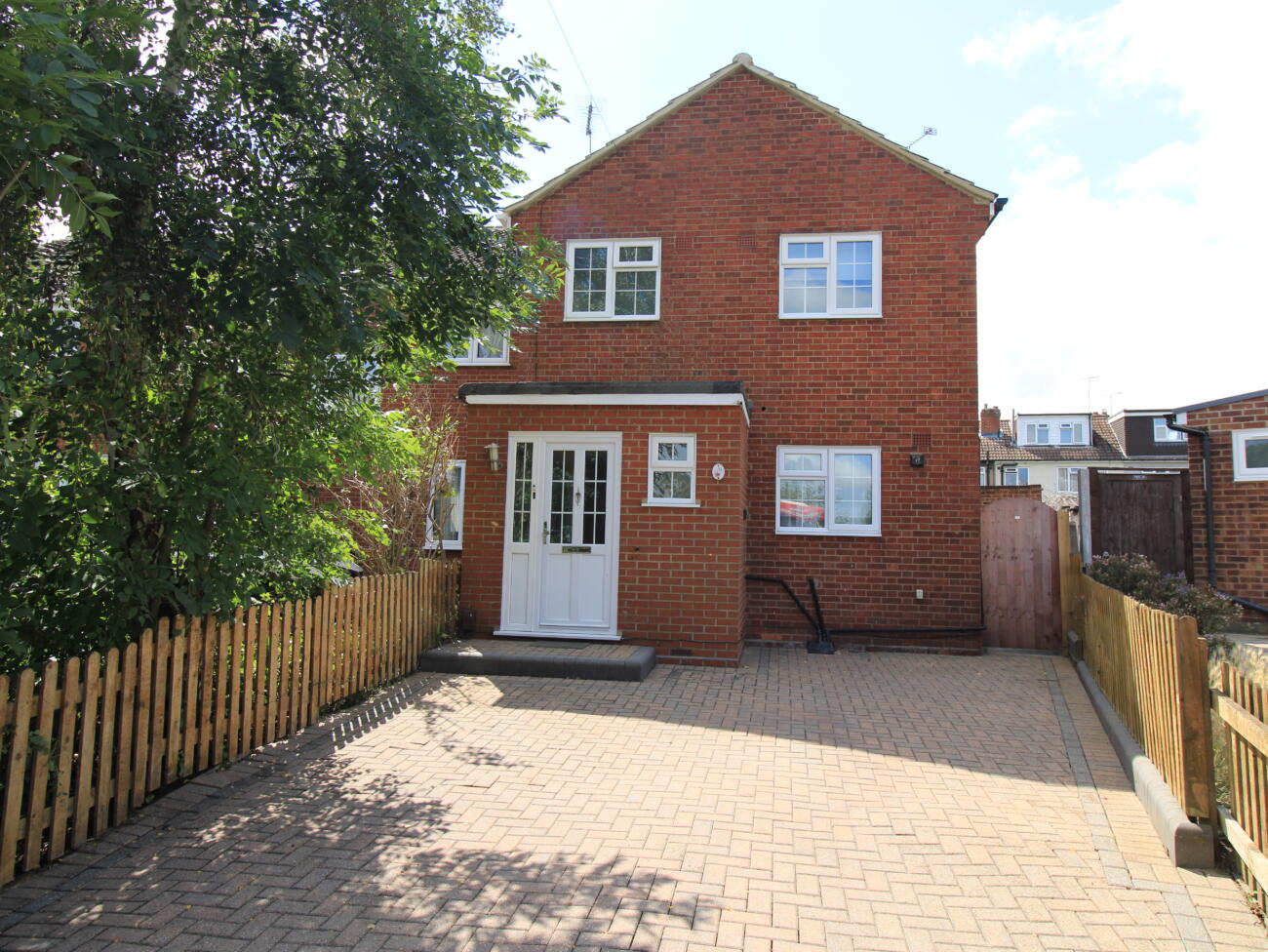

Guide Price: £450,000 – £475,000
We have been favoured to offer for sale this Three Bedroom Semi Detached property offered with No Onward Chain and benefiting from Lounge/Dining Room which overlooks and leads to the Rear Garden, Fitted Kitchen and Ground Floor Cloakroom. Three First Floor Bedrooms, two have storage and complimented by a Three Piece Shower Room. Parking is provided to the front and side access leads to the Rear Garden. The Detached Garage is accessed via rear service road. The property is located close to schools for all ages, bus routes and shops.
Double glazed panelled entrance door and glazed window to;
Lobby: Coved cornicing, radiator, door to;
Hall: Coved cornicing, radiator, stairs to first floor with cupboard under
Ground Floor Cloakroom: Double glazed panelled window to front, suite comprising low level WC, wash hand basin, tiled splash back, radiator
Kitchen: Double glazed window to front, inset lighting to ceiling, panelled base and eye level units, wood work surface with splash backs, inset sink unit with mixer tap over, space for domestic appliance, electric hob, oven, hood and dishwasher to remain, double glazed panelled door to flank
Lounge/Diner: Double glazed panelled double doors and windows to rear, additional double glazed window to flank, coved cornicing, inset lighting to ceiling, three radiators, fire surround with raised hearth
Landing: Coved cornicing, access to loft, storage cupboard, doors to;
Bedroom One: Double glazed panelled windows to rear, coved cornicing, inset lighting, double radiator, built in wardrobes offering hanging space and storage
Bedroom Two: Double glazed panelled windows to front and flank, radiator, boiler cupboard
Bedroom Three: Double glazed panelled window to flank, coved cornicing, radiator, built in wardrobes offering hanging space and storage
Shower Room: Double glazed panelled window to front, inset lighting to ceiling, walk in shower cubicle, wash hand basin with vanity cupboard below, concealed cistern WC, towel rail, fan
Exterior:
Front Garden: Parking to front, side way to rear garden
Rear Garden: Crazy paving to flank and rear, remainder laid to lawn, water tap
Garage: Up and over door via service road, window and door to rear garden
