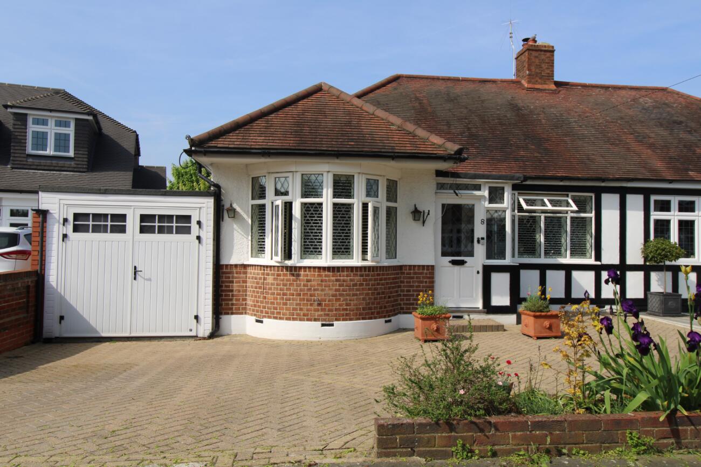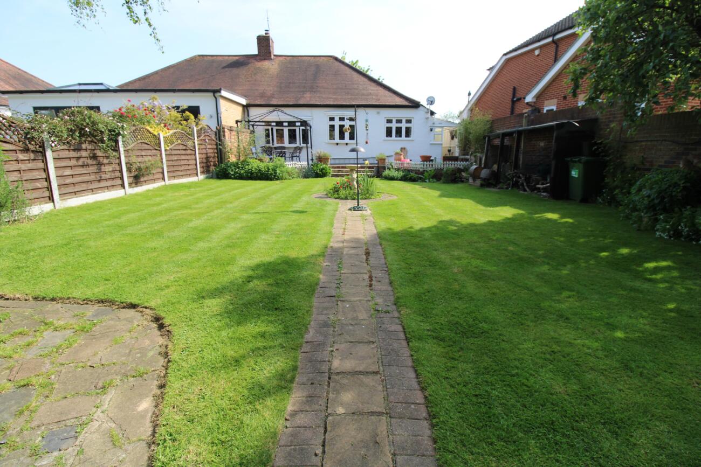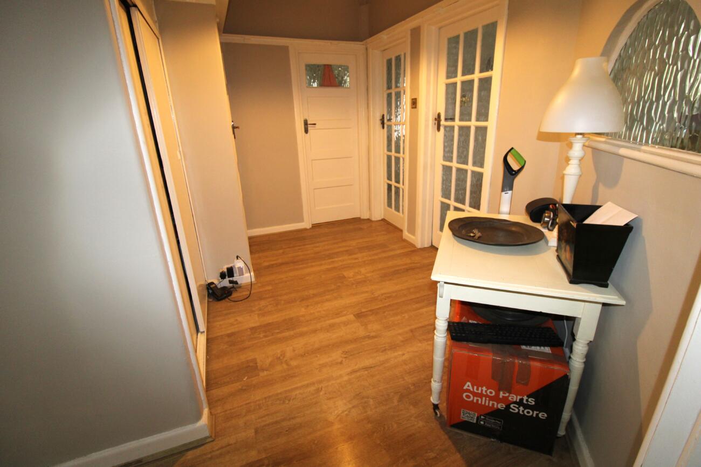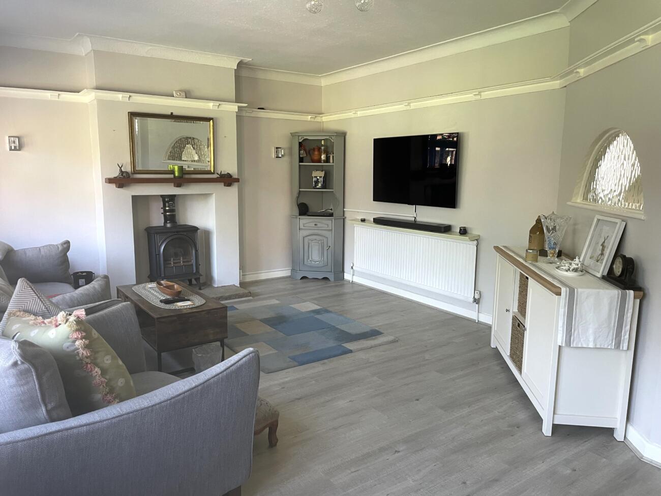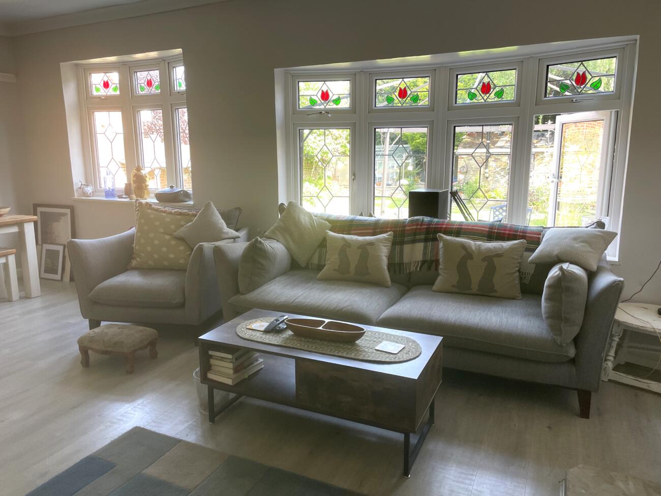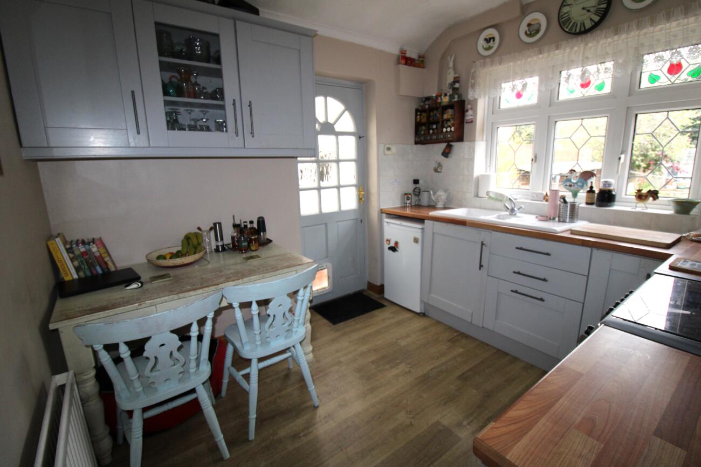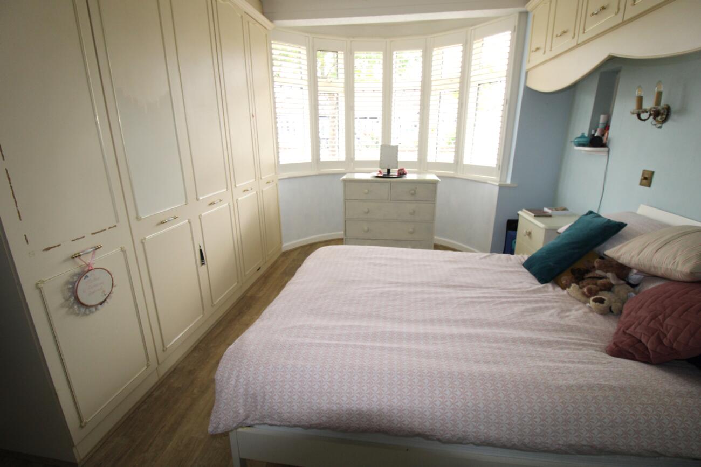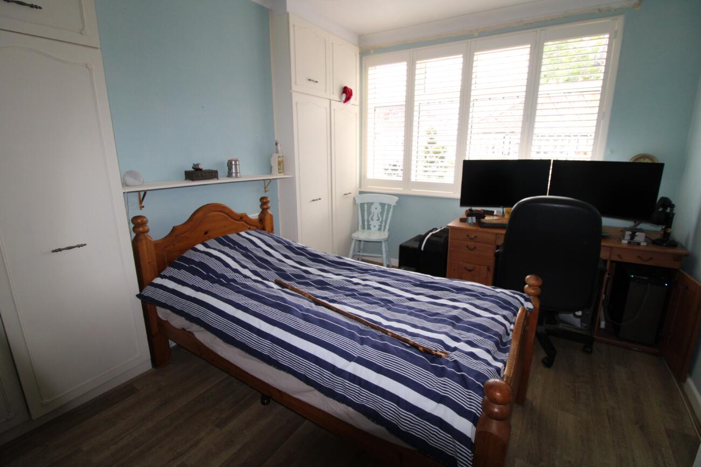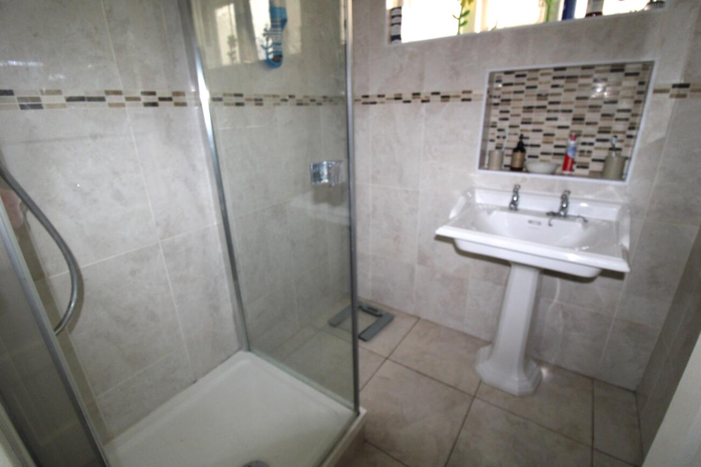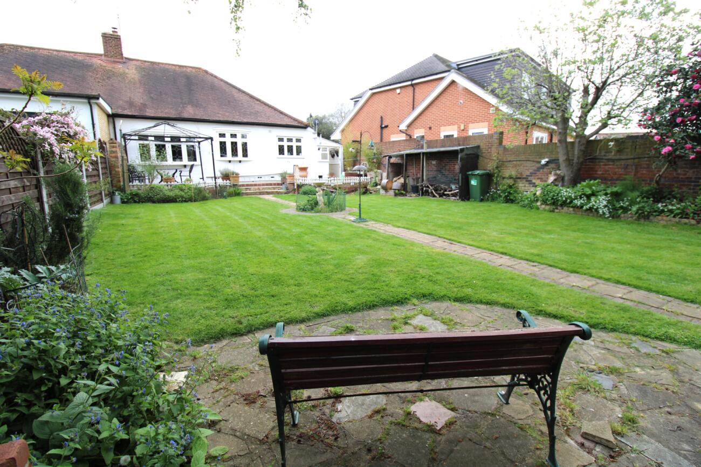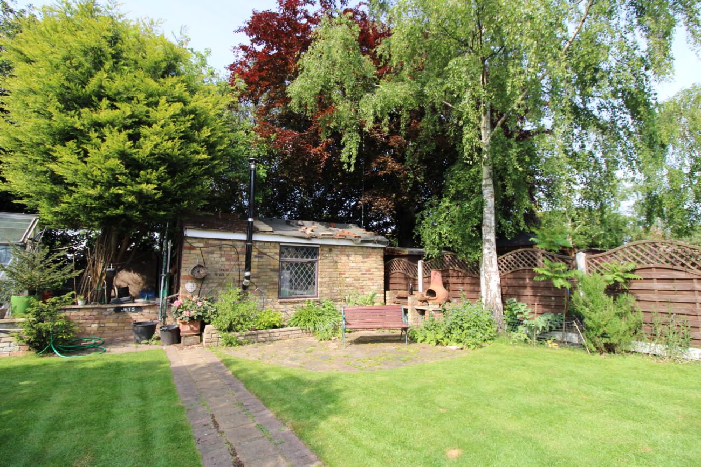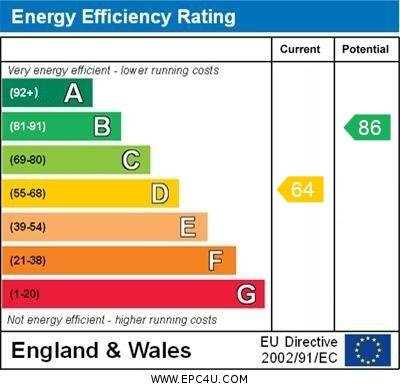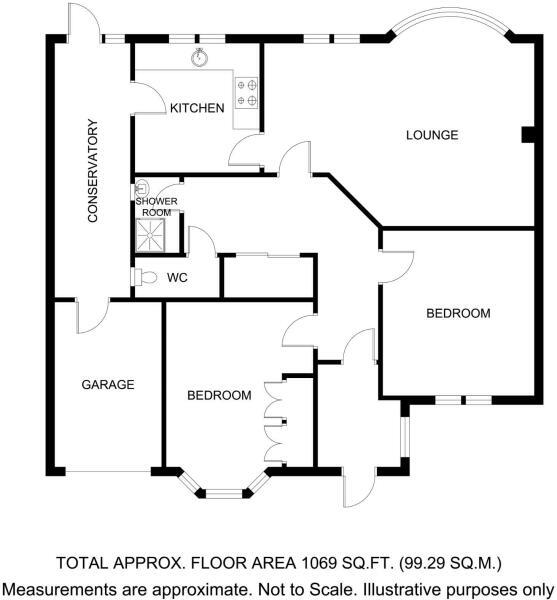Guide Price: £625,000 – £650,000
Situated in this sought after, cul-de-sac location, less than a mile to Upminster C2C & District Line Station, is this 2 bedroom semi-detached character bungalow with huge potential to extend (STPP). The accommodation boasts a wealth of features including a picturesque rear garden which is approx. 75’ with laid lawn, established shrubs and trees, a brick-built workshop with its own log burner and loft area, as well as BBQ area and access to the garage. The L-shaped entrance hallway widens and opens out with built-in storage, access to the loft and doors to all rooms. Both double bedrooms have bay windows with bespoke fitted shutters, whilst the lounge-diner exposes 2 bow windows with views over the well laid rear garden. The front of the property of the property is block paved with ample Off-Street Parking and own drive to garage which has newly fitted ‘double skinned’ aluminium doors, power and lighting. The accommodation needs to be viewed, in order to fully appreciate the potential it has to offer!
Leaded entrance door to;
Porch: Two leaded windows to side and one to front, laminate flooring, Georgian style entrance door to;
L-Shaped Entrance Hall: Painted walls, laminate flooring, built in sliding door storage cupboard, doors to;
Bedroom One: Double glazed leaded bay window to front with custom built shutters, painted walls, laminate flooring, fitted wardrobes with additional high level fitted cupboards, radiator, coved ceiling
Bedroom Two: Double glazed leaded bay window to front with custom built shutters, two built in wardrobes, painted walls, laminate flooring, radiator, coved ceiling
Lounge/Diner: Two double glazed leaded bow windows to rear, dual fuel/log burner in fire place, painted walls with plate rack, laminate flooring, two radiators, coved ceiling, one ceiling light, four wall lights, two radiators
W/C: Double glazed window to side, W/C, part painted, part tiled walls, tiled floor, loft hatch (we understand from the vendor that this has been insulated and part boarded)
Bathroom: Obscured double glazed window to side, shower cubicle with chrome shower, pedestal wash hand basin, tiled walls and floor, heated towel rail
Kitchen: Double glazed leaded window to rear and door at side to Lean to, gas cooker point with integrated extractor over, one and a half bowl sink unit with chrome mixer tap, range of base and eye level wooden units with wood effect work top over, painted walls with tiled splash backs, laminate flooring, radiator, coved ceiling
Lean to: Double glazed window to rear and part glazed door to rear garden, wall mounted Valliant combi boiler, plumbing for washing machine with work top over, door to;
Garage: Internal power, lighting and double skinned aluminum double doors to front of property
Rear Garden: 75’ approx, paved patio with feature path to rear of garden and remainer laid to lawn with log store, shrubs, brick built bbq with chiminea and hose lock irrigation system, further patio to rear of garden, door to;
Workshop/Office: Brick built with power, lighting, wood burner and loft space
