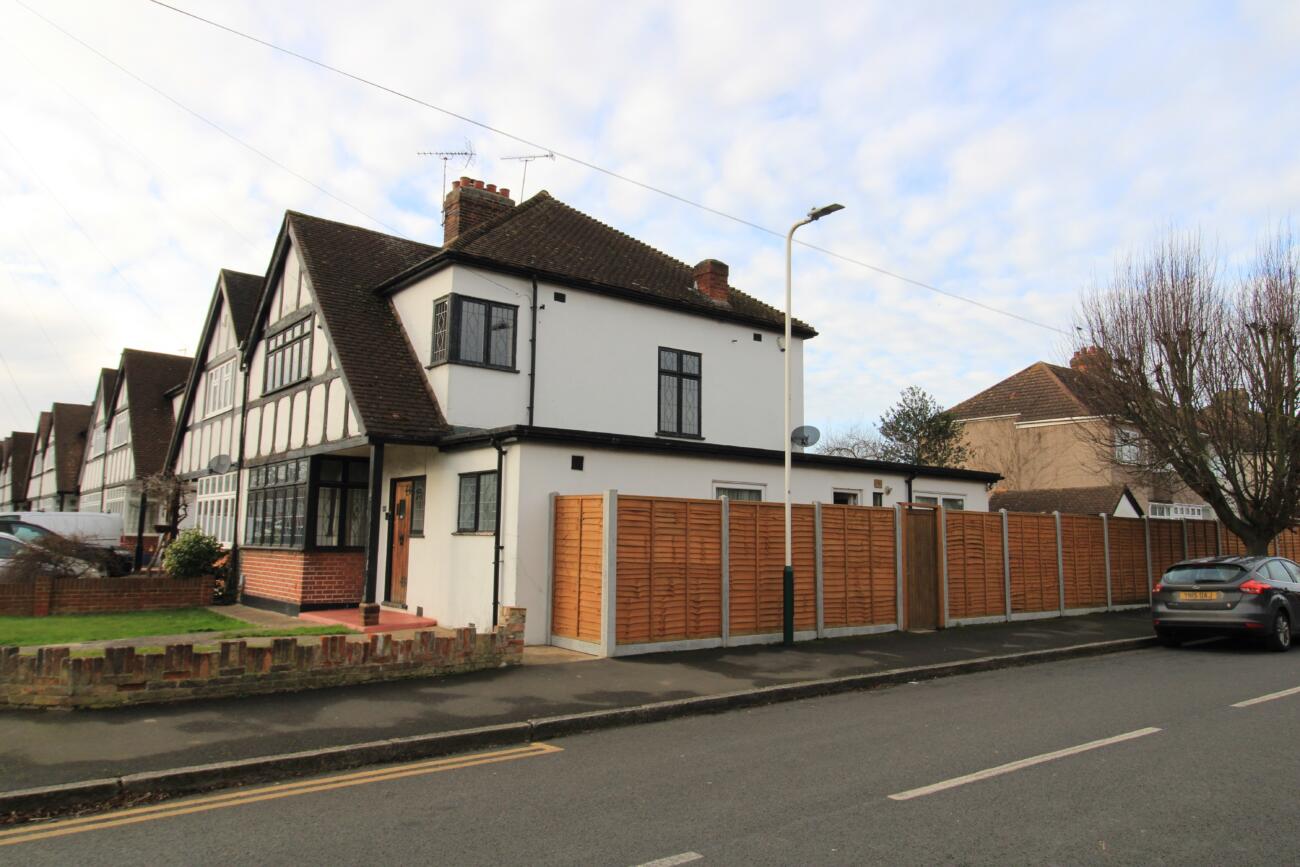

Excellent opportunity to purchase this extended Four Bedroom Semi Detached property situated on a corner plot, in a popular area of Upminster. The accommodation comprises of Three Reception Rooms and Ground Floor Shower Room with Four Bedrooms and Family Bathroom to the First Floor. Front and Rear Gardens with a Garage to the end of the rear Garden, which is accessed via Sycamore Avenue. The property is within access to Upminster C2C and District Line Station, local shops and schools for all ages.
Hard wood door to front leading to;
Hall
Lounge: Double glazed lead light bay window to front, feature fire surround, picture rail, radiator
Sitting Room: Double glazed sliding patio doors to rear garden, feature fire surround, picture rail, radiator
Kitchen/Diner: Double glazed leaded light window to side and rear, a range of units at eye and base level, space for appliances
Utility Room: Double glazed obscure window to side, space for appliances
Ground Floor Bedroom Four: Double glazed window to front and lobby leading to;
Ground Floor Shower Room: Obscure glazed shower cubicle with off mains shower, low level W/C, wash hand basin
First Floor Landing: Double glazed obscure window to side
Bedroom One: Double glazed bay window to front, built in storage
Bedroom Two: Double glazed window to rear, radiator, picture rail, airing cupboard
Bedroom Three: Double glazed leaded light window to front, radiator, picture rail
Bathroom: Double glazed obscure window to rear, suite comprising of paneled bath, pedestal wash hand basin, airing cupboard
Separate W/C: Double glazed obscure window to side, low level suite
Exterior:
Front Garden: Walled front with garden to the side
Rear Garden: Commencing with patio area and remainder laid to lawn, Garage from rear right of way
